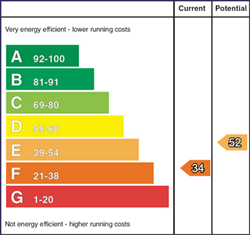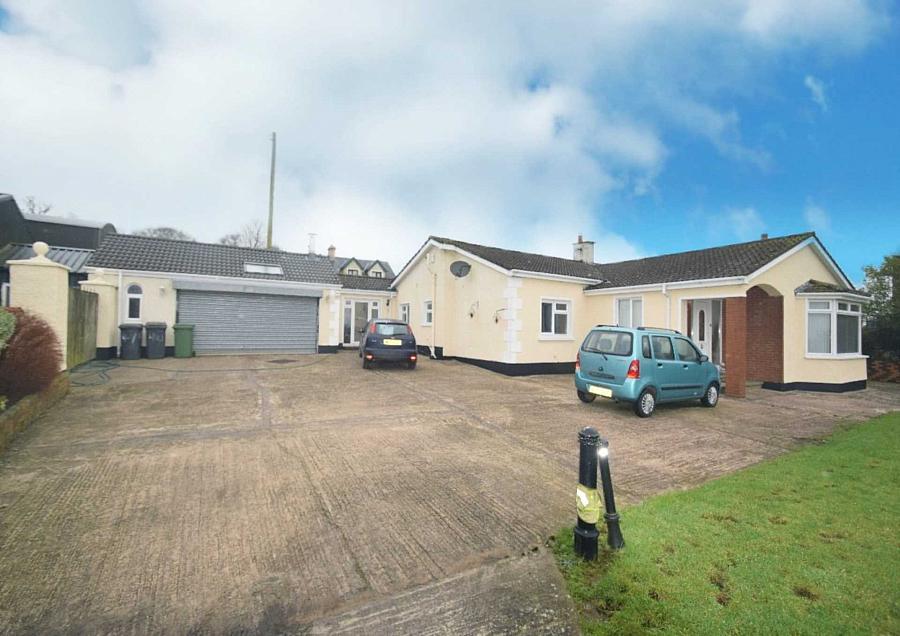Contact Agent

Contact McGranaghan Estate Agents
4 Bed Detached Bungalow
47 Glenside Road
hannahstown, belfast, BT17 0LH
price
£249,950

Key Features & Description
Well Presented Detached Bungalow
Spacious Accommodation throughout
Two Good Sized Reception Rooms
Modern Fully Fitted Kitchen with modern appliances
Four Good Sized Bedrooms, one with built in robes
Luxury White Family Bathroom Suite with Shower and Bath
Oil Fired Central Heating and Double Glazed Windows Throughout
Large Grounds Around Property
Attached Garage and Prefabricated Steel Outbuilding
Located in the Quiet and Private Countryside
Description
Looking for your dream home Here is a rare and unique opportunity to purchase this exceptional detached family home on the Glenside Road.
This property is ideal for those who want to trade the hustle and bustle of city life for a more private and quiet country lifestyle. All in all, this mesmerizing property provides everything a growing family could need, plenty of superior internal living space and an abundance of external space for the whole family to enjoy.
Upon entering the property, you are greeted by a grand spacious hallway that leads to the main living areas. The living room is warm and inviting, with a large bay window that floods the room with natural lights with a further reception room great for family gatherings and entertaining. The modern fitted kitchen is fully equipped with modern appliances and has ample storage space making it perfect for whipping up delicious meals for family and friends.
There are four good sized bedrooms, one with mirrored built in robes. The family bathroom suite comprises of a shower cubicle and panel bath.
Externally the property has attached double garage and large prefabricated steel out building. There is a substantial driveway and courtyard to the front of the property with large gardens to the side and rear.
Additionally the property has oil fired central heating, LPG gas for cooker and fires, double glazed windows and is located in a quiet rural location just a few miles from Belfast.
This fantastic home offers great space and potential to add your own stamp to the layout; and would be perfect for growing families or young professional couples wanting to take their first step on the property market. We would urge viewings as this property will not remain on the open market for long.
Ground floor
ENTRANCE HALL
Double doors that lead to lounge
RECEPTION (1) - 18'1" (5.51m) x 16'10" (5.13m)
Laminate flooring, feature fireplace, bay window, cornice coving ceiling
RECEPTION (2) - 10'6" (3.2m) x 13'11" (4.24m)
Feature fire place with over mantle mirror and ceiling cornice
KITCHEN/DINING - 9'1" (2.77m) x 29'11" (9.12m)
Modern fitted kitchen with a range of high and low level units, formica work surfaces, stainless steel sink drainer, integrated oven and four ring gas fire with black splash and overhead stainless steel extractor fan, part tiled walls, ceramic flooring, ceiling spotlights, glass panel door and window with garden view
BEDROOM (1) - 10'9" (3.28m) x 10'6" (3.2m)
Mirrored built in robes
BEDROOM (2) - 14'11" (4.55m) x 10'6" (3.2m)
BEDROOM (3) - 10'8" (3.25m) x 11'6" (3.51m)
Laminate flooring
BEDROOM (4) - 10'0" (3.05m) x 6'0" (1.83m)
Laminate flooring
BATHROOM - 9'6" (2.9m) x 7'1" (2.16m)
Family bathroom suite comprising of corner bath, shower cubicle, low flush W/C, pedestal wash hand basin, ceramic tile flooring, fully tiled walls
Outside
FRONT
Garden in lawn, substantial driveway/courtyard
REAR
Garden in lawn
ATTACHED GARAGE/PREFABRICATED OUTBUILDING - 16'5" (5m) x 68'9" (20.96m)
Roller shutter, Power, Electric, Suitable for multiple uses
what3words /// panther.blockage.power
Notice
Please note we have not tested any apparatus, fixtures, fittings, or services. Interested parties must undertake their own investigation into the working order of these items. All measurements are approximate and photographs provided for guidance only.
Utilities
Electric: Mains Supply
Gas: None
Water: Mains Supply
Sewerage: None
Broadband: None
Telephone: None
Other Items
Heating: Oil Central Heating
Garden/Outside Space: Yes
Parking: No
Garage: Yes
Looking for your dream home Here is a rare and unique opportunity to purchase this exceptional detached family home on the Glenside Road.
This property is ideal for those who want to trade the hustle and bustle of city life for a more private and quiet country lifestyle. All in all, this mesmerizing property provides everything a growing family could need, plenty of superior internal living space and an abundance of external space for the whole family to enjoy.
Upon entering the property, you are greeted by a grand spacious hallway that leads to the main living areas. The living room is warm and inviting, with a large bay window that floods the room with natural lights with a further reception room great for family gatherings and entertaining. The modern fitted kitchen is fully equipped with modern appliances and has ample storage space making it perfect for whipping up delicious meals for family and friends.
There are four good sized bedrooms, one with mirrored built in robes. The family bathroom suite comprises of a shower cubicle and panel bath.
Externally the property has attached double garage and large prefabricated steel out building. There is a substantial driveway and courtyard to the front of the property with large gardens to the side and rear.
Additionally the property has oil fired central heating, LPG gas for cooker and fires, double glazed windows and is located in a quiet rural location just a few miles from Belfast.
This fantastic home offers great space and potential to add your own stamp to the layout; and would be perfect for growing families or young professional couples wanting to take their first step on the property market. We would urge viewings as this property will not remain on the open market for long.
Ground floor
ENTRANCE HALL
Double doors that lead to lounge
RECEPTION (1) - 18'1" (5.51m) x 16'10" (5.13m)
Laminate flooring, feature fireplace, bay window, cornice coving ceiling
RECEPTION (2) - 10'6" (3.2m) x 13'11" (4.24m)
Feature fire place with over mantle mirror and ceiling cornice
KITCHEN/DINING - 9'1" (2.77m) x 29'11" (9.12m)
Modern fitted kitchen with a range of high and low level units, formica work surfaces, stainless steel sink drainer, integrated oven and four ring gas fire with black splash and overhead stainless steel extractor fan, part tiled walls, ceramic flooring, ceiling spotlights, glass panel door and window with garden view
BEDROOM (1) - 10'9" (3.28m) x 10'6" (3.2m)
Mirrored built in robes
BEDROOM (2) - 14'11" (4.55m) x 10'6" (3.2m)
BEDROOM (3) - 10'8" (3.25m) x 11'6" (3.51m)
Laminate flooring
BEDROOM (4) - 10'0" (3.05m) x 6'0" (1.83m)
Laminate flooring
BATHROOM - 9'6" (2.9m) x 7'1" (2.16m)
Family bathroom suite comprising of corner bath, shower cubicle, low flush W/C, pedestal wash hand basin, ceramic tile flooring, fully tiled walls
Outside
FRONT
Garden in lawn, substantial driveway/courtyard
REAR
Garden in lawn
ATTACHED GARAGE/PREFABRICATED OUTBUILDING - 16'5" (5m) x 68'9" (20.96m)
Roller shutter, Power, Electric, Suitable for multiple uses
what3words /// panther.blockage.power
Notice
Please note we have not tested any apparatus, fixtures, fittings, or services. Interested parties must undertake their own investigation into the working order of these items. All measurements are approximate and photographs provided for guidance only.
Utilities
Electric: Mains Supply
Gas: None
Water: Mains Supply
Sewerage: None
Broadband: None
Telephone: None
Other Items
Heating: Oil Central Heating
Garden/Outside Space: Yes
Parking: No
Garage: Yes
Broadband Speed Availability
Potential Speeds for 47 Glenside Road
Max Download
10000
Mbps
Max Upload
10000
MbpsThe speeds indicated represent the maximum estimated fixed-line speeds as predicted by Ofcom. Please note that these are estimates, and actual service availability and speeds may differ.
Property Location

Mortgage Calculator
Contact Agent

Contact McGranaghan Estate Agents
Request More Information
Requesting Info about...
47 Glenside Road, hannahstown, belfast, BT17 0LH

By registering your interest, you acknowledge our Privacy Policy

By registering your interest, you acknowledge our Privacy Policy





































