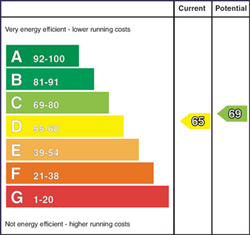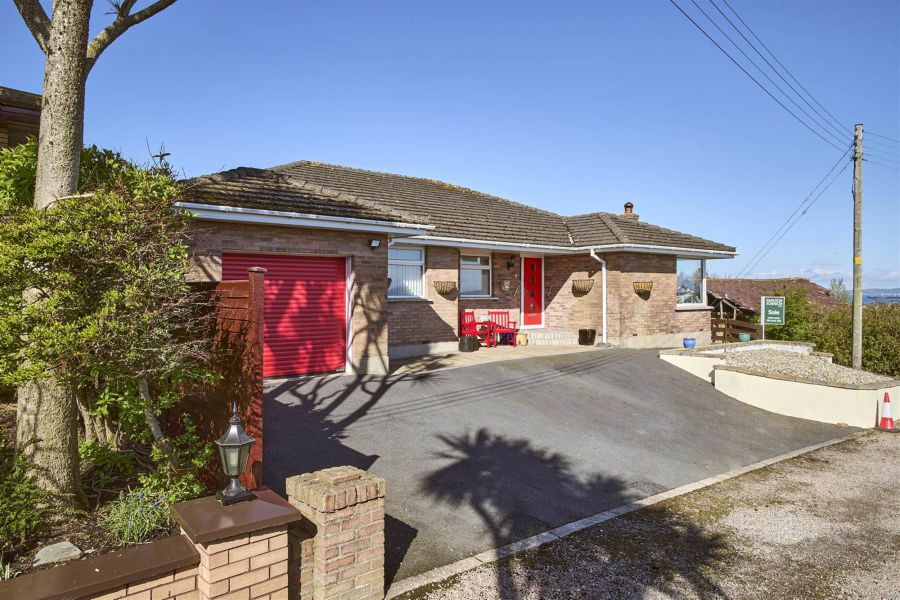Contact Agent

Contact Templeton Robinson (North Down)
4 Bed Detached Bungalow
2 Mcilwaines Lane
groomsport, BT19 6LN
offers around
£410,000

Key Features & Description
Attractive Detached Red Brick Bungalow
Superb Coastal & Countryside Views
Lounge with Picture Window & Cast Iron Stove
Contemporary White High Gloss Kitchen with Casual Dining Area
Sun Room with Direct Access to the Garden
Utility Room
Shower Room and Bathroom
Four Well Proportioned Bedrooms
Integral Garage with Ample Additional Driveway Parking
Low Maintenance Gardens in Lawns, Patio Areas etc
Semi Rural Location yet only a Short Drive from Groomsport Village.
Description
Situated just outside the village of Groomsport, McIlwaine's Lane is one of the most picturesque locations. This attractive red brick detached bungalow is very well presented and enjoys the changing colours of the scenic seascape or the views of the surrounding countryside from the principal rooms and a lovely view from the picture window in the lounge.
The adaptable accommodation offers generous living and bedroom accommodation and externally the gardens enjoy the sun throughout the day and are laid in lawns, patio areas etc.
The semi-rural setting belies the property's convenience with Groomsport only a mile away, Bangor and Donaghadee golf, sailing and coastal walks are at hand. With so much on offer we recommend early internal inspection.
Situated just outside the village of Groomsport, McIlwaine's Lane is one of the most picturesque locations. This attractive red brick detached bungalow is very well presented and enjoys the changing colours of the scenic seascape or the views of the surrounding countryside from the principal rooms and a lovely view from the picture window in the lounge.
The adaptable accommodation offers generous living and bedroom accommodation and externally the gardens enjoy the sun throughout the day and are laid in lawns, patio areas etc.
The semi-rural setting belies the property's convenience with Groomsport only a mile away, Bangor and Donaghadee golf, sailing and coastal walks are at hand. With so much on offer we recommend early internal inspection.
Rooms
uPVC composite front door.
RECEPTION HALL:
Recessed lighting. Access to partly floored loft via Slingsby type ladder.
LOUNGE: 26' 2" X 13' 0" (7.9800m X 3.9600m)
Views over Belfast Lough and North Channel towards Scotland, multi-fuel stove. Sleeper mantle.
KITCHEN: 20' 7" X 15' 2" (6.2700m X 4.6200m)
Bespoke fitted kitchen with excellent range of high and low level high gloss white units with Quartz worktops, built-in eye level oven and grill, built-in eye level microwave, built-in fridge and freezer, large centre island with a range of storage, stainless steel sink, four ring induction hob, extractor fan and canopy. Breakfast bar, boiling water tap, LED lighting. Laminate wooden floor, feature port hole window. Double doors to:
SUN ROOM: 14' 2" X 14' 1" (4.3200m X 4.2900m)
Sea and countryside views. Ceramic tiled floor, double doors to outside.
UTILITY ROOM: 11' 8" X 4' 9" (3.5600m X 1.2200m)
Range of fitted units, stainless steel sink with mixer taps, plumbed for tumble dryer, plumbed for dishwasher, tiled floor and walls, access to rear garden.
SHOWER ROOM:
Low flush wc, pedestal wash hand basin with mixer taps, shower unit with shower screen, fully tiled walls and floor. Heated towel rail.
BEDROOM (1): 16' 6" X 10' 2" (5.0300m X 3.1000m)
Built-in sliding mirrored wardrobes and a range of fitted storage units, countryside views, LED lighting.
BEDROOM (2): 15' 2" X 8' 9" (4.6200m X 2.6700m)
Countryside views. LED lighting.
BEDROOM (3): 13' 11" X 9' 2" (4.2400m X 2.7400m)
Built-in storage and fitted wardrobes, countryside and sea views, LED lighting.
BEDROOM (4)/STUDY: 10' 5" X 8' 10" (3.1800m X 2.6900m)
Countryside and sea views. LED lighting.
BATHROOM:
Low flush wc, chrome heated towel rail, pedestal wash hand basin with mixer taps, panelled bath with mixer taps, corner shower unit with glass shower screen, fully tiled walls and floor, LED lighting and extractor fan.
GARAGE: 18' 7" X 9' 9" (5.6600m X 2.9700m)
Electric roller door, range of built-in storage, plumbed for tumble dryer, freezer and space for American style fridge/freezer, gas boiler.
Private site laid in lawn with border fencing, patio area, range of shrubbery, outside tap and light, ample off-street parking on driveway. Security light.
Broadband Speed Availability
Potential Speeds for 2 Mcilwaines Lane
Max Download
10000
Mbps
Max Upload
10000
MbpsThe speeds indicated represent the maximum estimated fixed-line speeds as predicted by Ofcom. Please note that these are estimates, and actual service availability and speeds may differ.
Property Location

Mortgage Calculator
Directions
Travelling towards Donaghadee from Bangor along the Donaghadee Road, McIlwaines Lane is on the right hand side, number 2 is further up the lane to the right hand side.
Contact Agent

Contact Templeton Robinson (North Down)
Request More Information
Requesting Info about...
2 Mcilwaines Lane, groomsport, BT19 6LN

By registering your interest, you acknowledge our Privacy Policy

By registering your interest, you acknowledge our Privacy Policy





























