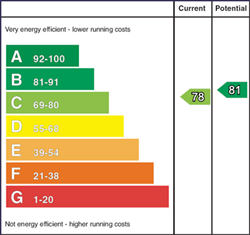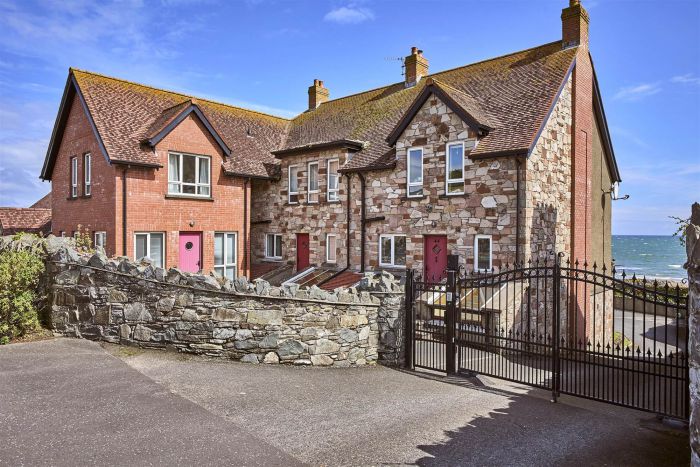Contact Agent

Contact Templeton Robinson (North Down)
3 Bed Townhouse
Rock Cottages, 42 Main Street
groomsport, BT19 6JR
offers around
£399,950

Key Features & Description
Luxuriously appointed three storey townhouse
Located in the heart of the tranquil coastal village of Groomsport
Superb uninterrupted sea views with a breathtaking panorama extending from the Copeland Islands to Antrim Hills
Spacious & adaptable layout
Study
Lounge
Open plan kitchen - dining - living
Three bedrooms - Two with ensuite
Main bathroom
Cloaks WC
Utility
Electric gates leading to secure parking (for 2 cars)
Groomsport is a scenic historic village boasting a traditional fishing harbour, sandy beaches and superb coastal walks
Amenities include quality pubs and restaurants, shops, post office, churches, local primary school & sailing club
A regular bus service operates to Donaghadee and Bangor, where there are onward bus and rail links to Belfast
Description
Located in the heart of the tranquil coastal village of Groomsport, Rock Cottages is an outstanding beachfront development of only four luxuriously appointed townhouses, each offering superb uninterrupted sea views with a breathtaking panorama extending from the Copeland Islands to the North Antrim Hills and beyond.
This unique townhouse affords a notably spacious and adaptable layout briefly comprising three bedrooms - two with ensuite, first floor lounge, an open plan kitchen living dining plus study, main bathroom, cloaks WC and utility. Externally, the extensive use of natural Scrabo stonework creates a traditional feel, in keeping with the local environment. The development benefits from a private driveway leading into a residents parking area, with communal garden area overlooking the shore. Groomsport is renowned for its scenic charm and historical heritage. Boasting a traditional fishing harbour, sandy beaches and superb coastal walks, the village also offers a host of local amenities to include quality pubs and restaurants, shops, post office, churches, local primary school and active sailing club. A regular bus service operates to Donaghadee and Bangor, where there are onward bus and rail links to Belfast.
Located in the heart of the tranquil coastal village of Groomsport, Rock Cottages is an outstanding beachfront development of only four luxuriously appointed townhouses, each offering superb uninterrupted sea views with a breathtaking panorama extending from the Copeland Islands to the North Antrim Hills and beyond.
This unique townhouse affords a notably spacious and adaptable layout briefly comprising three bedrooms - two with ensuite, first floor lounge, an open plan kitchen living dining plus study, main bathroom, cloaks WC and utility. Externally, the extensive use of natural Scrabo stonework creates a traditional feel, in keeping with the local environment. The development benefits from a private driveway leading into a residents parking area, with communal garden area overlooking the shore. Groomsport is renowned for its scenic charm and historical heritage. Boasting a traditional fishing harbour, sandy beaches and superb coastal walks, the village also offers a host of local amenities to include quality pubs and restaurants, shops, post office, churches, local primary school and active sailing club. A regular bus service operates to Donaghadee and Bangor, where there are onward bus and rail links to Belfast.
Rooms
uPVC double glazed front door.
HALLWAY:
Solid oak wooden floor.
STUDY: 8' 10" X 5' 7" (2.70m X 1.70m)
Solid oak wooden floor.
LIVING ROOM: 18' 8" X 14' 9" (5.70m X 4.50m)
Solid oak wooden floor, wall-mounted electric fire.
HALLWAY:
CLOAKS / WC:
Low flush wc, pedestal wash hand basin with mixer tap, half PVC panelled walls, ceramic tiled floor.
KITCHEN / DINING: 18' 8" X 15' 9" (5.70m X 4.80m)
Shaker style kitchen with range of high and low level units, built-in appliances including Baumatic range cooker, five ring gas hob, oven/grill and stainelss steel extractor fan, CDA microwave, stainless steel one and a half bowl sink unit with mixer tap, granite worktops and drainer, built-in fridge/freezer. Ceramic tiled floor, uPVC double glazed door to exterior.
UTILITY ROOM: 5' 3" X 5' 3" (1.60m X 1.60m)
High level cupboard, plumbed for washing machine, space for dryer, ceramic tiled floor, Beam vacuum system.
BEDROOM (3): 14' 9" X 11' 2" (4.50m X 3.40m)
Oak wooden floor, skylight window.
ENSUITE SHOWER ROOM:
Fully tiled built-in shower cubicle with Triton mains shower unit, pedestal wash hand basin with mixer tap, low flush wc, half tiled walls, ceramic tiled floor, extractor fan.
LANDING:
BEDROOM (1): 18' 8" X 14' 5" (5.70m X 4.40m)
Solid oak wooden floor.
SHOWER ROOM:
Fully tiled built-in shower cubicle with Mira Sport electric shower unit, pedestal wash hand basin with mixer tap, low flush wc, ceramic tiled floor, part tiled walls, extractor fan.
BEDROOM (2): 12' 6" X 7' 10" (3.80m X 2.40m)
BATHROOM:
Panelled bath with mixer tap, low flush wc, pedestal wash hand basin with mixer tap, PVC panelled walls, ceramic tiled floor, PVC panelled ceiling, extractor fan, window.
Electric gates leading to sweeping tarmac driveway.
Communal gardens and parking (allocated for two cars).
Superb uninterrupted sea views with breathtaking panorama extending from the Copeland Islands to Antrim Hill.
Broadband Speed Availability
Potential Speeds for 42 Main Street
Max Download
1800
Mbps
Max Upload
220
MbpsThe speeds indicated represent the maximum estimated fixed-line speeds as predicted by Ofcom. Please note that these are estimates, and actual service availability and speeds may differ.
Property Location

Mortgage Calculator
Directions
Travelling through Groomsport along Main Street, Rock Cottages is positioned on the shore side opposite The Stables.
Contact Agent

Contact Templeton Robinson (North Down)
Request More Information
Requesting Info about...
Rock Cottages, 42 Main Street, groomsport, BT19 6JR

By registering your interest, you acknowledge our Privacy Policy

By registering your interest, you acknowledge our Privacy Policy































