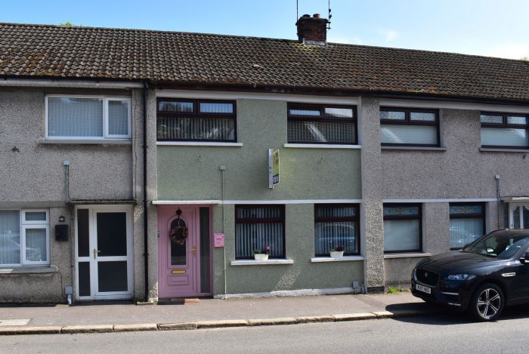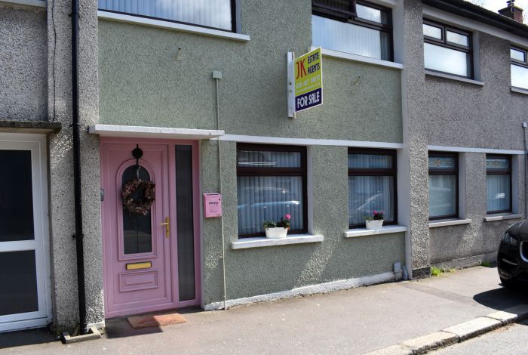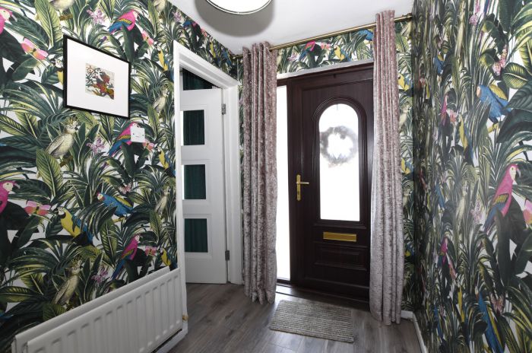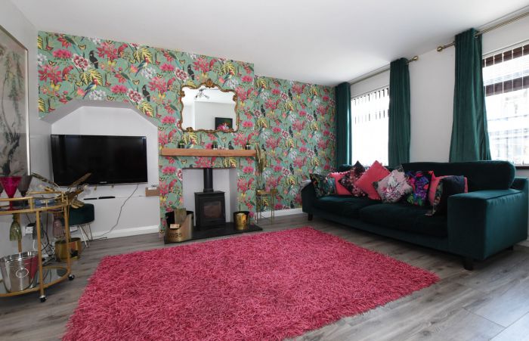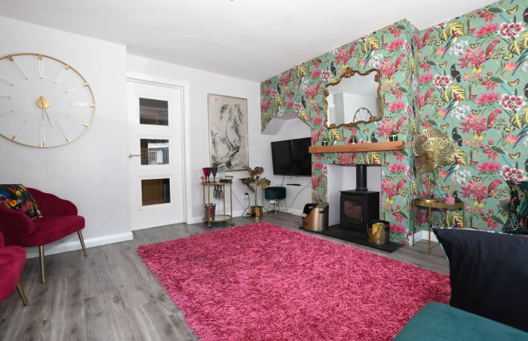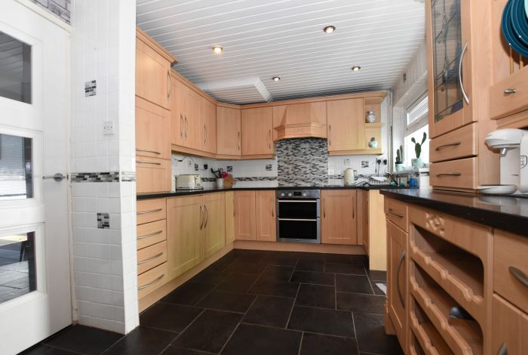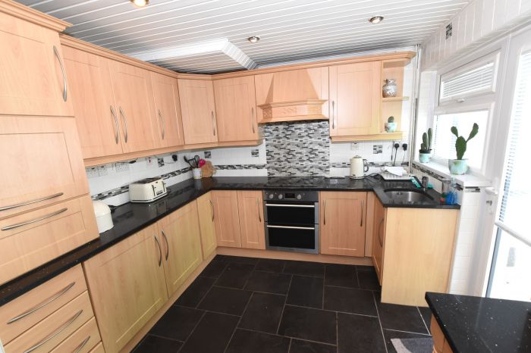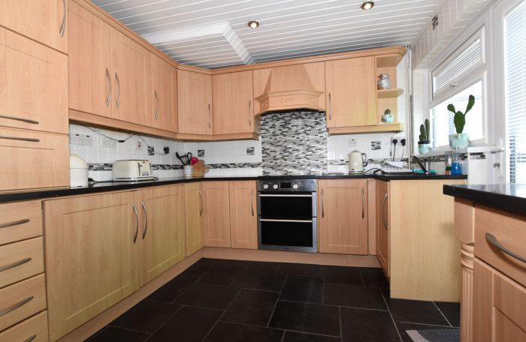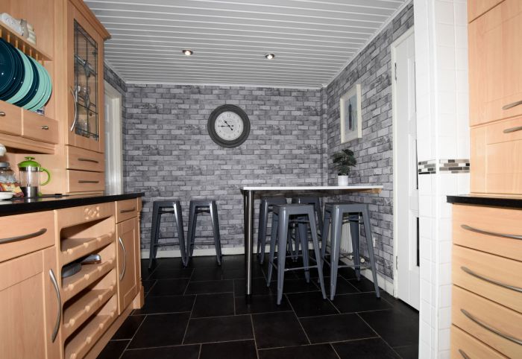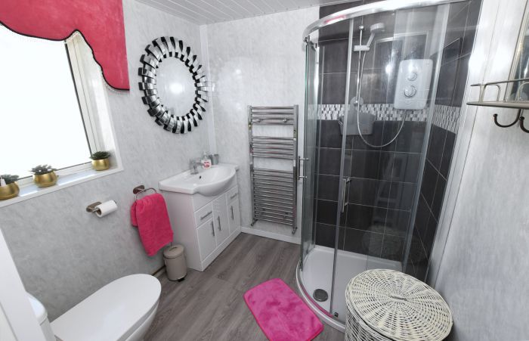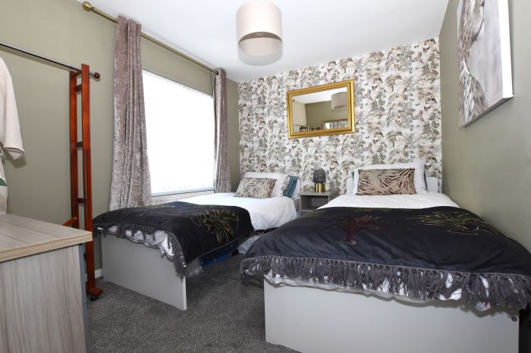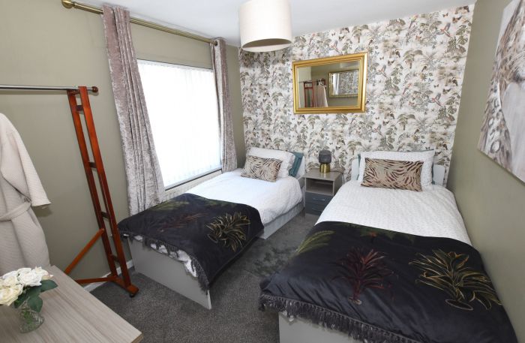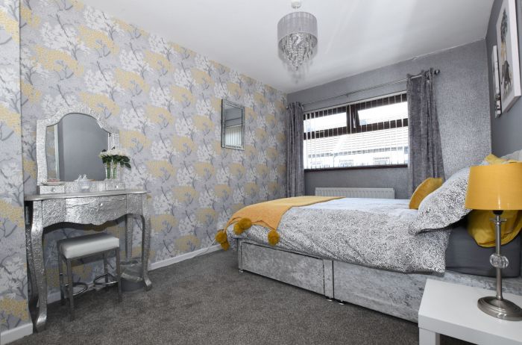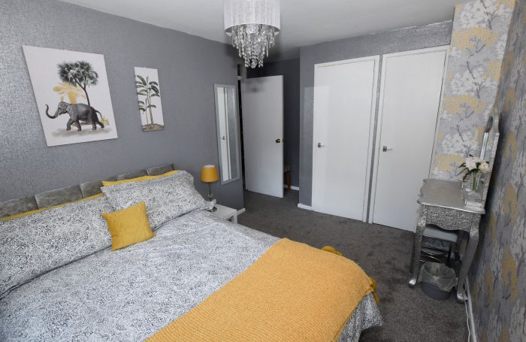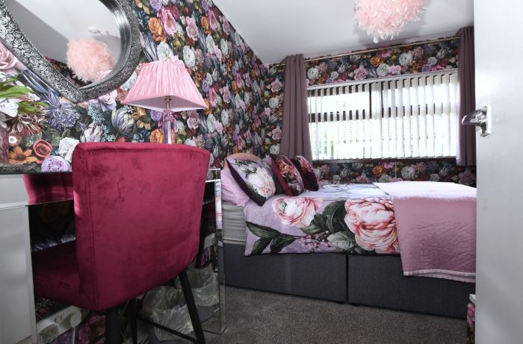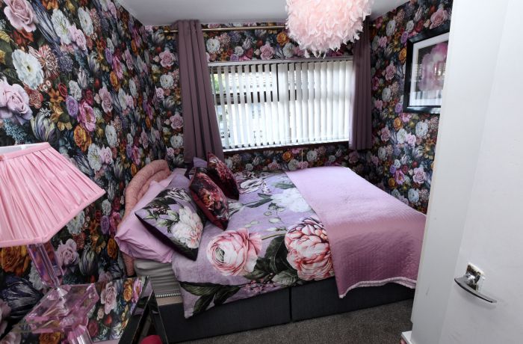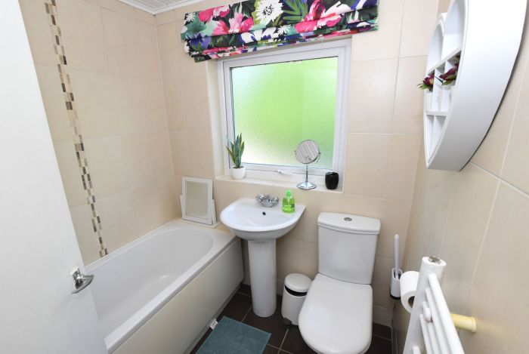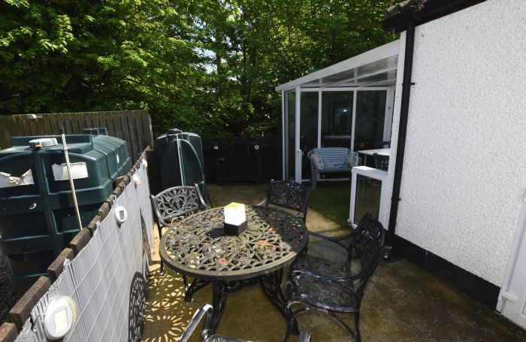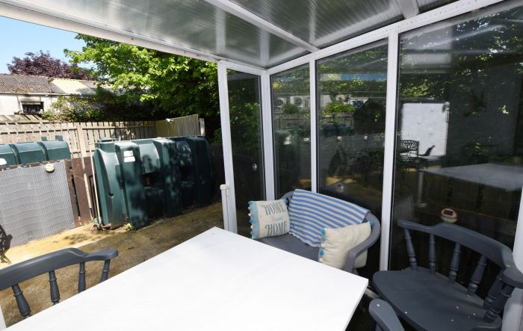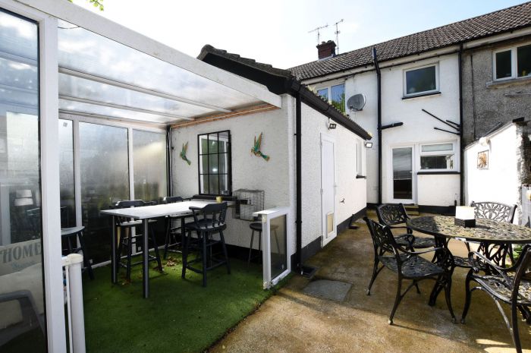37 Main Street
greyabbey, BT22 2NF
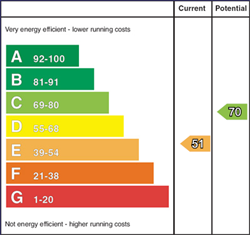
Key Features & Description
A well-presented three-bedroom Mid-Terrace property ideally located in the heart of Greyabbey village, close to all local amenities including shops, schools and restaurants. Bangor and Newtownards are only a short distance away and public transport is easily accessible.
Internally in brief the accommodation comprises an entrance hall, spacious lounge, kitchen/dining with a range of fitted units and integrated appliances and a ground floor modern shower room. The first floor has three well proportioned bedrooms and a family bathroom with a three-piece suite.
Externally to the rear is a private enclosed concrete yard area with a useful utility store and a covered sitting area.
This will appeal to a wide range of potential purchasers including first-time buyers and investors. Property in this area doesn’t remain on the open market long so early viewing is strongly advised to avoid disappointment.
Rooms
Property Location

Mortgage Calculator
Contact Agent

Contact JK Estate Agents

By registering your interest, you acknowledge our Privacy Policy

