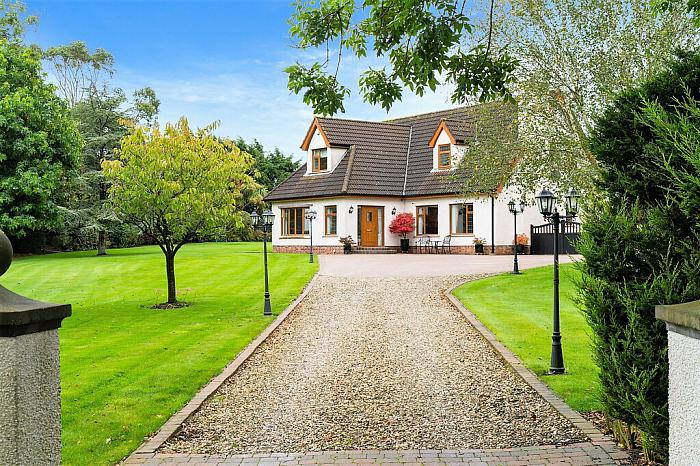4 Bed Detached House
Ballynester Lodge, 2 Cottage Hill
greyabbey, BT22 2SY
offers in region of
£469,950
- Status Sale Agreed
- Property Type Detached
- Bedrooms 4
- Receptions 3
- Bathrooms 1
- Heating Hive Smart Thermostat Heating Control System
-
Stamp Duty
Higher amount applies when purchasing as buy to let or as an additional property£13,498 / £36,995*
Key Features & Description
Fabulous Family Home Set Down Private Laneway
Set on Magnificent Wrap round Gardens of approx. One Acre
Panoramic Views of Surrounding Countryside and Lough
Four Double Bedrooms All with Bespoke Built in Furniture
Master with Ensuite
Luxury Open Plan Kitchen with Quartz Work Surfaces and Centre Island
Lounge with Feature Marble Gas Fireplace
Family Room with Multi Fuel Stove
Formal Dining Room with Garden Views and French Doors to Decked Sun Terrace
Luxury Bathroom with Freestanding Bath
Downstairs Bathroom
Utility Room
Hive Smart Thermostat Heating Control System
Double Garage
Storeroom/Workshop
OFCH
Description
This delightful four-bedroom home is set in an idyllic location nestled down a quiet laneway on a fabulous site of approx. one acre and offers a wealth of spacious and stylish accommodation throughout. Set on perfectly maintained wraparound gardens and approached by a pillared driveway, the property is located in the stunning countryside surrounds of Greyabbey with views down to Strangford Lough and with only a short drive bringing you to the quaint village centre with its selection of coffee houses, restaurants, popular antique shops and stunning shoreline. This presents an excellent opportunity for those looking for a semi-rural lifestyle in such a picturesque location.
Finished to the highest standard throughout this impeccable home comprises of a welcoming reception hallway, spacious and bright lounge overlooking the gardens and surrounding countryside with feature marble gas fireplace, second reception room with multi fuel stove, again overlooking the gardens and surrounding countryside over to the lough; formal dining room with dual access to the decked sun terrace; luxury fitted open plan kitchen with many extra features to include, centre island, double oven, induction hob, integrated coffee machine, combination microwave oven and Quooker tap, open plan to dining area and family room/snug overlooking the perfectly maintained rear gardens. Leading from the kitchen is the utility room with plenty of built-in storage and modern downstairs WC. On the first floor are four immaculately presented double bedrooms all with garden and country views and bespoke built-in robes/furniture, the master with contemporary ensuite has under floor heating, Jack and Jill vanity sink units and large corner shower; the luxury fully tiled family bathroom comes with freestanding bath, modern floating vanity units and storage. Externally the property has extensive wraparound gardens laid in lawn with mature trees and shrubs; extensive driveway providing ample car parking for several cars, boat, or horse boxes; garage; storage room and workshop. The large decked sun terrace overlooks the fabulous gardens and delightful enclosed woodland area with fire pit.what more can you possibly ask for!
This delightful four-bedroom home is set in an idyllic location nestled down a quiet laneway on a fabulous site of approx. one acre and offers a wealth of spacious and stylish accommodation throughout. Set on perfectly maintained wraparound gardens and approached by a pillared driveway, the property is located in the stunning countryside surrounds of Greyabbey with views down to Strangford Lough and with only a short drive bringing you to the quaint village centre with its selection of coffee houses, restaurants, popular antique shops and stunning shoreline. This presents an excellent opportunity for those looking for a semi-rural lifestyle in such a picturesque location.
Finished to the highest standard throughout this impeccable home comprises of a welcoming reception hallway, spacious and bright lounge overlooking the gardens and surrounding countryside with feature marble gas fireplace, second reception room with multi fuel stove, again overlooking the gardens and surrounding countryside over to the lough; formal dining room with dual access to the decked sun terrace; luxury fitted open plan kitchen with many extra features to include, centre island, double oven, induction hob, integrated coffee machine, combination microwave oven and Quooker tap, open plan to dining area and family room/snug overlooking the perfectly maintained rear gardens. Leading from the kitchen is the utility room with plenty of built-in storage and modern downstairs WC. On the first floor are four immaculately presented double bedrooms all with garden and country views and bespoke built-in robes/furniture, the master with contemporary ensuite has under floor heating, Jack and Jill vanity sink units and large corner shower; the luxury fully tiled family bathroom comes with freestanding bath, modern floating vanity units and storage. Externally the property has extensive wraparound gardens laid in lawn with mature trees and shrubs; extensive driveway providing ample car parking for several cars, boat, or horse boxes; garage; storage room and workshop. The large decked sun terrace overlooks the fabulous gardens and delightful enclosed woodland area with fire pit.what more can you possibly ask for!
Broadband Speed Availability
Potential Speeds for Ballynester Lodge, 2 Cottage Hill
Max Download
1800
Mbps
Max Upload
1000
MbpsThe speeds indicated represent the maximum estimated fixed-line speeds as predicted by Ofcom. Please note that these are estimates, and actual service availability and speeds may differ.
Property Location

Mortgage Calculator
Contact Agent

Contact Carolyn Edgar Homes
Request More Information
Requesting Info about...
Ballynester Lodge, 2 Cottage Hill, greyabbey, BT22 2SY

By registering your interest, you acknowledge our Privacy Policy

By registering your interest, you acknowledge our Privacy Policy










































