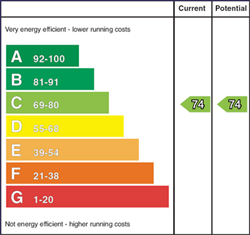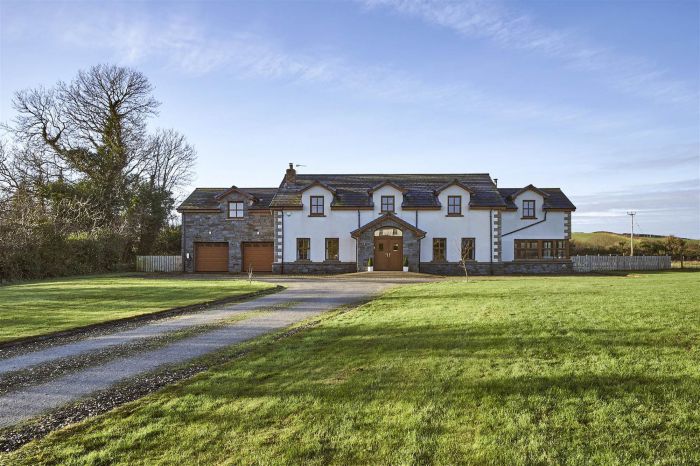Contact Agent

Contact Templeton Robinson (North Down)
6 Bed Detached House
3b Blackabbey Road
Greyabbey, Newtownards, BT22 2RH
offers around
£645,000

Key Features & Description
Superb Detached Family Home circa 5000 sq ft
Excellent Standard of Decor Throughout
Luxury Hand Painted Kitchen with Dining Area and Open Plan to Sun Room with Wood Burning Stove
Good Room with Feature Fireplace with Gas Fire
Home Office / Study
Gym/ Games Room with Direct Access to the Patio / Garden
Guest Bedroom on Ground Floor
Cloaks with Low Flush Suite / Utility Room
Five Well Proportioned Bedrooms, Principal Room with Dressing Room, Staging Area and Ensuite Bathroom
Family Bathroom and Shower Room
Driveway with Ample Parking Leading to Garage
Level Gardens in Lawns/ Patio Areas etc
Oil Fired Heating - Underfloor Heating to Ground Floor/ NEST Control / Double Glazed Windows/ Beam Vacuum System
TV Points Throughout/Starlink Internet Dish/EV Charger (Tesla)
Description
This most attractive family home of circa 5000 sq ft is situated in the countryside, off a short laneway and accessed via electronically-operated entrance gates, in approximately 1 acre of of mature yet low maintenance gardens. Only two minutes' drive from Greyabbey village with its array of eateries and antique shops and approximately 10 minutes from a variety of local towns including Newtownards and also within easy access to Belfast City Airport and a short commute to Belfast and beyond.
Internally the house has many attractive features including, well-proportioned reception rooms, superb kitchen /dining with adjoining sun room with cast iron wood burning stove, guest bedroom on ground floor, gym /games room and five well-proportioned bedrooms to include a Principal Suite with dressing area and luxury ensuite shower room on first floor.
Externally the property benefits from a detached double garage, pebbled driveway with ample parking and gardens that surround the property in lawns, patio areas etc.
It is obvious that a great deal of thought has gone into the design and detail of this exceptional property, and so the possibilities are endless. With so much on offer we anticipate strong demand, so early viewing is highly recommended.
This most attractive family home of circa 5000 sq ft is situated in the countryside, off a short laneway and accessed via electronically-operated entrance gates, in approximately 1 acre of of mature yet low maintenance gardens. Only two minutes' drive from Greyabbey village with its array of eateries and antique shops and approximately 10 minutes from a variety of local towns including Newtownards and also within easy access to Belfast City Airport and a short commute to Belfast and beyond.
Internally the house has many attractive features including, well-proportioned reception rooms, superb kitchen /dining with adjoining sun room with cast iron wood burning stove, guest bedroom on ground floor, gym /games room and five well-proportioned bedrooms to include a Principal Suite with dressing area and luxury ensuite shower room on first floor.
Externally the property benefits from a detached double garage, pebbled driveway with ample parking and gardens that surround the property in lawns, patio areas etc.
It is obvious that a great deal of thought has gone into the design and detail of this exceptional property, and so the possibilities are endless. With so much on offer we anticipate strong demand, so early viewing is highly recommended.
Rooms
uPVC oak double doors to . . .
ENTRANCE HALL:
Solid oak floor, cloaks area under stairs, feature low level lighting, LED lighting.
CLOAKROOM:
Wash hand basin, low flush wc, ceramic tiled floor, fully tiled walls, extractor fan.
HOME OFFICE/STUDY: 10' 0" X 6' 0" (3.05m X 1.83m)
Solid oak floor.
Double doors from reception hall to . . .
GOOD ROOM: 17' 0" X 14' 0" (5.18m X 4.27m)
Fireplace with dog grate, gas coal fire, solid oak floor.
CINEMA ROOM: 15' 0" X 11' 0" (4.57m X 3.35m)
UTILITY ROOM: 14' 0" X 6' 0" (4.27m X 1.83m)
Range of units, plumbed for washing machine, space for tumble dryer, stainless steel sink unit with mixer tap, ceramic tiled floor, door to outside.
REAR HALLWAY:
Comms cupboard, solid oak floor, service door to double garage.
GYM: 26' 0" X 22' 0" (7.92m X 6.71m)
Laminate wood floor, double doors to patio/garden.
BEDROOM (1): 15' 11" X 14' 0" (4.85m X 4.27m)
Solid oak floor.
KITCHEN / DINING: 19' 0" X 17' 0" (5.79m X 5.18m)
Luxury hand painted Pippy oak kitchen, granite work surfaces, wine fridge, built-in deep fat fryer, sharp microwave, plumbed for American style fridge freezer, Zanussi coffee machine, 1.5 bowl ceramic sink unit with mixer tap, waste disposal unit, integrated dishwasher, range cooker, island unit with built-in wine rack, LED lighting, slate flooring. Open plan to . . .
SUN ROOM: 16' 11" X 16' 0" (5.16m X 4.88m)
Feature brick fireplace with multi-fuel burning stove, slate flooring, double doors to patio/garden.
LANDING:
BEDROOM (4): 16' 0" X 16' 0" (4.88m X 4.88m)
BEDROOM (3): 15' 11" X 14' 0" (4.85m X 4.27m)
SHOWER ROOM:
Fully tiled shower cubicle with thermostatic shower unit, wash hand basin, low flush wc, ceramic tiled floor, extractor fan, Velux window, LED lighting.
BEDROOM (5): 12' 0" X 10' 0" (3.66m X 3.05m)
LAUNDRY ROOM:
Pressurised water system.
BATHROOM:
White suite comprising jacuzzi bath, wash stand, low flush wc, separate fully tiled shower cubicle with thermostatic shower unit, ceramic tiled floor, LED lighting, extractor fan.
BEDROOM (2): 14' 0" X 12' 0" (4.27m X 3.66m)
Double built-in robe.
ENSUITE SHOWER ROOM:
Fully tiled shower cubicle with thermostatic shower unit, low flush wc, vanity unit, extractor fan, LED lighting.
PRINCIPAL SUITE: 19' 0" X 14' 0" (5.79m X 4.27m)
STAGING AREA: 8' 0" X 8' 0" (2.44m X 2.44m)
DRESSING AREA:
Access to floored roofspace with light via Slingsby type ladder.
ENSUITE BATHROOM:
Sauna. Fully tiled shower cubicle with thermostatic shower unit and rain fall shower head, low flush wc, slipper bath with mixer tap and telephone hand shower, porcelain tiled floor and wall tiling, heated towel rail, wash stand with bluetooth mirror, LED lighting.
Shared laneway leading to electric gates with pebbled driveway with ample parking. Garden of approximately one acre laid in lawn, patio area.
INTEGRAL DOUBLE GARAGE: 19' 0" X 17' 0" (5.79m X 5.18m)
Twin electric up and over doors, light and power, oil fired boiler.
Broadband Speed Availability
Potential Speeds for 3b Blackabbey Road
Max Download
1800
Mbps
Max Upload
1000
MbpsThe speeds indicated represent the maximum estimated fixed-line speeds as predicted by Ofcom. Please note that these are estimates, and actual service availability and speeds may differ.
Property Location

Mortgage Calculator
Directions
Leaving Greyabbey village on the Ballywalter Road travel for just over one mile to find Blackabbey Road on the right hand side.
Contact Agent

Contact Templeton Robinson (North Down)
Request More Information
Requesting Info about...
3b Blackabbey Road, Greyabbey, Newtownards, BT22 2RH

By registering your interest, you acknowledge our Privacy Policy

By registering your interest, you acknowledge our Privacy Policy








































