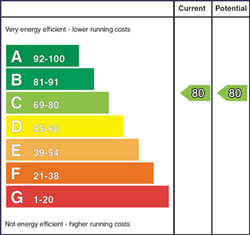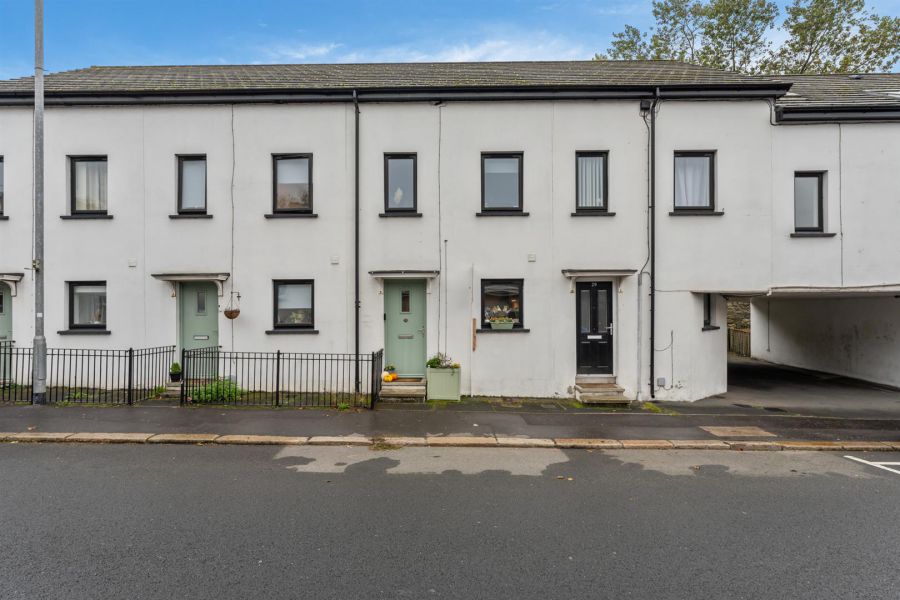Contact Agent

Contact Ulster Property Sales (UPS) Donaghadee
3 Bed Terrace House
29A Main Street
Greyabbey, BT22 2NF
offers around
£145,000

Key Features & Description
Modern Three Bedroom Mid-Terrace Located In The Heart Of Greyabbey
Open Plan Kitchen And Living Room
Storage Room/Larder Plumbed For W/C
Master Bedroom With Built In Storage And Ensuite
Electric Heating System
Spacious Family Bathroom
Perfect For First Time Buyers Or As An Investment Property
Description
Located in the heart of the village of Greyabbey, this mid terrace offers a sense of modernisation in a village steeped full of history. The property is a short walk from the stunning views of Strangford Lough, all local transport routes and local amenities.
This three bedroom mid terrace property offers a modern open plan kitchen and living space with integrated appliances with a storage room plumbed for a downstairs w/c. Furthermore, there are two double bedrooms, a spacious family bathroom, master bedroom with en-suite and built in storage.
The property appeals to first time buyers and investors alike. Early viewing is recommended!
Located in the heart of the village of Greyabbey, this mid terrace offers a sense of modernisation in a village steeped full of history. The property is a short walk from the stunning views of Strangford Lough, all local transport routes and local amenities.
This three bedroom mid terrace property offers a modern open plan kitchen and living space with integrated appliances with a storage room plumbed for a downstairs w/c. Furthermore, there are two double bedrooms, a spacious family bathroom, master bedroom with en-suite and built in storage.
The property appeals to first time buyers and investors alike. Early viewing is recommended!
Rooms
Accommodation Comprises
Hall
Kitchen 14'0" X 6'9" (4.29m X 2.06m)
Fitted kitchen, range of high and low level units, laminate work surfaces, 1 1/4 stainless steel sink with mixer tap and drainer, space for fridge freezer, plumbed for washinig machine, integrated oven, four ring electric hob, stainless steel extractor hood, plumbed for dishwasher, recessed spotlights.
Living Room 12'10" X 10'5" (3.92m X 3.18m)
Space for dining, recessed spotlights, double patio doors to enclosed rear yard.
First Floor
Bathroom
White suite comprising, paneled bath with mixer tap, wall mounted overhead shower, glass shower, low flush w/c, pedestal wash hand basin with mixer tap and splash back, part tiled paneled walls, extractor fan.
Bedroom 2 11'5" X 7'1" (3.50m X 2.17m)
Bedroom 3 12'2" X 6'9" (3.73m X 2.08m)
Bedroom 1 (2nd Floor) 20'1" X 9'5" (6.13m X 2.89m)
Double bedroom
Ensuite Shower Room
White suite comprising, walk in shower enclosure, wall mounted overhead shower, sliding doors, low flush w/c, pedestal wash hand basin with splash back, part paneled walls, extractor fan.
Outside
Front: On street parking
Rear: Enclosed rear yard, area in artificial turf, brick paviour walkway to back door.
Rear: Enclosed rear yard, area in artificial turf, brick paviour walkway to back door.
As part of our legal obligations under The Money Laundering, Terrorist Financing and Transfer of Funds (Information on the Payer) Regulations 2017, we are required to verify the identity of both the vendor and purchaser in every property transaction.
To meet these requirements, all estate agents must carry out Customer Due Diligence checks on every party involved in the sale or purchase of a property in the UK.
We outsource these checks to a trusted third-party provider. A charge of £20 + VAT per person will apply to cover this service.
You can find more information about the legislation at www.legislation.gov.uk
To meet these requirements, all estate agents must carry out Customer Due Diligence checks on every party involved in the sale or purchase of a property in the UK.
We outsource these checks to a trusted third-party provider. A charge of £20 + VAT per person will apply to cover this service.
You can find more information about the legislation at www.legislation.gov.uk
Broadband Speed Availability
Potential Speeds for 29a Main Street
Max Download
1800
Mbps
Max Upload
300
MbpsThe speeds indicated represent the maximum estimated fixed-line speeds as predicted by Ofcom. Please note that these are estimates, and actual service availability and speeds may differ.
Property Location

Mortgage Calculator
Contact Agent

Contact Ulster Property Sales (UPS) Donaghadee
Request More Information
Requesting Info about...
29A Main Street, Greyabbey, BT22 2NF

By registering your interest, you acknowledge our Privacy Policy

By registering your interest, you acknowledge our Privacy Policy



















