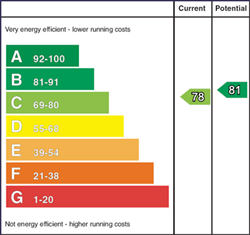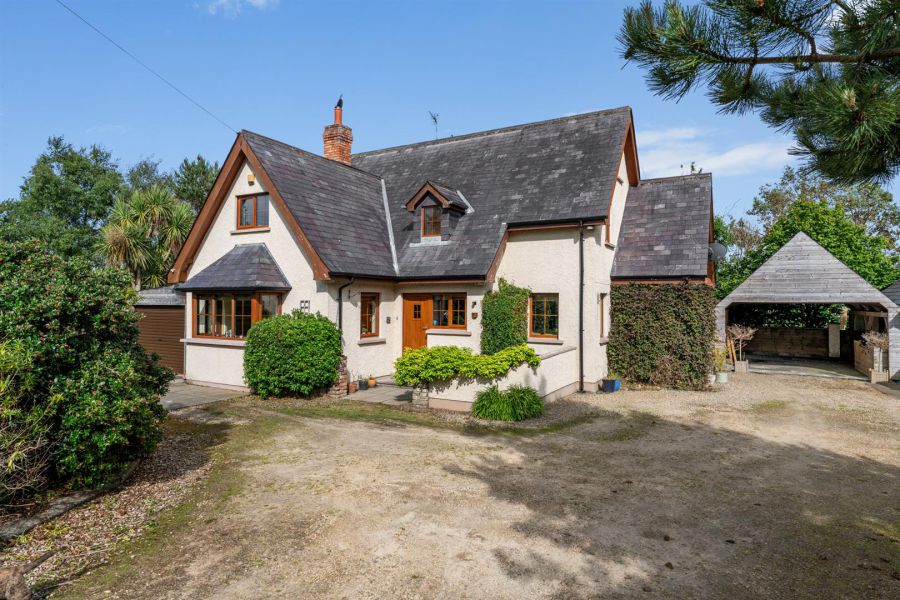Contact Agent

Contact Ulster Property Sales (UPS) Donaghadee
4 Bed Detached House
7 Tullykevin Road
Greyabbey, BT22 2QE
asking price
£469,950

Key Features & Description
Located Close To Greyabbey Village And All Local Amenities
Approached Via A Sweeping Driveway And Benefitting From Mature Gardens On A Private Site
Four Double Bedrooms, Master With Ensuite Shower Room And Further Suite On Ground Floor
Large Country Style Kitchen With Space For Dining And Family Snug
Beautiful Features Throughout Such As Period Radiators, Beams And Stained Glass Windows
Fantastic Outbuildings With Covered BBQ Area/Outdoor Kitchen, Annex Area And Garage
Unique Property In A Stunning Location And Viewing Is Highly Recommended
Detached Country Residence On Circa 0.8 Of An Acre
Description
Located just a short distance from the picturesque village of Greyabbey-renowned for its antique shops, cafés, restaurants, and nearby National Trust sites-this stunning home offers the perfect blend of rural tranquility and modern convenience. With scenic coastal walks and excellent transport links close by, it´s ideal for commuters and nature lovers alike.
Set on a private site and approached via a sweeping driveway, this elegant country residence offers spacious and flexible family accommodation in a peaceful, semi-rural setting. Rich in character, it features exposed beams, stained glass windows, and traditional-style radiators throughout.
The ground floor comprises a formal living room with open fire, a charming kitchen with built-in Aga, a utility room, and a ground floor bedroom suite with WC, dressing room, and ensuite-ideal for guests or multi-generational living. Upstairs, there are three further double bedrooms, including a master with ensuite, and a family bathroom.
Externally, the home is surrounded by mature trees and shrubs, providing both privacy and a beautiful natural backdrop. A covered outdoor kitchen/BBQ area with a striking double-height pitched roof offers a superb year-round entertaining space. The versatile outdoor annex has planning permission to create suitable accommodation for Air BnB and ancillary accommodation, ideal for a home office, studio, or guest suite.
Additional benefits include a detached garage with roller door, separate storage, oil-fired central heating, double glazing, and sixteen 4KW solar panels for energy efficiency and cost savings.
This is a rare opportunity to acquire a home that combines timeless charm with modern living in one of County Down´s most desirable locations.
Early viewing is highly recommended.
Located just a short distance from the picturesque village of Greyabbey-renowned for its antique shops, cafés, restaurants, and nearby National Trust sites-this stunning home offers the perfect blend of rural tranquility and modern convenience. With scenic coastal walks and excellent transport links close by, it´s ideal for commuters and nature lovers alike.
Set on a private site and approached via a sweeping driveway, this elegant country residence offers spacious and flexible family accommodation in a peaceful, semi-rural setting. Rich in character, it features exposed beams, stained glass windows, and traditional-style radiators throughout.
The ground floor comprises a formal living room with open fire, a charming kitchen with built-in Aga, a utility room, and a ground floor bedroom suite with WC, dressing room, and ensuite-ideal for guests or multi-generational living. Upstairs, there are three further double bedrooms, including a master with ensuite, and a family bathroom.
Externally, the home is surrounded by mature trees and shrubs, providing both privacy and a beautiful natural backdrop. A covered outdoor kitchen/BBQ area with a striking double-height pitched roof offers a superb year-round entertaining space. The versatile outdoor annex has planning permission to create suitable accommodation for Air BnB and ancillary accommodation, ideal for a home office, studio, or guest suite.
Additional benefits include a detached garage with roller door, separate storage, oil-fired central heating, double glazing, and sixteen 4KW solar panels for energy efficiency and cost savings.
This is a rare opportunity to acquire a home that combines timeless charm with modern living in one of County Down´s most desirable locations.
Early viewing is highly recommended.
Rooms
Accommodation Comprises:
Entrance Hall
Wood flooring, galleried staircase with velux type window, period style radiator and understairs storage.
Study
WC
White suite comprising low flush wc, pedestal wash hand basin, recessed spotlighting, extractor fan, partly tiled walls, wood flooring and glazed door.
Living Room 15'8" X 16'0" (4.80m X 4.90m)
Feature glazed door, wood flooring, open fire with slate hearth, decorative tiled inset with cast iron border and wooden surround and mantle, feature beams, feature glazed window and dual aspect views.
Kitchen / Living / Dining 21'7" X 20'8" (6.60m X 6.30m)
Modern range of high and low level units with wood laminate work surfaces, Aga range cooker, Belfast type sink with mixer taps and built in drainer, integrated appliances to include; under oven, four ring electric hob, stainless steel extractor hood and dishwasher, built in wine rack, space for American fridge freezer, feature beams, partly tiled walls, wood flooring and double doors to rear garden.
Utility 14'1" X 6'6" (4.30m X 2.00m)
Modern range of high and low level units with laminate work surfaces, one and a quarter sink unit with mixer taps, plumbed for washing machine, space for tumble dryer, door to rear garden, partly tiled walls and tiled floor.
Bedroom 1 10'5" X 9'10" (3.20m X 3.00m)
En Suite
White suite comprising walk in shower room enclosure with overhead shower, vanity unit with mixer taps and storage, recessed spotlighting, fully tiled walls and tiled floor.
First Floor
Landing
Bedroom 2 21'7" X 10'9" (6.60m X 3.30m)
Dual aspect windows and eaves storage.
Ensuite
White suite comprising shower enclosure with Mira overhead shower, low flush wc, pedestal wash hand basin, velux type window, extractor fan, partly tiled walls and tiled floor.
Bedroom 3 13'1" X 11'5" (4.00m X 3.50m)
Eaves storage.
Bedroom 4 10'9" X 9'10" (3.30m X 3.00m)
Dual aspect views.
Dressing Room
Fitted wardrobes, wood flooring and access to roofspace.
Bathroom
White suite comprising panelled bath with Mira overhead shower and telephone hand shower set, low flush wc, pedestal wash hand basin, wc, extractor fan, recessed spotlighting, partly tiled walls and tiled floor.
Outside
Front - Parking for multiple vehicles, bedding areas, area in lawn, mature shrubs, trees and paved seating areas.
Rear - Sixteen 4kw solar panels, enclosed vegetable garden, area in lawn, mature shrubs and trees, paved seating/sun terrace, outdoor kitchen area, light and tap.
Rear - Sixteen 4kw solar panels, enclosed vegetable garden, area in lawn, mature shrubs and trees, paved seating/sun terrace, outdoor kitchen area, light and tap.
Outdoor Kitchen / BBQ Area 16'4" X 20'11" (5.00m X 6.40m)
Double height ceiling, power and light, built in BBQ area with space for BBQ and paving.
Outdoor Reception 21'11" X 12'5" (6.70m X 3.80m)
Planning permission approved for conversion to Air BnB or ancillary accommodation (LA06/2023/1524/F). Sliding doors and doors to rear room.
Rear Room
Garage 15'1" X 14'1" (4.60m X 4.30m)
Roller door, power and light, built in storage, attached storage area for ride on lawnmower with roof.
As part of our legal obligations under The Money Laundering, Terrorist Financing and Transfer of Funds (Information on the Payer) Regulations 2017, we are required to verify the identity of both the vendor and purchaser in every property transaction.
To meet these requirements, all estate agents must carry out Customer Due Diligence checks on every party involved in the sale or purchase of a property in the UK.
We outsource these checks to a trusted third-party provider. A charge of £20 + VAT per person will apply to cover this service.
You can find more information about the legislation at www.legislation.gov.uk
To meet these requirements, all estate agents must carry out Customer Due Diligence checks on every party involved in the sale or purchase of a property in the UK.
We outsource these checks to a trusted third-party provider. A charge of £20 + VAT per person will apply to cover this service.
You can find more information about the legislation at www.legislation.gov.uk
Video
Broadband Speed Availability
Potential Speeds for 7 Tullykevin Road
Max Download
1000
Mbps
Max Upload
1000
MbpsThe speeds indicated represent the maximum estimated fixed-line speeds as predicted by Ofcom. Please note that these are estimates, and actual service availability and speeds may differ.
Property Location

Mortgage Calculator
Contact Agent

Contact Ulster Property Sales (UPS) Donaghadee
Request More Information
Requesting Info about...
7 Tullykevin Road, Greyabbey, BT22 2QE

By registering your interest, you acknowledge our Privacy Policy

By registering your interest, you acknowledge our Privacy Policy

















































