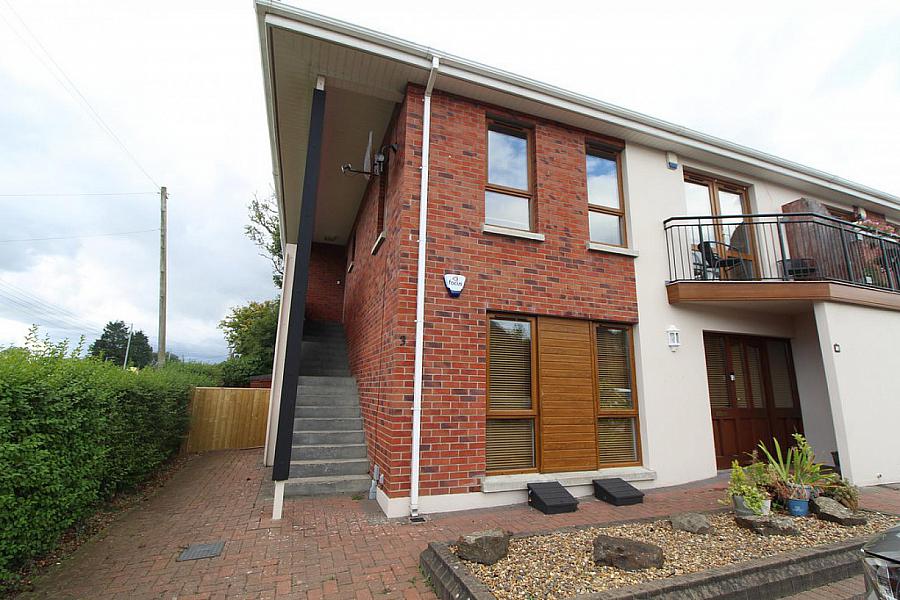2 Bed First floor apartment
3 Island View
Shore Road, Greenisland, BT38 8TX
offers over
£149,950
- Status For Sale
- Property Type First floor apartment
- Bedrooms 2
- Receptions 1
- Bathrooms 2
-
Stamp Duty
Higher amount applies when purchasing as buy to let or as an additional property£499 / £7,997*
Key Features & Description
First floor apartment in popular residential area (block of 4)
2 Bedrooms (1 with ensuite shower room)
Superb open plan lounge/ dining/ kitchen area
Gas fired central heating
Bathroom with white suite
Double glazing in uPVC frames
Car parking space
Highest presentation throughout
Description
This is a first floor (own door) apartment situated in a quiet and highly regarded area of Greenisland. The property benefits from a host of features which can only be fully appreciated by full internal inspection. The property will suit a wide variety of purchasers. Early viewing is advised.
RECEPTION HALL Ceramic tiled flooring, built in robe, gas boiler, separate built in robe
OPEN PLAN LOUNGE/ DINING ROOM/ KITCHEN 22' 4" x 20' 4" (6.81m x 6.2m) Range of high and low level units, round edge worksurfaces, sink unit with mixer tap and vegetable sink, plumbed for dishwasher, ceramic tiled flooring, polished wooden flooring, French doors to veranda
BEDROOM (1) 13' 6" x 11' 5" (4.11m x 3.48m) Built in robes, separate built in robes
ENSUITE SHOWER ROOM Low flush W/C, pedestal wash hand basin, shower unit with controlled shower, ceramic tiled flooring
BEDROOM (2) 11' 0" x 10' 5" (3.35m x 3.18m) Built in robe
BATHROOM White suite, panelled bath with mixer tap, telephone hand shower, low flush W/c, pedestal wash hand basin, ceramic tiled flooring, shower unit with electric shower, downlighters, extractor fan
OUTSIDE Car parking space, communal gardens
Management company fees (building insurance £158.90 pa, service charge £117.25 pa)
This is a first floor (own door) apartment situated in a quiet and highly regarded area of Greenisland. The property benefits from a host of features which can only be fully appreciated by full internal inspection. The property will suit a wide variety of purchasers. Early viewing is advised.
RECEPTION HALL Ceramic tiled flooring, built in robe, gas boiler, separate built in robe
OPEN PLAN LOUNGE/ DINING ROOM/ KITCHEN 22' 4" x 20' 4" (6.81m x 6.2m) Range of high and low level units, round edge worksurfaces, sink unit with mixer tap and vegetable sink, plumbed for dishwasher, ceramic tiled flooring, polished wooden flooring, French doors to veranda
BEDROOM (1) 13' 6" x 11' 5" (4.11m x 3.48m) Built in robes, separate built in robes
ENSUITE SHOWER ROOM Low flush W/C, pedestal wash hand basin, shower unit with controlled shower, ceramic tiled flooring
BEDROOM (2) 11' 0" x 10' 5" (3.35m x 3.18m) Built in robe
BATHROOM White suite, panelled bath with mixer tap, telephone hand shower, low flush W/c, pedestal wash hand basin, ceramic tiled flooring, shower unit with electric shower, downlighters, extractor fan
OUTSIDE Car parking space, communal gardens
Management company fees (building insurance £158.90 pa, service charge £117.25 pa)
Broadband Speed Availability
Potential Speeds for 3 Island View
Max Download
1800
Mbps
Max Upload
220
MbpsThe speeds indicated represent the maximum estimated fixed-line speeds as predicted by Ofcom. Please note that these are estimates, and actual service availability and speeds may differ.
Property Location

Mortgage Calculator
Contact Agent

Contact McMillan McClure
Request More Information
Requesting Info about...
3 Island View, Shore Road, Greenisland, BT38 8TX

By registering your interest, you acknowledge our Privacy Policy

By registering your interest, you acknowledge our Privacy Policy








