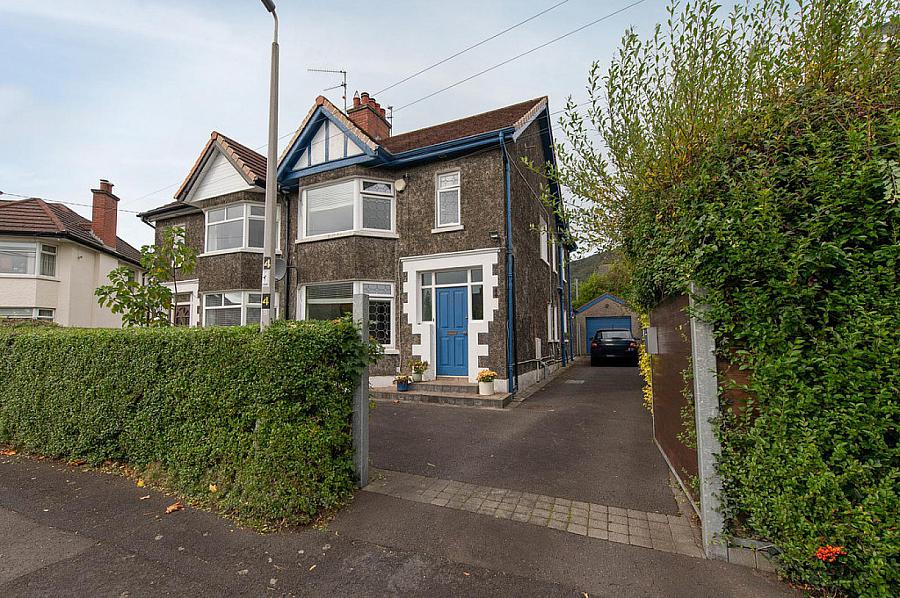3 Bed Semi-Detached House
8 Goldenview Park
Greenisland, BT38 8RS
offers over
£279,950
- Status For Sale
- Property Type Semi-Detached
- Bedrooms 3
- Receptions 1
- Bathrooms 1
-
Stamp Duty
Higher amount applies when purchasing as buy to let or as an additional property£3,998 / £17,995*
Key Features & Description
Semi detached property in highly regarded area
3 Spacious bedrooms, all with polished floorboards
Lounge with solid wood flooring and feature fireplace with cast
Dining room with solid wood flooring and feature fireplace
Modern high gloss kitchen with original terrazzo flooring and Franke sink
White bathroom suite with electric shower / Downstairs cloaks
Gas fired central heating / Double glazing in uPVC frames
Very well presented throughout / Original features retained
Outside utility area
Landscaped gardens to the rear / Detached garage, light and power / Log Store
Description
This attractive semi-detached home is located in the ever-popular Greenisland area and offers a perfect blend of charm and convenience. Beautifully maintained, the property retains many original features, creating a warm and welcoming atmosphere throughout. The accommodation comprises three well-proportioned bedrooms, a bright lounge, dining room and a well-appointed kitchen. Outside, there is a private rear garden ideal for family living or entertaining. This home is well placed for excellent local schooling with Greenisland Primary and several leading secondary schools easily accessible. Commuters will appreciate the excellent transport links with Greenisland Train Station just a short stroll away and easy access to the main road network. Greenisland Golf Club is also nearby, perfect for keen golfers. A superb opportunity for first-time buyers or growing families to purchase in this sought-after location.
RECEPTION HALL Original restored terrazzo flooring
CLOAKROOM Low flush WC, wash hand basin, feature painted panelling, extractor fan, terrazzo flooring
LOUNGE 14' 0" x 11' 10" (4.27m x 3.61m) Laminate wood flooring, feature fireplace with cast iron inset and tiled hearth, cornicing, downlighters, dimmer switch
open archway to
DINING ROOM 11' 11" x 11' 10" (3.63m x 3.61m) Open archway, laminate wood flooring, feature fireplace, cornicing, downlighters
KITCHEN 14' 6" or 10'5 (min)x 9' 10" or 6'5 (4.42m x 3m) Modern fitted kitchen with range of units, solid worksurfaces, Franke stainless steel sink unit with mixer tap, space for range cooker, space for American fridge freezer, terrazzo flooring, door to rear:
FIRST FLOOR
LANDING Stained glass window, twin linen cupboard. Access to roofspace
BEDROOM (1) 14' 3" x 11' 11" (4.34m x 3.63m) Polished floorboards, ornate fireplace, picture rail
BEDROOM (2) View of Knockagh, picture rail
BEDROOM (3) 10' 4" x 9' 11" (3.15m x 3.02m) View of Knockagh, picture rail
BATHROOM Modern white bathroom suite, vanity unit, panelled bath with mixer tap, rain shower, heated towel rail, uPVC tiling
CLOAKS Low flush WC, feature painted panelling
OUTSIDE Front in driveway, mature hedging
Side in driveway
Rear in paviours, neat lawn, plants trees and shrubs
Store with gas boiler, plumbed for washing machine. Separate store
This attractive semi-detached home is located in the ever-popular Greenisland area and offers a perfect blend of charm and convenience. Beautifully maintained, the property retains many original features, creating a warm and welcoming atmosphere throughout. The accommodation comprises three well-proportioned bedrooms, a bright lounge, dining room and a well-appointed kitchen. Outside, there is a private rear garden ideal for family living or entertaining. This home is well placed for excellent local schooling with Greenisland Primary and several leading secondary schools easily accessible. Commuters will appreciate the excellent transport links with Greenisland Train Station just a short stroll away and easy access to the main road network. Greenisland Golf Club is also nearby, perfect for keen golfers. A superb opportunity for first-time buyers or growing families to purchase in this sought-after location.
RECEPTION HALL Original restored terrazzo flooring
CLOAKROOM Low flush WC, wash hand basin, feature painted panelling, extractor fan, terrazzo flooring
LOUNGE 14' 0" x 11' 10" (4.27m x 3.61m) Laminate wood flooring, feature fireplace with cast iron inset and tiled hearth, cornicing, downlighters, dimmer switch
open archway to
DINING ROOM 11' 11" x 11' 10" (3.63m x 3.61m) Open archway, laminate wood flooring, feature fireplace, cornicing, downlighters
KITCHEN 14' 6" or 10'5 (min)x 9' 10" or 6'5 (4.42m x 3m) Modern fitted kitchen with range of units, solid worksurfaces, Franke stainless steel sink unit with mixer tap, space for range cooker, space for American fridge freezer, terrazzo flooring, door to rear:
FIRST FLOOR
LANDING Stained glass window, twin linen cupboard. Access to roofspace
BEDROOM (1) 14' 3" x 11' 11" (4.34m x 3.63m) Polished floorboards, ornate fireplace, picture rail
BEDROOM (2) View of Knockagh, picture rail
BEDROOM (3) 10' 4" x 9' 11" (3.15m x 3.02m) View of Knockagh, picture rail
BATHROOM Modern white bathroom suite, vanity unit, panelled bath with mixer tap, rain shower, heated towel rail, uPVC tiling
CLOAKS Low flush WC, feature painted panelling
OUTSIDE Front in driveway, mature hedging
Side in driveway
Rear in paviours, neat lawn, plants trees and shrubs
Store with gas boiler, plumbed for washing machine. Separate store
Broadband Speed Availability
Potential Speeds for 8 Goldenview Park
Max Download
1800
Mbps
Max Upload
220
MbpsThe speeds indicated represent the maximum estimated fixed-line speeds as predicted by Ofcom. Please note that these are estimates, and actual service availability and speeds may differ.
Property Location

Mortgage Calculator
Contact Agent

Contact McMillan McClure
Request More Information
Requesting Info about...
8 Goldenview Park, Greenisland, BT38 8RS

By registering your interest, you acknowledge our Privacy Policy

By registering your interest, you acknowledge our Privacy Policy






























