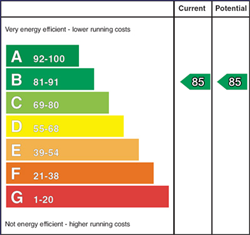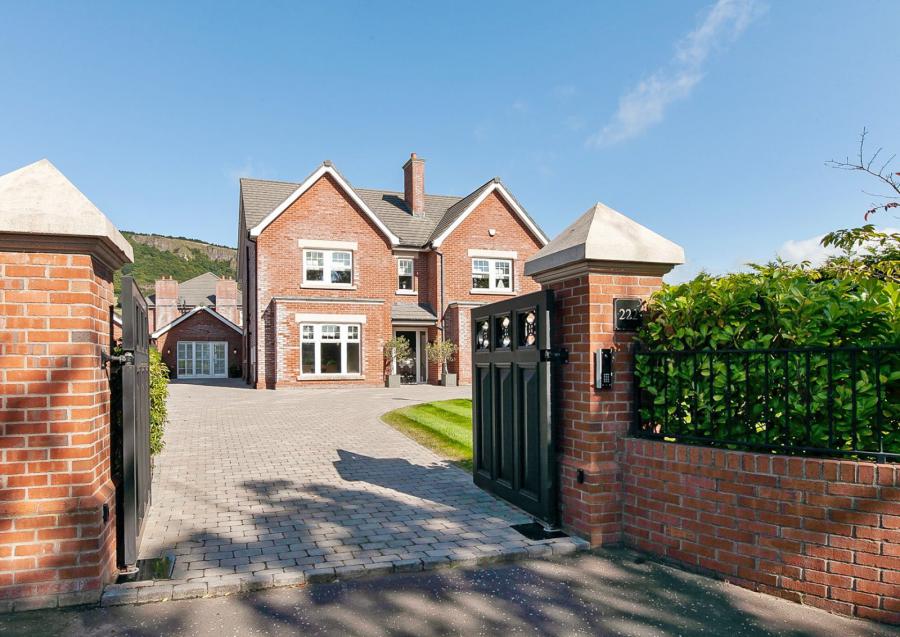4 Bed House
222 Upper Road
Greenisland, Carrickfergus, BT38 8RP
price
£795,000

Key Features & Description
Description
We are delighted to offer for sale 222 Upper Road, Greenisland, a stunning detached family home with an unrivalled level of finish and specification throughout.
Beautifully presented the well laid out accommodation is deceptively spacious with four double bedrooms, two reception rooms together with fabulous kitchen with central island and full range of high quality appliances open to casual living/dining areas, utility room and luxury bathroom and ensuite.
Externally the property is positioned on a superb site with generous well-tended gardens to the front in lawns with enclosed gardens to rear with artificial grass and patio area. In addition, there is a gym/former garage and games room with bar area open to cinema room.
Upper Road is a much-sought residential location close to a host of local amenities, excellent schooling with Belfast circa 20 minutes away.
Viewing of this exceptional property is by private appointment through our Belfast Office on 02890 668888.
We are delighted to offer for sale 222 Upper Road, Greenisland, a stunning detached family home with an unrivalled level of finish and specification throughout.
Beautifully presented the well laid out accommodation is deceptively spacious with four double bedrooms, two reception rooms together with fabulous kitchen with central island and full range of high quality appliances open to casual living/dining areas, utility room and luxury bathroom and ensuite.
Externally the property is positioned on a superb site with generous well-tended gardens to the front in lawns with enclosed gardens to rear with artificial grass and patio area. In addition, there is a gym/former garage and games room with bar area open to cinema room.
Upper Road is a much-sought residential location close to a host of local amenities, excellent schooling with Belfast circa 20 minutes away.
Viewing of this exceptional property is by private appointment through our Belfast Office on 02890 668888.
Rooms
Ground Floor
Open Entrance Porch
Composite door with glazed side panels to:
Entrance Hall
Tiled floor, storage under stairs
Cloakroom
With wash hand basin and low flush WC
Living Room 21'8" X 13'4" (6.60m X 4.06m)
Attractive marble fireplace with gas fire, slate hearth, part panelled walls, tiled floor, wall light wiring, cornice ceiling
Study 13'3" X 11'7" (4.04m X 3.53m)
Tiled floor
Kitchen/Living/Dining Room 31'8" X 20'7" (9.65m X 6.27m)
Robinsons Kitchen
Excellent range of handcrafted high- and low-level units, central island unit with inset sink, Quooker tap, seating area, double oven, 5 ring ceramic hob, integrated dishwasher, built in bin, double doors to rear
Living Area
Range of built in units, recession TV, cornice ceiling
Utility Room 9'4" X 7'8" (2.84m X 2.34m)
Range of high- and low-level units, inset sink, plumber washing machine, cupboard with gas boiler, door to side
First Floor
Bedroom 1 13'9" X 13'5" (4.20m X 4.10m)
Dressing Room 13'5" X 6'8" (4.10m X 2.03m)
Ensuite Bathroom 8'2" X 7'6" (2.50m X 2.29m)
Walk in shower enclosure, overhead shower, telephone hand shower, twin hand wash basin in vanity unit, low flush WC, tiled floor
Bedroom 2 13'5" X 12'3" (4.10m X 3.73m)
Bedroom 3 13'5" X 13'0" (4.10m X 3.96m)
Bedroom 4 13'4" X 13'1" (4.06m X 4.00m)
Bathroom 10'4" X 8'5" (3.15m X 2.57m)
Raised panelled bath, mixer taps, separate shower enclosure with overhead shower and telephone hand shower, low flush WC, pedastal wash hand basin
Landing
Hotpress and access to roofspace
Outside
Gym/Former Garage 22'9" X 13'4" (6.93m X 4.06m)
Mirrored wall
Bar/Games Room 19'0" X 10'0" (5.80m X 3.05m)
Bar area with built in units, inset sink, marble worktops, wine fridge
Cloakroom
WC and wash hand basin
Cinema Room 13'0" X 10'9" (3.96m X 3.28m)
Panelled walls, wall light wiring, recessed lighting
Garden Shed 9'6" X 7'9" (2.90m X 2.36m)
Bike Store 15'7" X 3'8" (4.75m X 1.12m)
Garden
Generous gardens to front in lawns, artificial grass to rear, patio area, electric gates, generous parking
Broadband Speed Availability
Potential Speeds for 222 Upper Road
Max Download
53
Mbps
Max Upload
9
MbpsThe speeds indicated represent the maximum estimated fixed-line speeds as predicted by Ofcom. Please note that these are estimates, and actual service availability and speeds may differ.
Property Location

Mortgage Calculator
Contact Agent

Contact Simon Brien (South Belfast)
Request More Information
Requesting Info about...
222 Upper Road, Greenisland, Carrickfergus, BT38 8RP

By registering your interest, you acknowledge our Privacy Policy

By registering your interest, you acknowledge our Privacy Policy






























