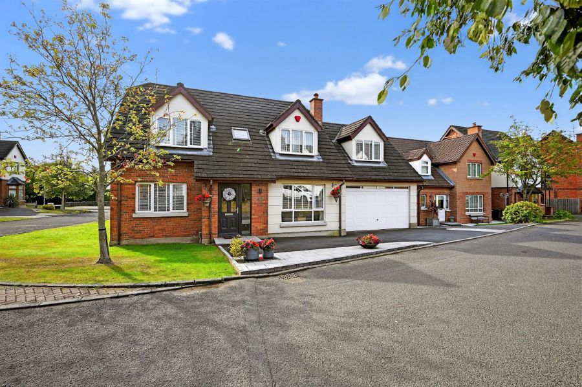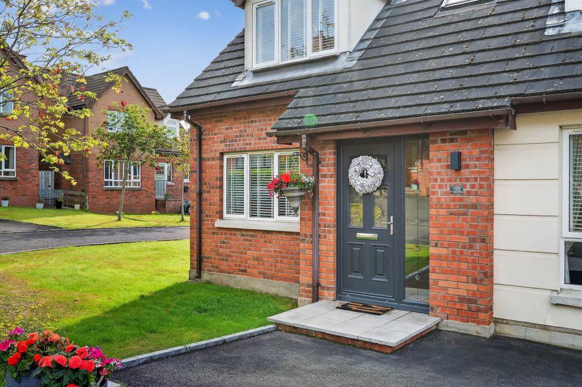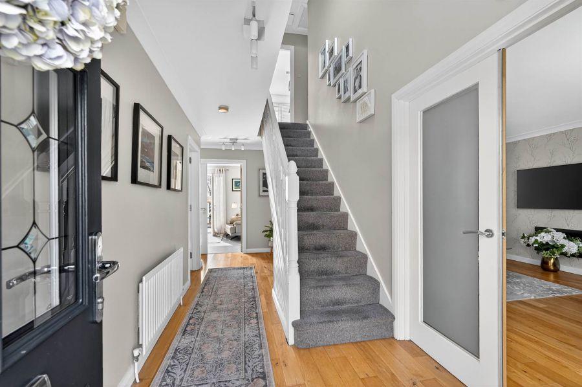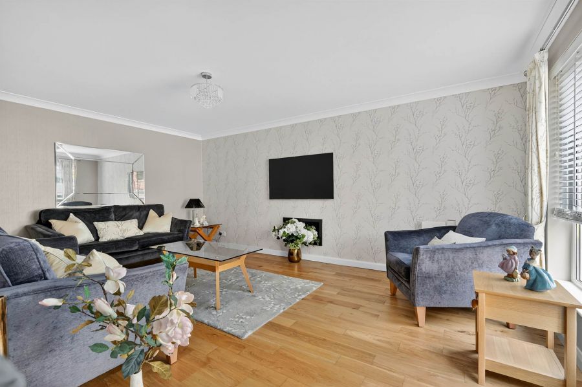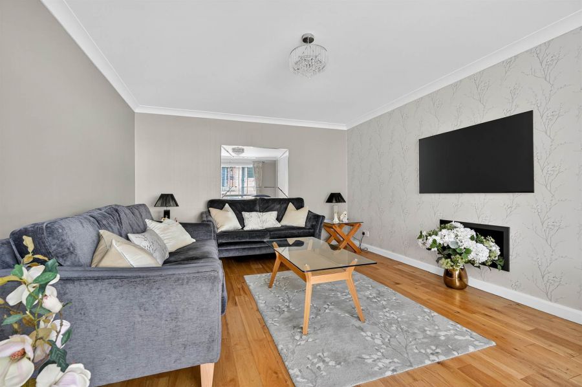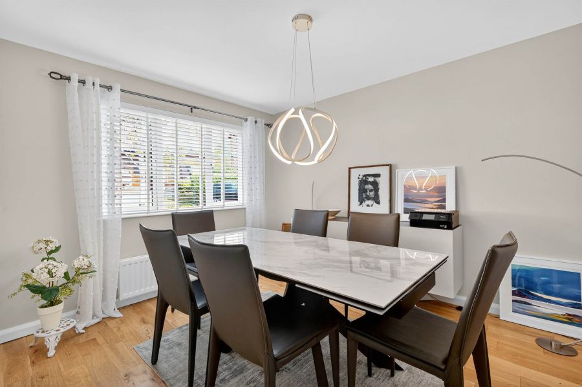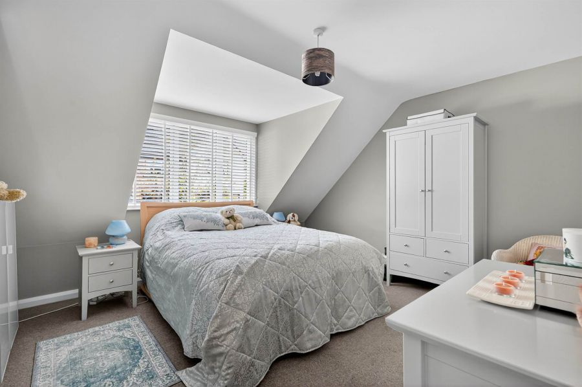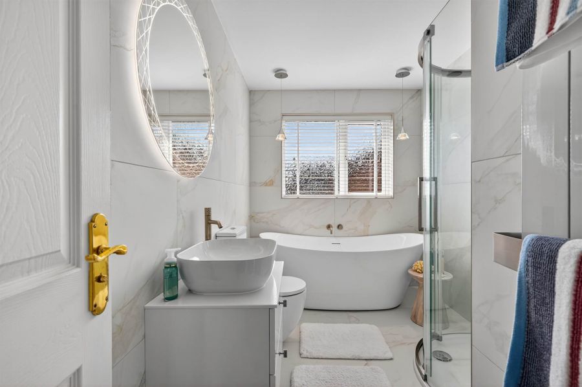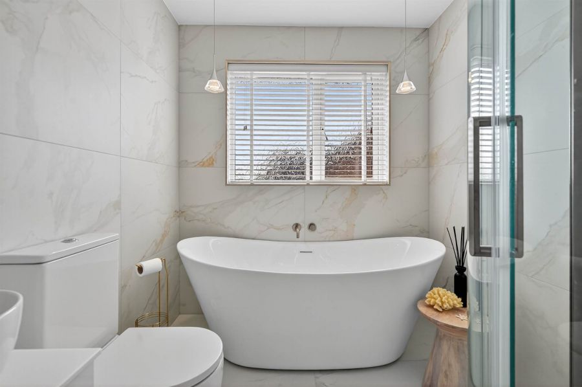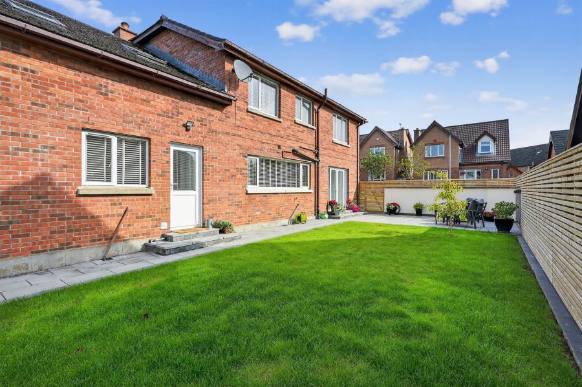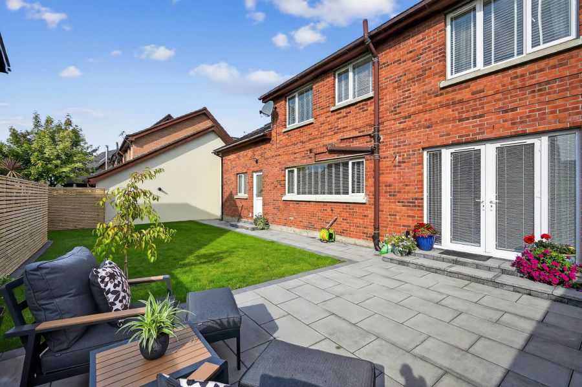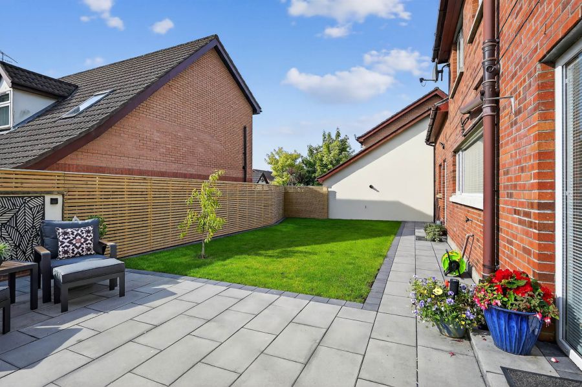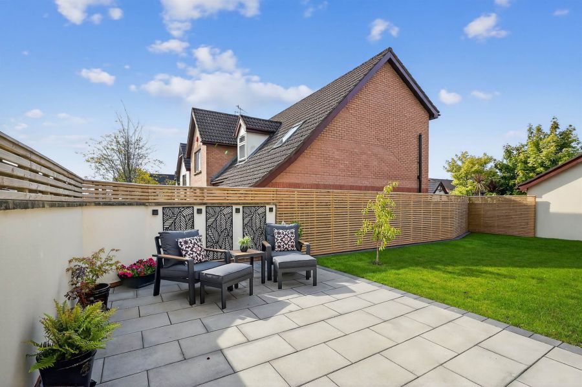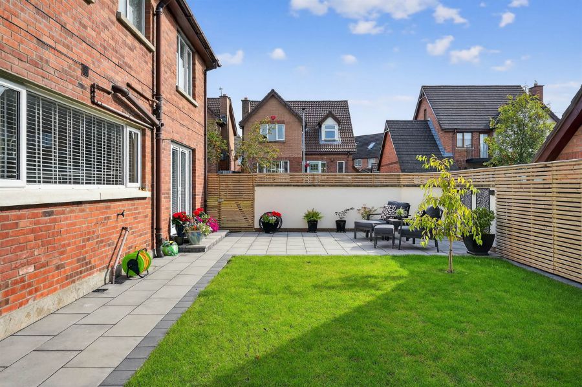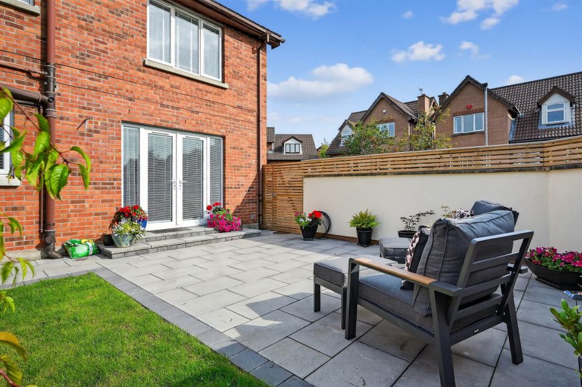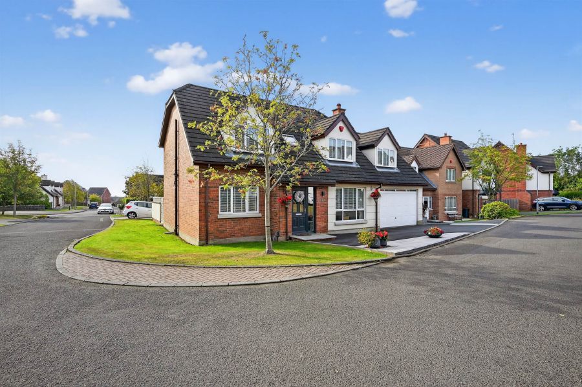Contact Agent

Contact Templeton Robinson (Lisburn Road)
5 Bed Detached House
50 Farm Lodge Park
Greenisland, Carrickfergus, BT38 8YB
offers over
£415,000
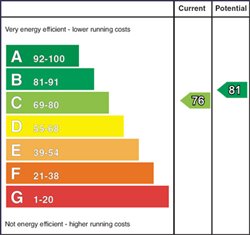
Key Features & Description
Bright and spacious detached family home in a desirable development
Lounge with fireplace and gas fire
Dining Room
Contemporary kitchen with range of integrated appliances
Family room with patio doors to rear garden
Downstairs WC and Utility room
Five well proportioned bedrooms, one with ensuite shower room
Luxury family bathroom
Double garage and uPVC double glazed
Close to a wide range of amenities
Description
Set within a quiet and desirable development in the heart of Greenisland, this superb, detached family home offers bright, spacious, and modern accommodation throughout.
Internally, the property comprises three generous reception rooms, a contemporary fitted kitchen, and a convenient ground floor cloakroom. Upstairs, you'll find five well-proportioned bedrooms including one with en-suite facilities, alongside a stylish family bathroom. Externally, the home benefits from private driveway parking, leading to an integral double garage, and enclosed rear garden, complete with a well-maintained lawn and a substantial patio area, ideal for outdoor entertaining or family enjoyment. Beautifully presented and meticulously maintained, this home is truly move-in ready.
Located just moments from excellent local amenities including primary and secondary schools, Greenisland Golf Club, and excellent public transport links, this property will appeal to a wide range of purchasers. Early viewing is highly recommended to avoid disappointment.
Set within a quiet and desirable development in the heart of Greenisland, this superb, detached family home offers bright, spacious, and modern accommodation throughout.
Internally, the property comprises three generous reception rooms, a contemporary fitted kitchen, and a convenient ground floor cloakroom. Upstairs, you'll find five well-proportioned bedrooms including one with en-suite facilities, alongside a stylish family bathroom. Externally, the home benefits from private driveway parking, leading to an integral double garage, and enclosed rear garden, complete with a well-maintained lawn and a substantial patio area, ideal for outdoor entertaining or family enjoyment. Beautifully presented and meticulously maintained, this home is truly move-in ready.
Located just moments from excellent local amenities including primary and secondary schools, Greenisland Golf Club, and excellent public transport links, this property will appeal to a wide range of purchasers. Early viewing is highly recommended to avoid disappointment.
Rooms
uPVC front door with glazed panels and additional glazed side window panel into:
RECEPTION HALL:
Wooden floor.
DOWNSTAIRS W.C.:
Low flush wc, vanity unit with wash hand basin, heated towel rail, fully tiled walls, ceramic tiled floor.
LIVING ROOM: 17' 7" X 12' 4" (5.37m X 3.75m)
Double French doors from hallway. Cornice ceiling, matching wooden floor.
DINING ROOM: 12' 4" X 10' 1" (3.75m X 3.07m)
Matching wooden floor.
MODERN FITTED KITCHEN: 16' 1" X 10' 10" (4.90m X 3.31m)
Modern fitted kitchen with excellent range of units, four ring electric hob, integrated extractor fan, double ovens with plate warmer, one and a half bowl sink unit, integrated fridge, integrated freezer, integrated dishwasher, low voltage lights, work surfaces, ceramic tiled floor. Open plan to:
FAMILY ROOM: 13' 5" X 11' 6" (4.09m X 3.51m)
Timber strip clad feature wall, ceramic tiled floor, uPVC patio doors to rear patio and garden.
UTILITY ROOM: 13' 1" X 5' 8" (4.00m X 1.73m)
Fitted units, sink unit, plumbed for washing machine, space for tumble dryer, ceramic tiled floor, uPVC door to rear garden. Door to garage.
LANDING:
Access to roofspace, part floored.
PRINCIPAL BEDROOM: 25' 2" X 17' 5" (7.68m X 5.30m)
Dormer window and Velux windows.
BEDROOM (2): 13' 7" X 12' 11" (4.13m X 3.93m)
Dormer window. Access to:
ENSUITE SHOWER ROOM:
Shower cubicle with uPVC panelling, low flush wc, pedestal wash hand basin, ceramic tiled floor.
BEDROOM (3): 13' 5" X 12' 1" (4.08m X 3.68m)
BEDROOM (4): 12' 11" X 12' 4" (3.93m X 3.75m)
Dormer to front.
BEDROOM (5): 12' 1" X 8' 8" (3.68m X 2.65m)
LUXURY BATHROOM:
Luxury white bathroom suite comprising free standing bath, fully tiled shower cubicle, low flush wc, vanity unit with wash hand basin, fully tiled walls, ceramic tiled floor.
INTEGRAL DOUBLE GARAGE:
Electric up and over door, power and light.
FRONT:
Driveway parking for several cars leading to double garage.
REAR:
Enclosed rear garden in lawn with patio. Enclosed by garden fence.
Broadband Speed Availability
Potential Speeds for 50 Farm Lodge Park
Max Download
1800
Mbps
Max Upload
220
MbpsThe speeds indicated represent the maximum estimated fixed-line speeds as predicted by Ofcom. Please note that these are estimates, and actual service availability and speeds may differ.
Property Location

Mortgage Calculator
Directions
Travelling along the Old Carrick Road (B90) leaving Greenisland heading towards Newtownabbey, turn left into Farm Lodge Road. Follow Farm Lodge Road round till you take right onto Farm Lodge Park and follow until T junction, turn left and property is on the left hand side.
Contact Agent

Contact Templeton Robinson (Lisburn Road)
Request More Information
Requesting Info about...
50 Farm Lodge Park, Greenisland, Carrickfergus, BT38 8YB
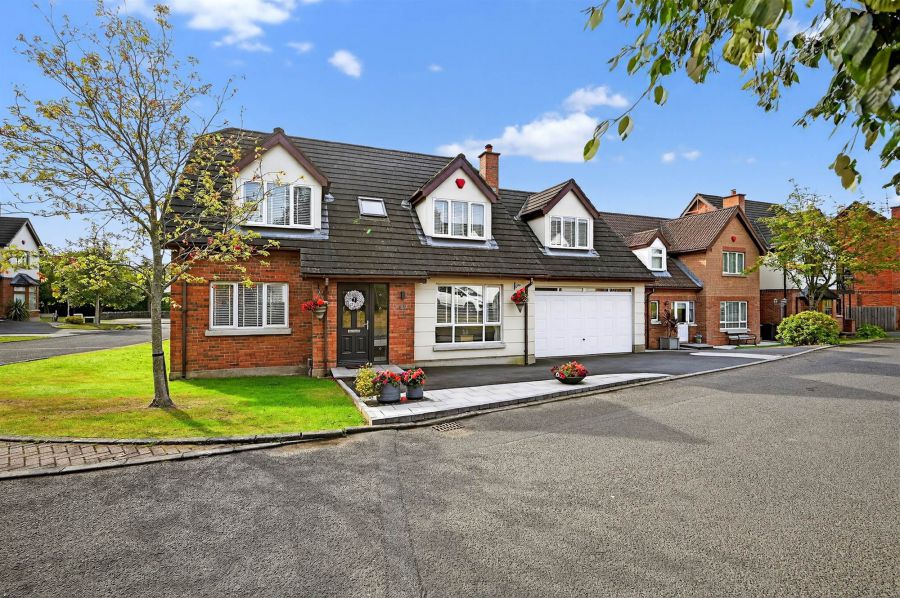
By registering your interest, you acknowledge our Privacy Policy

By registering your interest, you acknowledge our Privacy Policy

