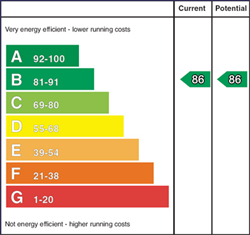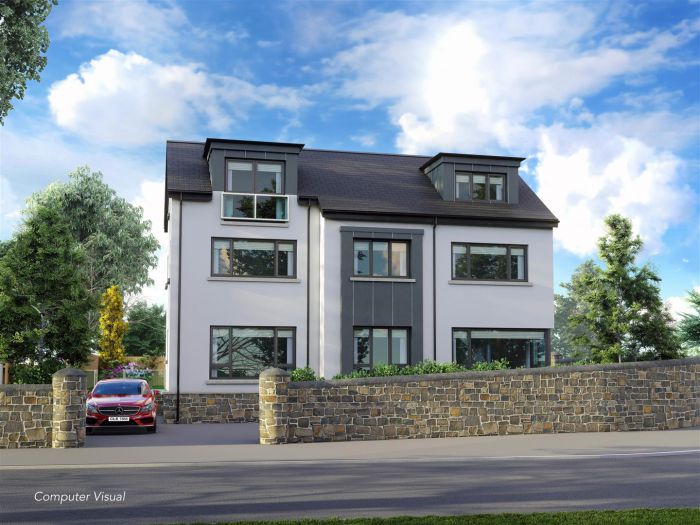Contact Agent

Contact Ulster Property Sales (UPS) Carrickfergus
5 Bed Detached House
Thirty Shore Road
Greenisland, Carrickfergus, BT38 8UB
price
£719,950

Key Features & Description
Bespoke detached home in one of County Antrim´s most desirable locations
The contemporary design spans three stories
Providing ideal family accommodation incorporating five double bedrooms with a kitchen featuring high-quality integrated appliances
Bathrooms and ensuites are equipped with modern white sanitary ware, chrome fittings, and energy-efficient LED downlights
The living room´s media wall and horizontal electric fire complement the family room´s wood-burning stove
High ceilings and double doors to the rear garden
Heating is efficiently managed by an air source heat pump system, offering underfloor heating on the ground and first floors
Finished to an exacting standard
The property comes with a 10-year structural warranty
Exceptional home in a prime location.
Description
Introducing 30 Shore Road, an aspirational bespoke detached home in one of County Antrim´s most desirable locations.Fronting the prestigious Shore Road in Greenisland, this unique property boasts an enviable location nestled between the picturesque coastal towns of Jordanstown, Whiteabbey, and Carrickfergus and is located at the start of the famous Antrim Coastal route, the property also has good links to Belfast making it within easy reach of some of County Antrim´s finest schooling, the University of Ulster, and excellent shopping and recreational facilities. The contemporary design spans three stories, providing ideal family accommodation incorporating five double bedrooms with a kitchen featuring high-quality integrated appliances, a choice of Quartz worktops, and a Quooker tap, all illuminated by under-unit lighting on pristine porcelain flooring. Bathrooms and ensuites are equipped with modern white sanitary ware, chrome fittings, and energy-efficient LED downlights. The living room´s media wall and horizontal electric fire complement the family room´s wood-burning stove, high ceilings and double doors to the rear garden. Heating is efficiently managed by an air source heat pump system, offering underfloor heating on the ground and first floors. Finished to an exacting standard, the property comes with a 10-year structural warranty, making this an exceptional home in a prime location.
Introducing 30 Shore Road, an aspirational bespoke detached home in one of County Antrim´s most desirable locations.Fronting the prestigious Shore Road in Greenisland, this unique property boasts an enviable location nestled between the picturesque coastal towns of Jordanstown, Whiteabbey, and Carrickfergus and is located at the start of the famous Antrim Coastal route, the property also has good links to Belfast making it within easy reach of some of County Antrim´s finest schooling, the University of Ulster, and excellent shopping and recreational facilities. The contemporary design spans three stories, providing ideal family accommodation incorporating five double bedrooms with a kitchen featuring high-quality integrated appliances, a choice of Quartz worktops, and a Quooker tap, all illuminated by under-unit lighting on pristine porcelain flooring. Bathrooms and ensuites are equipped with modern white sanitary ware, chrome fittings, and energy-efficient LED downlights. The living room´s media wall and horizontal electric fire complement the family room´s wood-burning stove, high ceilings and double doors to the rear garden. Heating is efficiently managed by an air source heat pump system, offering underfloor heating on the ground and first floors. Finished to an exacting standard, the property comes with a 10-year structural warranty, making this an exceptional home in a prime location.
Rooms
Living room
Media wall
Contemporary horizontal electric fire
Corner window
Contemporary horizontal electric fire
Corner window
Family room
Double doors leading onto patio / rear garden
Wood burning stove
High level ceilings
Feature corner window
Wood burning stove
High level ceilings
Feature corner window
Kitchen
Quality kitchen with Integrated appliances to include electric oven & hob, extractor hood, fridge / freezer and Integrated dishwasher
Choice of quartz worktops & upstand
Choice of doors
Choice of Handles
Quooker Tap
Under unit lighting where applicable
Porcelain flooring
Choice of quartz worktops & upstand
Choice of doors
Choice of Handles
Quooker Tap
Under unit lighting where applicable
Porcelain flooring
Utility room
Washer / dryer
Range of high and low level units with choice of doors
Porcelain tiled flooring
Range of high and low level units with choice of doors
Porcelain tiled flooring
Bathroom & Ensuites
Contemporary white sanitary ware with chrome fittings
Ceramic/porcelain floors and partly tiled walls, soft close toilet seat
Chrome heated towel radiators in bathroom and ensuite
Energy efficient LED down-lights to bathroom and ensuite
Ceramic/porcelain floors and partly tiled walls, soft close toilet seat
Chrome heated towel radiators in bathroom and ensuite
Energy efficient LED down-lights to bathroom and ensuite
Heating
Air source heat pump system with significant savings can be made on your fuel bills in comparison to using oil or gas to heat your home
Thermostatically controlled underfloor heating on ground and first floor
Thermostatically controlled radiators on 2nd floor
Thermostatically controlled underfloor heating on ground and first floor
Thermostatically controlled radiators on 2nd floor
Flooring
Porcelain floor tiling throughout ground floor, choice of carpets or wood flooring in bedrooms and stairs with landing carpeted
Insulation
200mm full fill cavity wall insulation
A high specification insulated house further reduces energy bills
A high specification insulated house further reduces energy bills
Internal features
Walls, ceilings, and all woodwork painted
Contemporary internal doors with quality ironmongery
Feature media wall with electric fire to living room
Smoke and carbon monoxide alarms fitted to building control standards
Generous range of points for electrical sockets, switches, telephone and TV points
Main rooms wired for future satellite point
Recessed energy efficient LED downlighting to kitchen, bathroom and ensuite (where applicable)
Contemporary internal doors with quality ironmongery
Feature media wall with electric fire to living room
Smoke and carbon monoxide alarms fitted to building control standards
Generous range of points for electrical sockets, switches, telephone and TV points
Main rooms wired for future satellite point
Recessed energy efficient LED downlighting to kitchen, bathroom and ensuite (where applicable)
External features
Maintenance free anthracite grey, triple glazed uPVC energy efficient glazing with lockable system (where appropriate)
Feature external lighting to main entrance & back doors
Modern composite front door
Driveway parking
Gardens to be turfed
Elevation to be finished in K-Rend / Parex silicone coloured render
Contemporary zinc cladding
Feature external lighting to main entrance & back doors
Modern composite front door
Driveway parking
Gardens to be turfed
Elevation to be finished in K-Rend / Parex silicone coloured render
Contemporary zinc cladding
Warranty
10-year structural warranty
Virtual Tour
Video
Property Location

Mortgage Calculator
Contact Agent

Contact Ulster Property Sales (UPS) Carrickfergus
Request More Information
Requesting Info about...
Thirty Shore Road, Greenisland, Carrickfergus, BT38 8UB

By registering your interest, you acknowledge our Privacy Policy

By registering your interest, you acknowledge our Privacy Policy






































