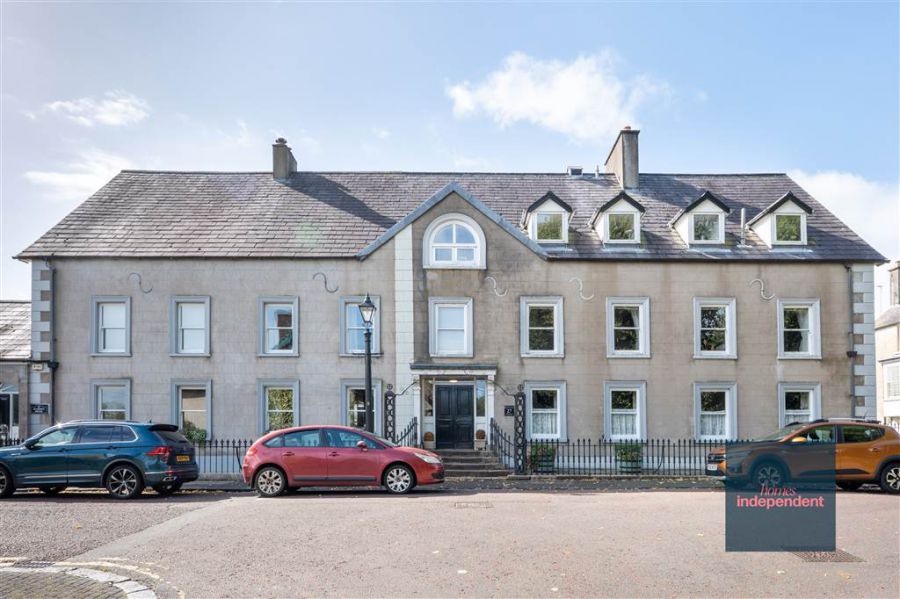1 Bed Apartment
27B Academy House
Gracehill, BT42 2NL
offers around
£90,000
- Status Sale Agreed
- Property Type Apartment
- Bedrooms 1
- Receptions 1
- Heating Economy 7
-
Stamp Duty
Higher amount applies when purchasing as buy to let or as an additional property£0 / £4,500*
Key Features & Description
Ground floor apartment
One bedroom
Living room
Kitchen with fitted units
Shower room with 3-piece suite
Economy 7 heating system
Hardwood front door
Hardwood double & Single glazed windows
Large communal yard to rear for parking
Overlooking Gracehill Square and Green
Walking distance to Gracehill Primary School
A short 7-minute drive to Ballymena Town Centre
Approximate date of construction: 1910
Listed Property: Grade B
Tenure: Freehold
Maintenance Fee: £40 per month including building insurance
Estimated Domestic Rate Bill: £432.00
Total area: approx. 41.4 sq. metres (445.6 sq. feet)
Description
Boasting one of the most sought-after locations in the Ballymena area, this superb ground floor apartment offers an excellent opportunity for a wide range of buyers. One of only six apartments in the building, this well-presented home features a spacious double bedroom, excellent parking facilities and attractive communal green space to the front. Ideally positioned within walking distance of Galgorm"s shops, schools and other local amenities, the property offers both convenience and comfort in equal measure. Homes Independent are proud to present this fantastic apartment and highly recommend early viewing to avoid disappointment — a true must-see.
Boasting one of the most sought-after locations in the Ballymena area, this superb ground floor apartment offers an excellent opportunity for a wide range of buyers. One of only six apartments in the building, this well-presented home features a spacious double bedroom, excellent parking facilities and attractive communal green space to the front. Ideally positioned within walking distance of Galgorm"s shops, schools and other local amenities, the property offers both convenience and comfort in equal measure. Homes Independent are proud to present this fantastic apartment and highly recommend early viewing to avoid disappointment — a true must-see.
Rooms
COMMUNAL ENTRANCE PORCH:
With hardwood double doors with glazed surround. Tiled flooring. Double doors to communal hallway.
COMMUNAL ENTRANCE HALLWAY:
With staircase leading to first and second floor. Wooden panelling to walls. Dedicated storage cupboard. Door leading to rear hallway.
ENTRANCE PORCH:
With hardwood front door. Built-in storage cupboard. Door to living room.
LIVING ROOM: 12' 5" X 11' 9" (3.78m X 3.57m)
With space for electric fireplace.
KITCHEN: 8' 11" X 8' 8" (2.71m X 2.63m)
With a range of eye and low-level fitted units, stainless-steel sink unit and drainer with stainless-steel mixer tap. Space for four ring electric hob and oven. Plumbed for washing machine. Space for under counter fridge-freezer. Glazed display cupboards. Breakfast bar area. Cutlery drawers. Saucepan drawer. Splash back tiling. Tiled flooring.
BEDROOM (1): 11' 9" X 9' 2" (3.58m X 2.79m)
SHOWER ROOM:
With 3-piece white suite comprising LFWC, WHB and shower to enclosed corner cubicle. Splash back tiling. Tiled flooring. Hot-press.
On-street parking to front of property. Large tarmac communal yard to rear for off-street parking. Outside tap. Outside lights.
Property Location

Mortgage Calculator
Directions
Acadamy House is located long the Church Road, Gracehill.
Contact Agent

Contact Homes Independent
Request More Information
Requesting Info about...
27B Academy House, Gracehill, BT42 2NL

By registering your interest, you acknowledge our Privacy Policy

By registering your interest, you acknowledge our Privacy Policy





















