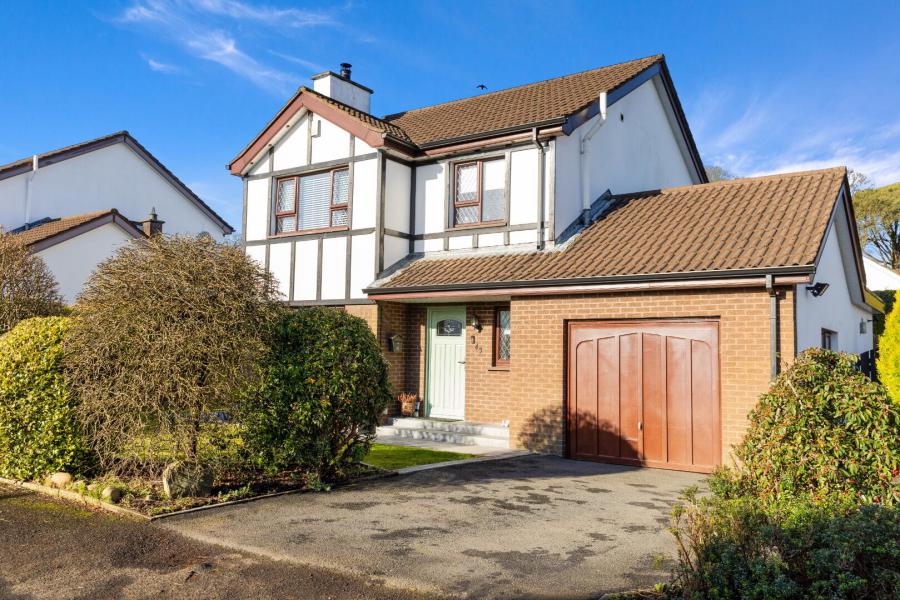43 Gracefield
Gracehill, Ballymena, BT42 2RP

Description
Well presented both internally and externally, this detached 3 bedroom home is positioned within the popular and historic Gracehill village which was recently granted UNESCO World Heritage status.
The owners have updated this attractive family home with features such as a new fireplace, updated kitchen, new patio doors, bedroom storage, and most recently a new shower room while the gardens have been complimented with granite kerbing, cobblestones, Italian stone paving and PVC decking.
The accommodation within features to the ground floor, an entrance hall with separate WC and a spacious lounge with an inset multi burn stove and beautiful marble surround. The kitchen includes a range of shaker style cabinetry and solid oak worktops and opens to the dining area with sliding doors accessing the enclosed rear garden. In addition, there is a dining room providing further flexibility.
To the first floor, all three bedrooms benefit from full wall length fitted slide robes while the bathroom which is fully tiled, has a step in shower cubicle.
Outside, the property has a driveway with a further area to the side offering extra parking space while an adjoining shed to the other side offers useful storage.
Not only is this property situated within an established area, but the location is very accessible to Gracehill Primary School, Galgorm village with its amenities and Galgorm golf course. Main schools, commuter routes and Ballymena town centre are just a few minutes’ drive.
Entrance Hall:
With telephone and internet points, open understairs, oak flooring
Separate wc:
4’9 x 3’9 (1.50m x 1.20m)
Comprising vanity unit with mixer tap and partly tiled surround, low flush wc, tiled flooring
Lounge:
17’9 x 13’7 (5.46m into bay x 4.18m)
Fireplace with Ivory Pearl Marble stone surround, inset multiburn stove, granite surround and hearth, TV point, feature panelled effect wall, oak flooring
Kitchen/Dining Area:
22’1 x 11’4 (6.75m x 3.47m overall measurements)
Kitchen:
11’4 x 11’ (3.46m x 3.36m)
Featuring range of shaker style cabinetry with eye level full height units and solid oak worktops and including space for range style gas cooker with overhead canopy and extractor, integrated dishwasher, space for freestanding fridge freezer, double Belfast sink with mixer tap, under unit lighting, brick effect tiling between units, integrated spotlights, access to garage, tiled flooring extending through (semi partitioned) to;
Dining Area:
11’4 x 10’1 (3.47m x 3.08m)
With recently installed sliding patio doors opening onto patio area and garden, TV point
Dining Room:
11’4 x 11’4 (3.48m x 3.46m)
With oak flooring, integrated spotlights with lighting on dimmer switch
First Floor Landing:
Access to loft via drop down ladder, partially floored, lighting
Walk in storage:
9’5 x 4’6 (2.89m to hotpress x 1.41m)
Including built in hotpress (shelved)
Bedroom 1:
12’8 x 9’6 (3.91m x 2.94m to wardrobe approximate)
Featuring full wall length range of sliderobes with mirrored doors and including shelving and hanging space, wood effect flooring, lighting on dimmer switch
Bedroom 2:
16’ x 11’8 (4.88m x 3.60m to wardrobe approximate)
Featuring full wall length sliderobes with mirrored doors and including hanging space and shelving, wood effect flooring
Bedroom 3:
9’6 x 8’5 (2.92m x 2.58m to wardrobe approximate)
Featuring full wall length sliderobes with mirrored doors and including hanging space, shelving and drawers, wood effect flooring
Shower Room:
9’5 x 8’4 (2.89m into recess x 2.55m)
Recently updated and comprising walk in shower cubicle with 2m x 900mm shower tray with drench head separate shower attachment and mixer taps, wall mounted vanity unit with countertop basin and mixer tap, back to wall low flush wc, heated towel rail, fully tiled walls, PVC panelled ceiling with integrated spotlights, ceramic tiled flooring
EXTERIOR FEATURES
Tarmac driveway leading to integrated garage with additional parking to side, bounded to front by granite kerbed shrub beds with lawned area with granite cobble stone and Italian stone paved access paths along front and leading to one side, lawned area extending to side with access to;
Attached shed (access to both ends) with power and light
Gated access to enclosed rear with garden, area to side with metal shed
PVC decked area with power point, granite cobbled access path and patio leading to lawned area
Integrated Garage:
18’ x 11’2 (5.50m x 3.40m)
Up and over door, power and light, range of high and low level units including space for washing machine, space for tumble dryer, stainless steel sink and drainer unit with mixer tap
ADDITIONAL FEATURES
Double glazed windows set within mahogany style PVC frames
PVC facia boards and soffits
Composite front door
Oak internal doors, architraves and skirting to ground floor
Seamless aluminium guttering and PVC downpipes
Tenure: Freehold
Broadband Speed Availability
Potential Speeds for 43 Gracefield
Property Location

Mortgage Calculator
Contact Agent

Contact Lynn and Brewster

By registering your interest, you acknowledge our Privacy Policy
























