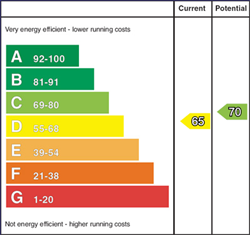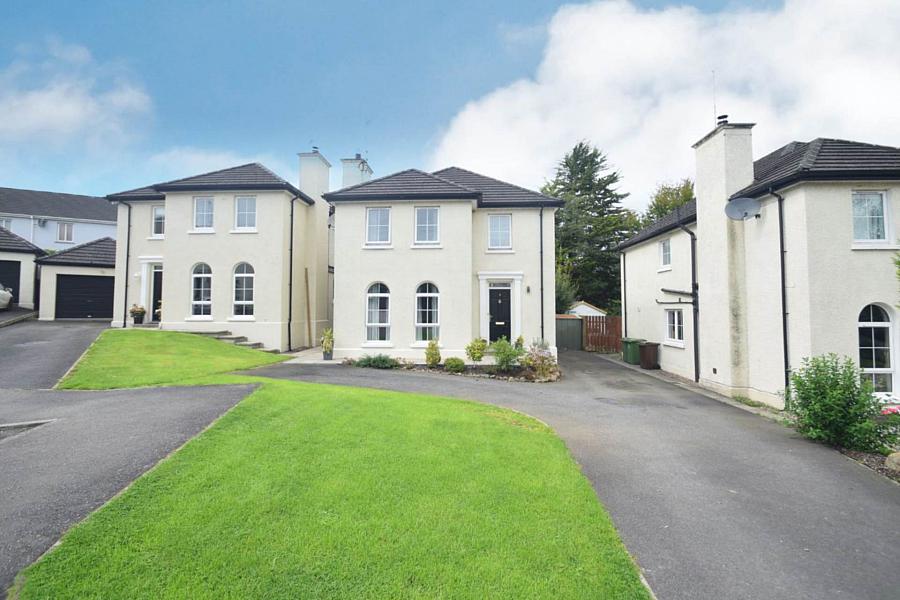Contact Agent

Contact McGranaghan Estate Agents
4 Bed Detached House
13 Lynnwood Mews
glenavy, crumlin, BT29 4WX
offers over
£244,950

Key Features & Description
Impressive Detached Property in Popular Sought After Location
Bright and Spacious Accommodation Throughout
Airy Lounge with Plenty of Natural Light
Fully Fitted Kitchen Open to Dining
Utility Room
Downstairs W/C
Four Good Sized Bedrooms; Master with Ensuite
Luxury White Family Bathroom Suite
Oil Fired Central Heating and Double Glazed Windows
Driveway For Parking & Good Sized Gardens to Front & Rear
Description
Welcome to your dream home! This stunning detached family home offers the perfect combination of luxury and comfort, providing an exceptional living experience for you and your family!
As you enter the property, you`ll be greeted by a welcoming entrance hall that leads you to the lounge. This room is perfect for relaxing and unwinding after a long day, and features plenty of natural light creating a bright and airy atmosphere..
The modern kitchen is fully equipped with high quality appliances and plenty of storage space making meal preparation a breeze. On this floor there is also a seperate utility room and downstairs W/C, perfect for growing families.
On the first floor you`ll find four generous bedrooms, providing plenty of space for growing families. The bedrooms are all bright and spacious but the master is a true retreat, offering a luxury ensuite bathroom. The main family bathroom suite is spacious, sleek and stylish with all the modern amenities to make your daily routine a breeze.
Outside of the property, to the front you have a driveway for parking and an easily maintained lawn with easy access to the rear. To the rear you`ll find a fully enclosed garden lawn with a delightful decking area perfect for enjoying the sunshine or hosting family BBQ`s. Additional benefits would include the gas fired central heating and double glazed windows throughout!
13 Lynnwood Mews is perfectly located in the village of Glenavy. This stunning property offers an idyllic lifestyle for families and couples alike. Early viewing is highly recommended to appreciate all this beautiful home has to offer. Call us to arrange a viewing today!
Ground floor
LOUNGE - 12'9" (3.89m) x 12'11" (3.94m)
Wooden floor
KITCHEN - 16'4" (4.98m) x 10'7" (3.23m)
Modern fully fitted solid wood kitchen comprising of high and low level units, granite work surfaces, double range cooker with splash back, stainless steel sink drainer, built in fridge freezer, spotlights, part tile walls, ceramic natural stone tile floor, double doors with access to rear
DINING/LIVING AREA - 9'0" (2.74m) x 12'4" (3.76m)
Ceramic natural stone tile floor, open to kitchen
UTILITY ROOM - 5'1" (1.55m) x 9'2" (2.79m)
Ceramic tile floor, plumbed for washing machine
DOWNSTAIRS W/C - 4'2" (1.27m) x 5'8" (1.73m)
Low flush W/C, pedestal wash hand basin, ceramic tile floor, part tile walls
First floor
BEDROOM (1) - 10'8" (3.25m) x 12'4" (3.76m)
Ensuite, solid wood flooring
ENSUITE - 3'9" (1.14m) x 8'3" (2.51m)
Low flush W/C, pedestal wash hand basin, shower cubicle, ceramic tile floor, part tile walls
BEDROOM (2) - 9'7" (2.92m) x 9'9" (2.97m)
Laminate flooring
BEDROOM (3) - 10'5" (3.18m) x 9'6" (2.9m)
Laminate flooring
BEDROOM (4) - 11'6" (3.51m) x 9'6" (2.9m)
Laminate flooring
BATHROOM - 8'9" (2.67m) x 6'10" (2.08m)
White family bathroom suite comprising of low flush W/C, pedestal wash hand basin, panel bath, ceramic tile floor, part tile walls
Outside
FRONT
Garden laid in lawn, driveway
REAR
Garden laid in lawn, decking
Notice
Please note we have not tested any apparatus, fixtures, fittings, or services. Interested parties must undertake their own investigation into the working order of these items. All measurements are approximate and photographs provided for guidance only.
Utilities
Electric: Unknown
Gas: Unknown
Water: Unknown
Sewerage: Mains Supply
Broadband: Unknown
Telephone: Unknown
Other Items
Heating: Oil Central Heating
Garden/Outside Space: No
Parking: No
Garage: No
Welcome to your dream home! This stunning detached family home offers the perfect combination of luxury and comfort, providing an exceptional living experience for you and your family!
As you enter the property, you`ll be greeted by a welcoming entrance hall that leads you to the lounge. This room is perfect for relaxing and unwinding after a long day, and features plenty of natural light creating a bright and airy atmosphere..
The modern kitchen is fully equipped with high quality appliances and plenty of storage space making meal preparation a breeze. On this floor there is also a seperate utility room and downstairs W/C, perfect for growing families.
On the first floor you`ll find four generous bedrooms, providing plenty of space for growing families. The bedrooms are all bright and spacious but the master is a true retreat, offering a luxury ensuite bathroom. The main family bathroom suite is spacious, sleek and stylish with all the modern amenities to make your daily routine a breeze.
Outside of the property, to the front you have a driveway for parking and an easily maintained lawn with easy access to the rear. To the rear you`ll find a fully enclosed garden lawn with a delightful decking area perfect for enjoying the sunshine or hosting family BBQ`s. Additional benefits would include the gas fired central heating and double glazed windows throughout!
13 Lynnwood Mews is perfectly located in the village of Glenavy. This stunning property offers an idyllic lifestyle for families and couples alike. Early viewing is highly recommended to appreciate all this beautiful home has to offer. Call us to arrange a viewing today!
Ground floor
LOUNGE - 12'9" (3.89m) x 12'11" (3.94m)
Wooden floor
KITCHEN - 16'4" (4.98m) x 10'7" (3.23m)
Modern fully fitted solid wood kitchen comprising of high and low level units, granite work surfaces, double range cooker with splash back, stainless steel sink drainer, built in fridge freezer, spotlights, part tile walls, ceramic natural stone tile floor, double doors with access to rear
DINING/LIVING AREA - 9'0" (2.74m) x 12'4" (3.76m)
Ceramic natural stone tile floor, open to kitchen
UTILITY ROOM - 5'1" (1.55m) x 9'2" (2.79m)
Ceramic tile floor, plumbed for washing machine
DOWNSTAIRS W/C - 4'2" (1.27m) x 5'8" (1.73m)
Low flush W/C, pedestal wash hand basin, ceramic tile floor, part tile walls
First floor
BEDROOM (1) - 10'8" (3.25m) x 12'4" (3.76m)
Ensuite, solid wood flooring
ENSUITE - 3'9" (1.14m) x 8'3" (2.51m)
Low flush W/C, pedestal wash hand basin, shower cubicle, ceramic tile floor, part tile walls
BEDROOM (2) - 9'7" (2.92m) x 9'9" (2.97m)
Laminate flooring
BEDROOM (3) - 10'5" (3.18m) x 9'6" (2.9m)
Laminate flooring
BEDROOM (4) - 11'6" (3.51m) x 9'6" (2.9m)
Laminate flooring
BATHROOM - 8'9" (2.67m) x 6'10" (2.08m)
White family bathroom suite comprising of low flush W/C, pedestal wash hand basin, panel bath, ceramic tile floor, part tile walls
Outside
FRONT
Garden laid in lawn, driveway
REAR
Garden laid in lawn, decking
Notice
Please note we have not tested any apparatus, fixtures, fittings, or services. Interested parties must undertake their own investigation into the working order of these items. All measurements are approximate and photographs provided for guidance only.
Utilities
Electric: Unknown
Gas: Unknown
Water: Unknown
Sewerage: Mains Supply
Broadband: Unknown
Telephone: Unknown
Other Items
Heating: Oil Central Heating
Garden/Outside Space: No
Parking: No
Garage: No
Broadband Speed Availability
Potential Speeds for 13 Lynnwood Mews
Max Download
10000
Mbps
Max Upload
10000
MbpsThe speeds indicated represent the maximum estimated fixed-line speeds as predicted by Ofcom. Please note that these are estimates, and actual service availability and speeds may differ.
Property Location

Mortgage Calculator
Contact Agent

Contact McGranaghan Estate Agents
Request More Information
Requesting Info about...
13 Lynnwood Mews, glenavy, crumlin, BT29 4WX

By registering your interest, you acknowledge our Privacy Policy

By registering your interest, you acknowledge our Privacy Policy



































