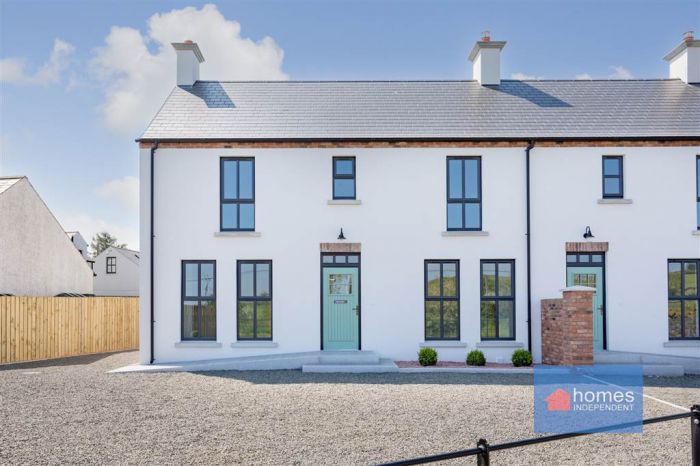4 Bed Semi-Detached House
112a Munie Road
glenarm, ballymena, BT44 0BU
asking price
£249,950
- Status Sale Agreed
- Property Type Semi-Detached
- Bedrooms 4
- Receptions 2
- Heating OFCH
-
Stamp Duty
Higher amount applies when purchasing as buy to let or as an additional property£2,499 / £14,997*
Key Features & Description
Semi-detached new build house
Four bedrooms (one with en-suite shower room)
Two reception rooms
Kitchen with fitted units
Dining area off kitchen
Utility room
Ground floor WC
First floor bathroom with 4-piece suite
PVC double glazed windows
Composite front and rear doors
Oil fired central heating system
Exceptionally spacious plot with stunning views
Spacious stoned yard for parking
Garden in lawn to rear
Tenure: Freehold
Total area: approx. 135.6 sq. metres (1459.9 sq. feet)
Description
Situated on an exceptionally spacious site, this new build semi-detached house has so much more than your standard new build. Offering generous family living accommodation, multiple reception rooms, en-suite shower room, utility room and downstairs toilet, this property warrants personal inspection. Contact Homes Independent to arrange your own personal viewing.
Situated on an exceptionally spacious site, this new build semi-detached house has so much more than your standard new build. Offering generous family living accommodation, multiple reception rooms, en-suite shower room, utility room and downstairs toilet, this property warrants personal inspection. Contact Homes Independent to arrange your own personal viewing.
Rooms
ENTRANCE HALL:
Composite front door with glazed pane. White balustrade staircase to first floor. Spot lighting to ceiling. Tiled flooring.
LIVING ROOM: 13' 7" X 11' 3" (4.1500m X 3.4300m)
With multi-fuel burning stove to granite hearth. Door through to kitchen.
LOUNGE: 15' 4" X 11' 3" (4.6800m X 3.4200m)
With granite hearth.
KITCHEN/DINING ROOM: 20' 8" X 18' 6" (6.3100m X 5.6500m)
With a range of eye and low level fitted units, 1 1/4 bowl sink unit and drainer with stainless-steel mixer tap. Integrated electric hob with extractor fan over. Integrated oven. Integrated dishwasher. Integrated fridge-freezer. Cutlery drawers. Saucepan drawers. With spot lighting to ceiling. Tiled flooring. Spacious dining area off kitchen with PVC double doors leading outside.
UTILITY ROOM: 7' 7" X 7' 1" (2.3000m X 2.1500m)
With a range of fitted units. Plumbed for washing machine. Space for dishwasher. Tiled flooring. Composite door to rear.
CLOAKROOM:
With LFWC and WHB with storage unit. Splash back tiling. Tiled flooring.
LANDING:
Hot-press with shelved storage.
BEDROOM (1): 11' 9" X 11' 3" (3.5700m X 3.4300m)
With en-suite shower room.
ENSUITE SHOWER ROOM:
3-piece suite comprising LFWC, WHB with storage unit and shower to enclosed tiled cubicle with waterfall shower head. Splash back tiling. Tiled flooring. Spot lighting to ceiling.
BEDROOM (2): 11' 3" X 10' 8" (3.4300m X 3.2600m)
BEDROOM (3): 11' 3" X 8' 5" (3.4300m X 2.5700m)
BEDROOM (4): 8' 7" X 7' 10" (2.6100m X 2.3800m)
BATHROOM:
4-piece suite comprising LFWC, WHB with storage unit, panelled bath and shower to enclosed tiled cubicle with waterfall shower head. Splash back tiling. Tiled flooring. Spot lighting to ceiling.
Stoned yard to front, side and rear of property for parking. Decorative stoned area to front with planted shrubs. Paved patio area at rear ideal for BBQ season with double doors leading to kitchen/dining room. Garden in lawn to rear bounded by wooden fencing and mature hedging. Outside lights.
Property Location

Mortgage Calculator
Directions
112A Munie Road is located between Glenarm and Broughshane.
Contact Agent

Contact Homes Independent
Request More Information
Requesting Info about...
112a Munie Road, glenarm, ballymena, BT44 0BU

By registering your interest, you acknowledge our Privacy Policy

By registering your interest, you acknowledge our Privacy Policy



















































