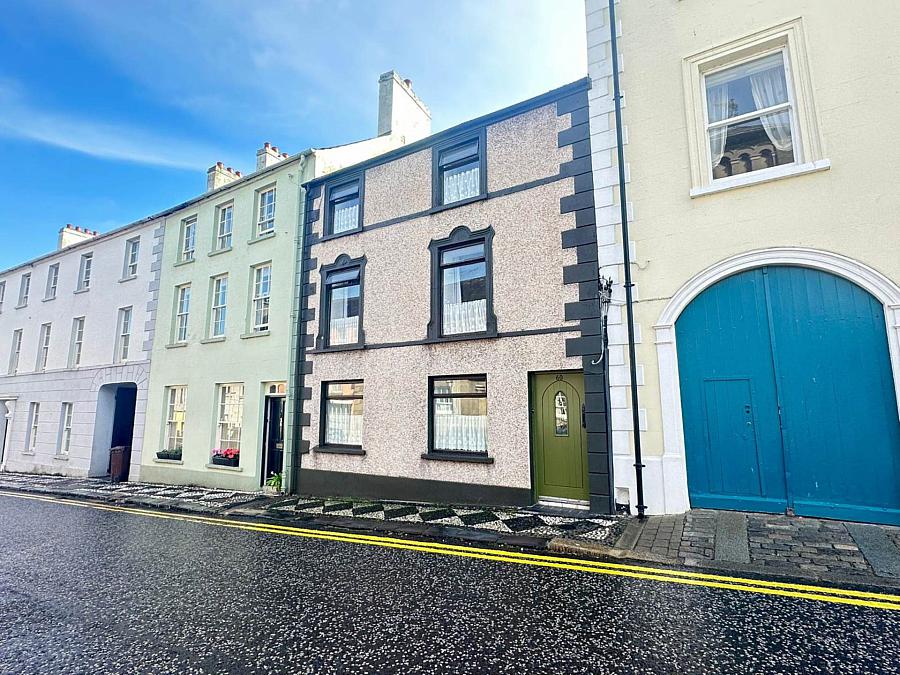4 Bed Townhouse
60 Toberwine Street
Glenarm, BT44 0AP
offers in region of
£224,950
- Status For Sale
- Property Type Townhouse
- Bedrooms 4
- Receptions 1
- Heating Oil Central Heating
-
Stamp Duty
Higher amount applies when purchasing as buy to let or as an additional property£1,999 / £13,247*
Key Features & Description
A spacious mid terrace home in this extremely convenient location
Bright lounge with feature fireplace (connected to back boiler)
Kitchen with range of high & low level units
Family bathroom
Four well proportioned bedrooms
Double glazing in bottom two windows/Oil fired heating installed
Only a few minutes walk to Glenarm Castle, Glenarm forest, the beach and marina
Choice of pubs and restaurants on your door step
Perfect as a family home, first time buy or holiday home
The rates amount is a guide - will update once we have confirmation
Description
The opportunity exists to purchase this spacious four bed family home situated the heart of the seaside village of Glenarm and only a minutes walk to Glenarm Castlle, the shore front, Glenarm forest as well as the local shop, pubs and restaurants
ENTRNACE LEVEL
Front door to:
ENTRANCE PORCH
Door to:
ENTRANCE HALL
Teak flooring. Dado rail.
INNER HALLWAY
Under stairs storage.
LOUNGE - 4.89m (16'1") x 3.89m (12'9")
at widest points. Feature fireplace. Wooden beam with three spotlights.
KITCHEN - 3.07m (10'1") x 2.56m (8'5")
Range of high & low level units. Laminate work tops. Single drainer stainless steel sink unit. Tiled walls. Feature wooden wall with small storage cupboard. Cornice ceiling. Door to back yard.
FIRST FLOOR LANDING
STORAGE ROOM - 3.51m (11'6") x 1.02m (3'4")
MASTER BEDROOM - 5.67m (18'7") x 2.95m (9'8")
FAMILY BATHROOM
Three piece suite comprising panelled bath, low flush WC and pedestal wash hand basin. Separate shower cubicle. Hot press and built in storage. Part tiled walls. Marmoleum wood effect flooring.
SECOND FLOOR LANDING
Access to roof space.
BEDROOM 2 - 3.15m (10'4") x 2.9m (9'6")
Built in wardrobe.
BEDROOM 3 - 3.68m (12'1") x 2.59m (8'6")
Built in wardrobe.
BEDROOM 4 - 2.95m (9'8") x 2.86m (9'5")
Built in wardrobe.
COURTYARD
Fully paved for ease of maintenance. UPVC oil tank. Oil fired central heating boiler. Bounded by wall and fencing.
Notice
Please note we have not tested any apparatus, fixtures, fittings, or services. Interested parties must undertake their own investigation into the working order of these items. All measurements are approximate and photographs provided for guidance only.
Rates Payable
Mid & East Antrim Borough Council, For Period April 2025 To March 2026 £800.00
Utilities
Electric: Mains Supply
Gas: None
Water: Mains Supply
Sewerage: Mains Supply
Broadband: Cable
Telephone: Landline
Other Items
Heating: Oil Central Heating
Garden/Outside Space: No
Parking: No
Garage: No
The opportunity exists to purchase this spacious four bed family home situated the heart of the seaside village of Glenarm and only a minutes walk to Glenarm Castlle, the shore front, Glenarm forest as well as the local shop, pubs and restaurants
ENTRNACE LEVEL
Front door to:
ENTRANCE PORCH
Door to:
ENTRANCE HALL
Teak flooring. Dado rail.
INNER HALLWAY
Under stairs storage.
LOUNGE - 4.89m (16'1") x 3.89m (12'9")
at widest points. Feature fireplace. Wooden beam with three spotlights.
KITCHEN - 3.07m (10'1") x 2.56m (8'5")
Range of high & low level units. Laminate work tops. Single drainer stainless steel sink unit. Tiled walls. Feature wooden wall with small storage cupboard. Cornice ceiling. Door to back yard.
FIRST FLOOR LANDING
STORAGE ROOM - 3.51m (11'6") x 1.02m (3'4")
MASTER BEDROOM - 5.67m (18'7") x 2.95m (9'8")
FAMILY BATHROOM
Three piece suite comprising panelled bath, low flush WC and pedestal wash hand basin. Separate shower cubicle. Hot press and built in storage. Part tiled walls. Marmoleum wood effect flooring.
SECOND FLOOR LANDING
Access to roof space.
BEDROOM 2 - 3.15m (10'4") x 2.9m (9'6")
Built in wardrobe.
BEDROOM 3 - 3.68m (12'1") x 2.59m (8'6")
Built in wardrobe.
BEDROOM 4 - 2.95m (9'8") x 2.86m (9'5")
Built in wardrobe.
COURTYARD
Fully paved for ease of maintenance. UPVC oil tank. Oil fired central heating boiler. Bounded by wall and fencing.
Notice
Please note we have not tested any apparatus, fixtures, fittings, or services. Interested parties must undertake their own investigation into the working order of these items. All measurements are approximate and photographs provided for guidance only.
Rates Payable
Mid & East Antrim Borough Council, For Period April 2025 To March 2026 £800.00
Utilities
Electric: Mains Supply
Gas: None
Water: Mains Supply
Sewerage: Mains Supply
Broadband: Cable
Telephone: Landline
Other Items
Heating: Oil Central Heating
Garden/Outside Space: No
Parking: No
Garage: No
Property Location

Mortgage Calculator
Contact Agent

Contact Hunter Campbell (Larne)
Request More Information
Requesting Info about...
60 Toberwine Street, Glenarm, BT44 0AP

By registering your interest, you acknowledge our Privacy Policy

By registering your interest, you acknowledge our Privacy Policy

















