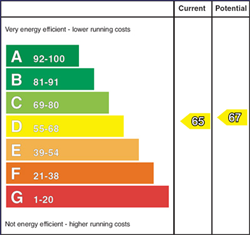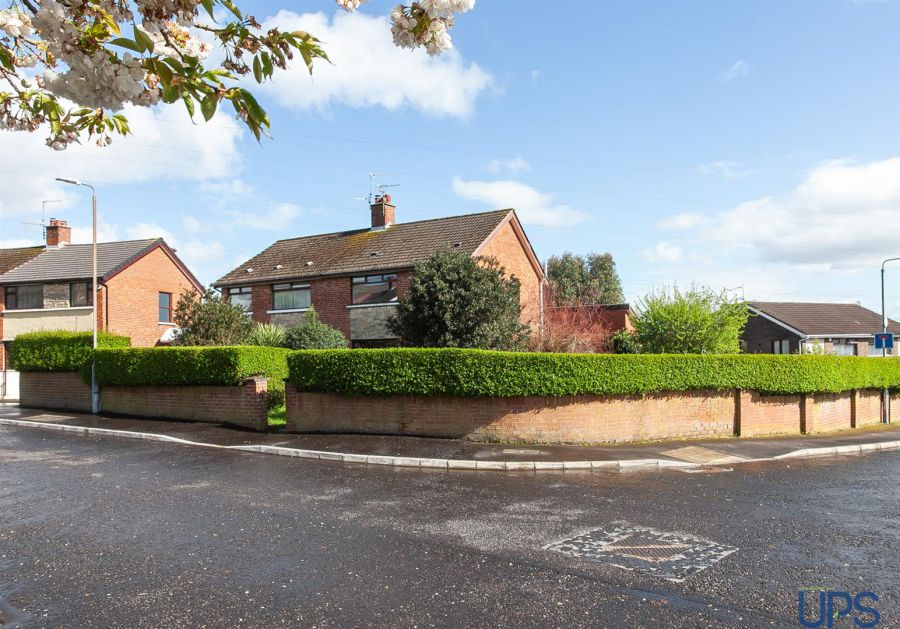Contact Agent

Contact Ulster Property Sales (UPS) Andersonstown
3 Bed Semi-Detached House
62 Coolnasilla Park East
glen road, belfast, BT11 8LA
offers over
£249,950

Key Features & Description
Extended semi detached home with sizeable living space extending to around an impressive 1169sq ft.
Three bedrooms and a developed roofspace.
Two separate reception rooms.
Extended kitchen with dining area and separate utility area with access to a downstairs w.c.
Shower room on first floor.
Off road carparking to a detached garage.
Gas fired central heating / Upvc double glazing.
Extensive corner position with potential to extend further subject to normal consent.
Close to lots of schools, shops and transport routes along with an abundance of amenities in Andersonstown including state-of-the-art leisure facilities plus much more.
Established location and we have no hesitation in recommending viewing.
Description
A rare opportunity to purchase this extended semi-detached home with sizeable living space extending to around 1169 sq ft and superbly placed on this larger than average corner site, offering further potential to extend the existing home subject to normal consent.
The home is ideally located within this preferred residential location just off the established Glen Road and therefore benefits from tremendous doorstep convenience, including accessibility to lots of nearby schools, shops, and transport links, as well as an abundance of amenities in Andersonstown, along with state-of-the-art leisure facilities and the Glider service, to name a few.
Three bedrooms and a developed roof space, together with a shower room, complete the upper-floor living.
On the ground floor, there is a spacious and welcoming entrance hall and two separate reception rooms, including an impressive extended family room with access to enclosed gardens. There is also an extended kitchen with a dining area and a separate utility room with access to a downstairs WC.
Off-road car parking to a detached garage and gas-fired central heating, as well as Upvc double glazing and an extensive, mature, and well-maintained rear garden with patio and an additional extensive side garden with patio, complement this superior home further.
A home must be seen to be fully appreciated, and we have no hesitation in recommending an early viewing to avoid disappointment
A rare opportunity to purchase this extended semi-detached home with sizeable living space extending to around 1169 sq ft and superbly placed on this larger than average corner site, offering further potential to extend the existing home subject to normal consent.
The home is ideally located within this preferred residential location just off the established Glen Road and therefore benefits from tremendous doorstep convenience, including accessibility to lots of nearby schools, shops, and transport links, as well as an abundance of amenities in Andersonstown, along with state-of-the-art leisure facilities and the Glider service, to name a few.
Three bedrooms and a developed roof space, together with a shower room, complete the upper-floor living.
On the ground floor, there is a spacious and welcoming entrance hall and two separate reception rooms, including an impressive extended family room with access to enclosed gardens. There is also an extended kitchen with a dining area and a separate utility room with access to a downstairs WC.
Off-road car parking to a detached garage and gas-fired central heating, as well as Upvc double glazing and an extensive, mature, and well-maintained rear garden with patio and an additional extensive side garden with patio, complement this superior home further.
A home must be seen to be fully appreciated, and we have no hesitation in recommending an early viewing to avoid disappointment
Rooms
GROUND FLOOR
Upvc double glazed front door to;
SPACIOUS ENTRANCE HALL
Solid wooden floor.
LOUNGE 11'11 X 10'9 (3.63m X 3.28m)
Wooden effect strip floor.
EXTENDED LIVING ROOM 19'2 X 10'7 (5.84m X 3.23m)
Solid wooden floor, Upvc double glazed sliding patio door to gardens.
EXTENDED KITCHEN / DINING AREA 20'10 X 15'1 (6.35m X 4.60m)
Range of high and low level units, sink x 2 plus 1/2 bowl, tiled floor, open to dining space.
SEPARATE UTILITY
Gas boiler.
DOWNSTAIRS W.C
Low flush w.c, pedestal wash hand basin, tiled walls.
FIRST FLOOR
SHOWER ROOM
Shower cubicle, electric shower unit, low flush w.c, wash hand basin and storage unit, storage cupboard, towel warmer, tiled floor, pvc panelled walls and ceiling.
BEDROOM 1 12'4 X 8'2 (3.76m X 2.49m)
Wooden effect strip floor, excellent range of built-in mirrored slide robes.
BEDROOM 2 10'8 X 10'5 (3.25m X 3.18m)
BEDROOM 3 8'2 X 7'8 (2.49m X 2.34m)
LANDING
Access to;
ROOFSPACE
Excellent storage.
OUTSIDE
Mature, well maintained, extensive rear garden and patio, side garden and additional patio, garden to front, parking to;
DETACHED GARAGE
Electric remote controlled door.
Broadband Speed Availability
Potential Speeds for 62 Coolnasilla Park East
Max Download
1800
Mbps
Max Upload
220
MbpsThe speeds indicated represent the maximum estimated fixed-line speeds as predicted by Ofcom. Please note that these are estimates, and actual service availability and speeds may differ.
Property Location

Mortgage Calculator
Contact Agent

Contact Ulster Property Sales (UPS) Andersonstown
Request More Information
Requesting Info about...
62 Coolnasilla Park East, glen road, belfast, BT11 8LA

By registering your interest, you acknowledge our Privacy Policy

By registering your interest, you acknowledge our Privacy Policy










































