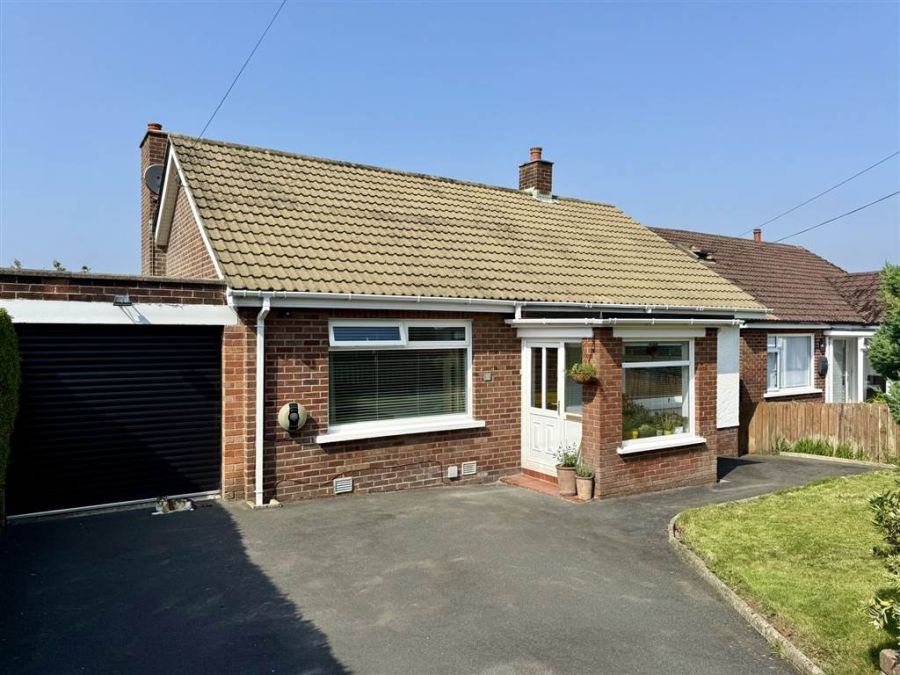2 Bed Detached Bungalow
32 Moyne Park
Gilnahirk, Belfast, BT5 7QT
guide price
£255,000
- Status For Sale
- Property Type Detached Bungalow
- Bedrooms 2
- Receptions 1
- Heating Gas
-
Stamp Duty
Higher amount applies when purchasing as buy to let or as an additional property£2,750 / £15,500*
Key Features & Description
Detached Bungalow
Tastefully Presented
Two Bedrooms
One Reception
Modern Fitted Kitchen
Luxury Bathroom
Gas Fired Central Heating
UPVC Double Glazing
Floored Roofspace
Attached Garage With Remote Control Access
Driveway
Rear Garden
Electric Car Charger
'Basement' Storage to Rear
Sought After Location
Excellent Views Over Stormont
Viewing Highly Recommended
Description
Located just off the Gilnahirk Road in a much sought after residential area is this excellent two bedroom detached bungalow. The property is close to Gilnahirk Primary School, shops, Cherryvalley shopping area and King's Square with its many amenities and GP surgery. Tastefully presented throughout the property boasts an attractive garden, attached garage and excellent off street parking. There are stunning views over Stormont and Cavehill to the rear which are certain to impress and we highly recommend viewing without delay.
Located just off the Gilnahirk Road in a much sought after residential area is this excellent two bedroom detached bungalow. The property is close to Gilnahirk Primary School, shops, Cherryvalley shopping area and King's Square with its many amenities and GP surgery. Tastefully presented throughout the property boasts an attractive garden, attached garage and excellent off street parking. There are stunning views over Stormont and Cavehill to the rear which are certain to impress and we highly recommend viewing without delay.
Rooms
ENTRANCE PORCH:
UPVC Front door.
HALLWAY:
BEDROOM (1): 12' 10" X 12' 3" (3.91m X 3.73m)
Built in wardrobes.
BEDROOM (2): 13' 1" X 11' 4" (3.99m X 3.45m)
LIVING ROOM: 17' 4" X 12' 11" (5.28m X 3.94m)
KITCHEN: 11' 9" X 9' 3" (3.58m X 2.82m)
High and low level units with butcher block style work top, plumber for washing machine and space for tumble dryer. Larder. 1 1/2 stainless steel sink unit and drainer. Gas hob with electric under oven.
BATHROOM:
Panel Bath with shower over, Low Flush WC. Basin with swan neck mixer tap. Fully tiled walls.
CLOAKROOM:
Access to roofspace via slingsby style ladder.
Roofspace - Fully floored, separated in two rooms.
EXTERIOR
Garage with roller door with remote control access.
Tarmac driveway for two cars, Lawn garden to front. Rear garden with lawn, flower and vegetable beds and patio areas. Superb views over city and towards Stormont. 'Basement' storage at rear of house.
Broadband Speed Availability
Potential Speeds for 32 Moyne Park
Max Download
1800
Mbps
Max Upload
220
MbpsThe speeds indicated represent the maximum estimated fixed-line speeds as predicted by Ofcom. Please note that these are estimates, and actual service availability and speeds may differ.
Property Location

Mortgage Calculator
Directions
Off Gilnahirk Road
Contact Agent

Contact McClearys Property Sales
Request More Information
Requesting Info about...
32 Moyne Park, Gilnahirk, Belfast, BT5 7QT

By registering your interest, you acknowledge our Privacy Policy

By registering your interest, you acknowledge our Privacy Policy


























