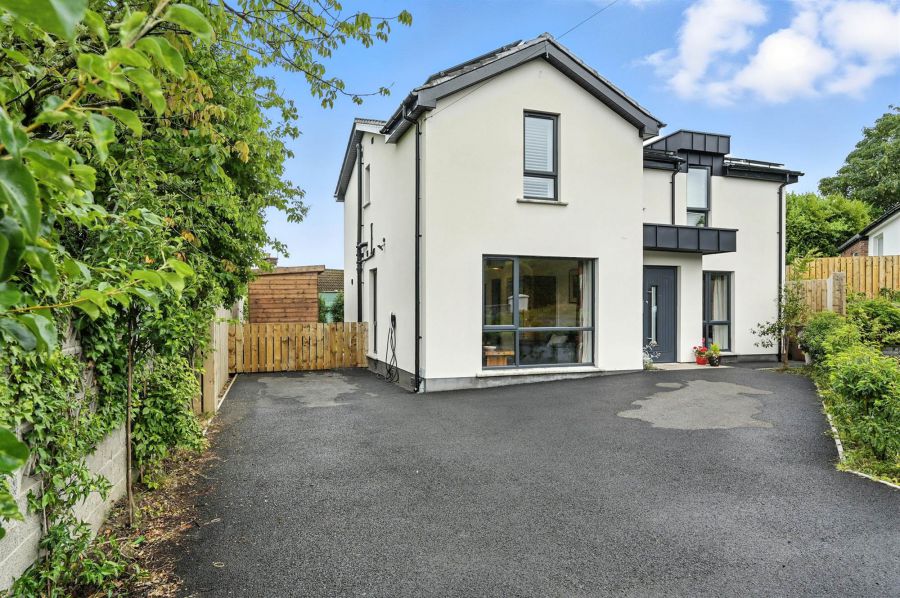Contact Agent

Contact Templeton Robinson (Ballyhackamore)
4 Bed Detached House
2a Gortgrib Drive
Gilnahirk, Belfast, BT5 7QX
offers over
£395,000

Key Features & Description
Recently constructed detached home
4 bedrooms
Principal with ensuite shower room
Bright, spacious living room with gas fire & patio doors to garden
Luxury kitchen with island & range of appliances
Open plan to casual sitting & dining areas
Utility room
Family bathroom with white suite
Additional WC downstairs
Gas fired central heating
Solar panels; electric car charging point
Air re-circulation system
Double glazed throughout
Superb energy performance rating: 92A
Off-street, driveway parking for 3 to 4 vehicles
Private, landscaped rear garden with shed
Description
Constructed in 2024 to an exacting standard for the current owner-occupiers, this stylish detached home enjoys a quiet yet convenient location in a cul de sac.
Surely one of the most energy efficient homes currently on the market in east Belfast, the property has an energy rating of 92.
Well-presented and finished throughout, the purchaser has little to do except move in. Externally this is complemented by ample parking, a large shed for external storage and a private rear garden.
A short stroll to excellent local schools and amenities, Belfast city centre is nevertheless only four miles away.
Early viewing is strongly recommended in order not to miss out on this unique opportunity.
Constructed in 2024 to an exacting standard for the current owner-occupiers, this stylish detached home enjoys a quiet yet convenient location in a cul de sac.
Surely one of the most energy efficient homes currently on the market in east Belfast, the property has an energy rating of 92.
Well-presented and finished throughout, the purchaser has little to do except move in. Externally this is complemented by ample parking, a large shed for external storage and a private rear garden.
A short stroll to excellent local schools and amenities, Belfast city centre is nevertheless only four miles away.
Early viewing is strongly recommended in order not to miss out on this unique opportunity.
Rooms
COVERED ENTRANCE PORCH:
Composite front door with double glazed inset and side lights.
RECEPTION HALL:
CLOAKROOM:
Low flush wc, wash hand basin. Chrome heated towel rail. Access to understairs storage cupboard.
LIVING ROOM: 19' 1" X 11' 7" (5.81m X 3.54m)
(at widest points). Twin aspect with sliding patio doors to rear garden. Remote control, wall-mounted, gas log-effect fire.
KITCHEN / FAMILY / DINING: 25' 3" X 11' 8" (7.70m X 3.55m)
Modern range of high and low level units. Integrated appliances including Hotpoint fan-assisted oven and additional combi-oven. Samsung American-style fridge-freezer. Integrated dishwasher. Four ring AEG induction hob with extractor fan over. Island unit with quartz work surface. Underhung Caple 1.5 bowl sink unit. Open plan to CASUAL DINING AREA. Door to . . .
UTILITY ROOM: 7' 5" X 7' 2" (2.26m X 2.19m)
Modern range of high and low level units. Single drainer stainless steel sink unit. Plumbed for washing machine, space for tumble dryer. Back door to garden.
BEDROOM (2): 11' 6" X 9' 3" (3.50m X 2.81m)
Bespoke shutters/blinds.
BEDROOM (4): 11' 8" X 6' 6" (3.55m X 1.98m)
(Including entrance area, currently used as study). Bespoke shutters/blinds.
BATHROOM:
White suite comprising shower bath with "Rain" head and additional telephone hand shower, screen. Low flush wc. Wash hand basin with storage underneath. Chrome heated towel rail. Fully tiled walls. Ceramic tiled floor.
BEDROOM (3): 11' 7" X 9' 2" (3.54m X 2.80m)
Bespoke shutters/blinds.
PRINCIPAL: 11' 7" X 10' 10" (3.54m X 3.31m)
Bespoke shutters/blinds.
ENSUITE SHOWER ROOM:
Comprising walk-in shower enclosure with "Rain" head and additional telephone hand shower. Vanity unit with integrated wash hand basin, low flush wc and storage cupboard. Fully tiled walls, ceramic tiled floor, heated towel rail.
LANDING:
Shelved linen cupboard. Bespoke blinds/shutters on rear window. Air re-circulation units.
Tarmac driveway with off-street parking for 3-4 vehicles. Electric car charging point. Gate to both sides leading to . . .
Fully enclosed rear garden with excellent degree of privacy. Lawn with attractively paved patio and pathways. Flower beds with mature planting. Variety of plants and flowering shrubs. Outside lights, power points and tap. Good sized timber shed.
Broadband Speed Availability
Potential Speeds for 2a Gortgrib Drive
Max Download
1800
Mbps
Max Upload
220
MbpsThe speeds indicated represent the maximum estimated fixed-line speeds as predicted by Ofcom. Please note that these are estimates, and actual service availability and speeds may differ.
Property Location

Mortgage Calculator
Directions
Travelling up Gilnahirk Road, go straight over mini roundabout. Turn left after vets into Moyne Park. Number 2A is in cul-de-sac on the left.
Contact Agent

Contact Templeton Robinson (Ballyhackamore)
Request More Information
Requesting Info about...
2a Gortgrib Drive, Gilnahirk, Belfast, BT5 7QX

By registering your interest, you acknowledge our Privacy Policy

By registering your interest, you acknowledge our Privacy Policy





















