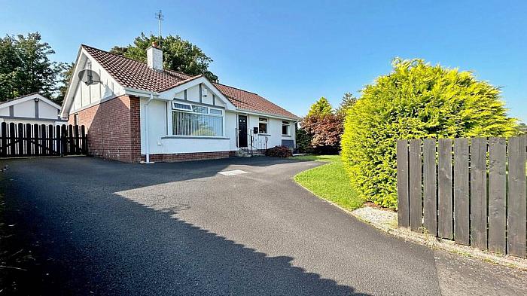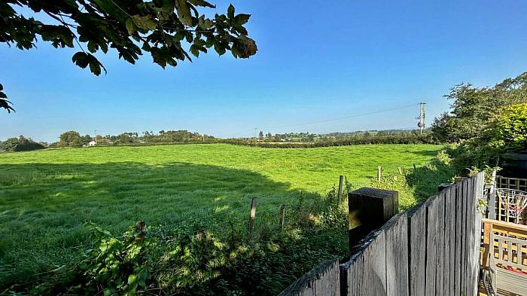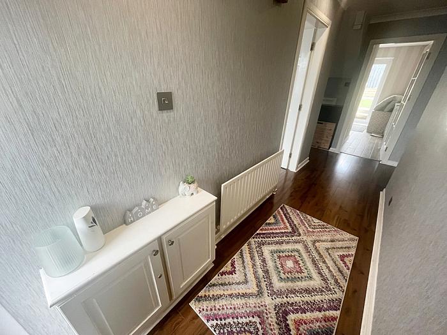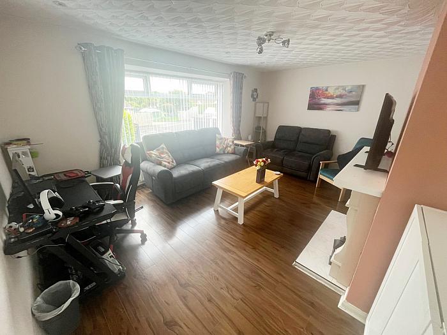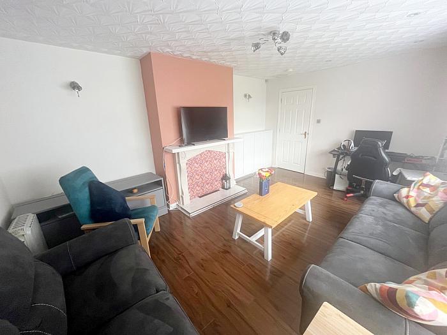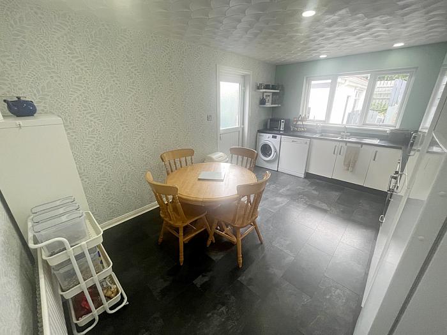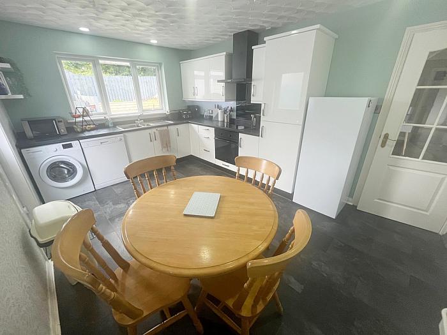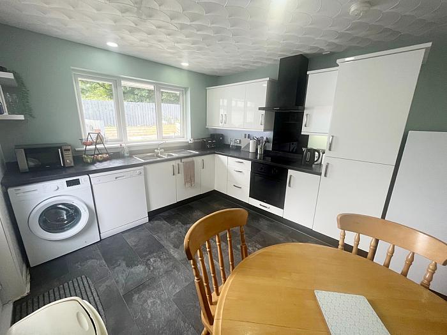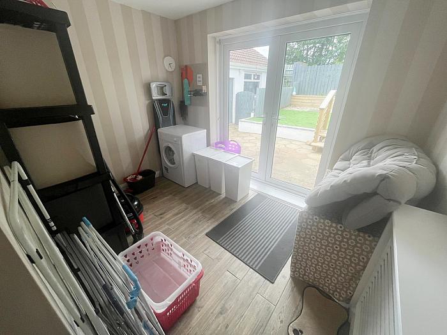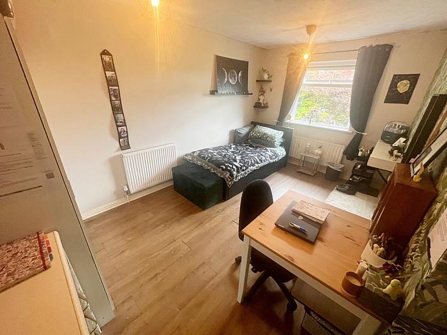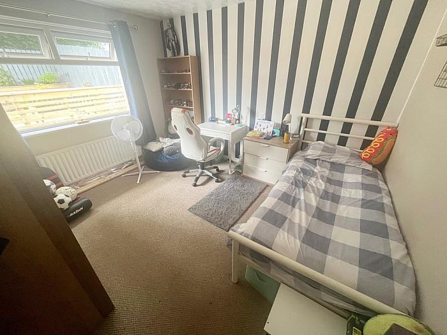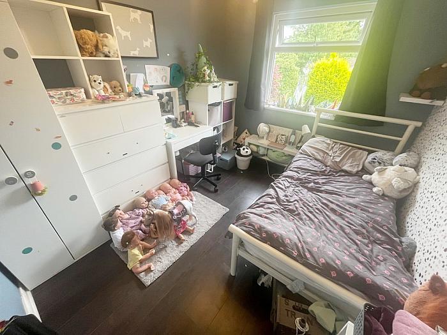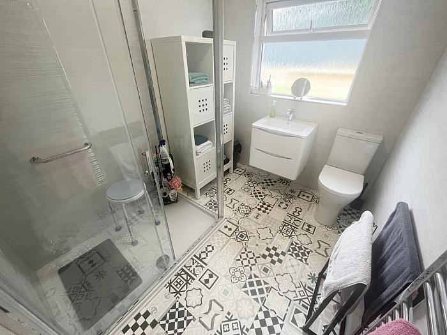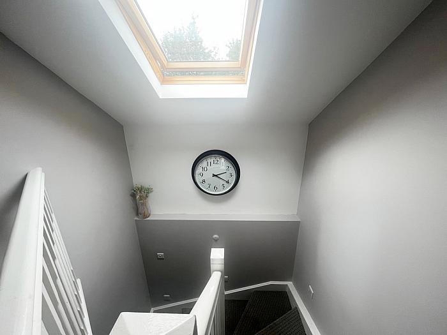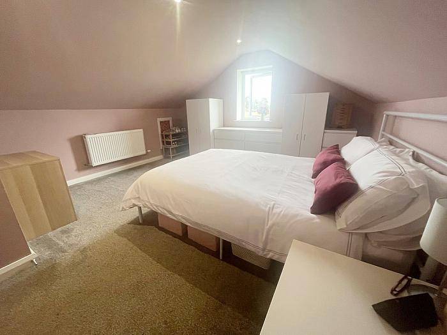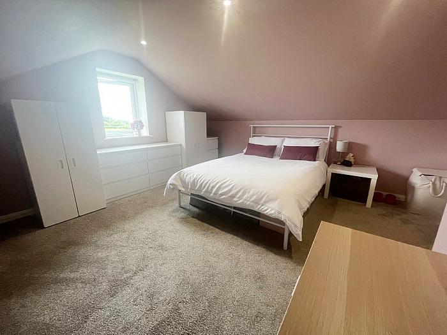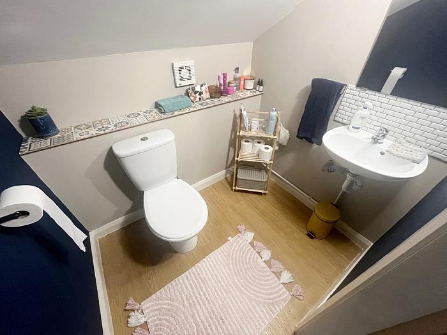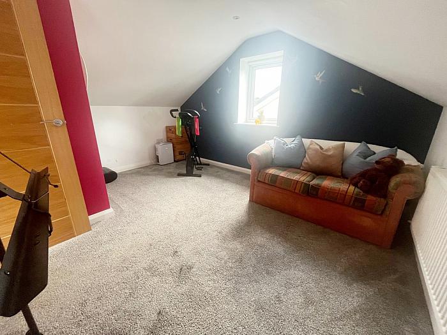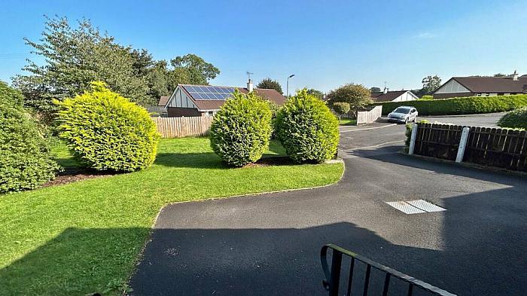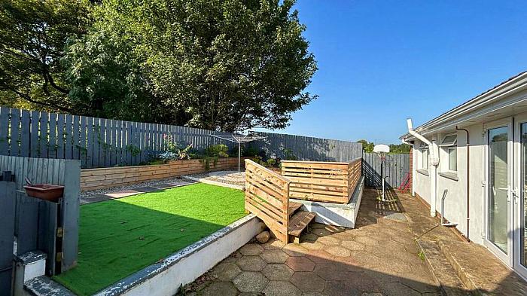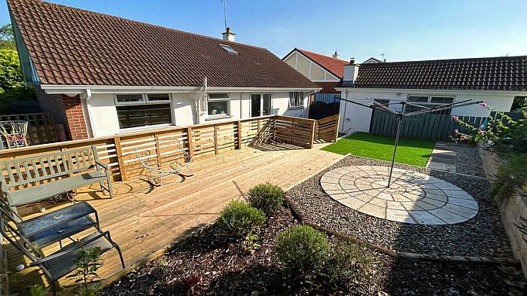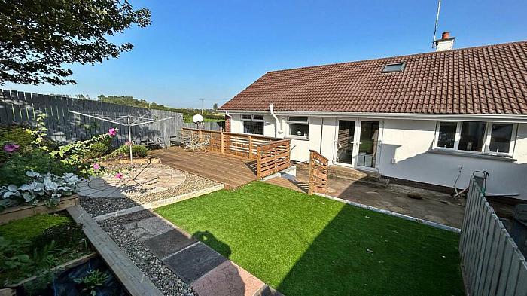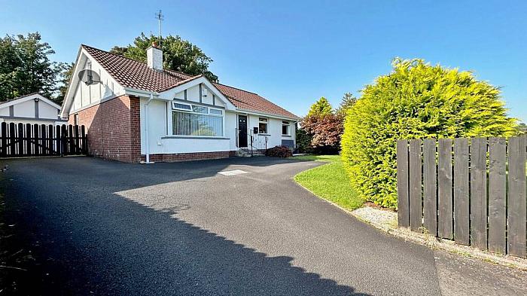Contact Agent

Contact Philip Tweedie & Company (Coleraine)
5 Bed Detached Bungalow
34 Rectory Park
Garvagh, BT51 5AJ
offers over
£225,000
- Status For Sale
- Property Type Detached Bungalow
- Bedrooms 5
- Receptions 1
- Bathrooms 1
- Heating Oil fired central heating and pressurized water system.
-
Stamp Duty
Higher amount applies when purchasing as buy to let or as an additional property£2,000 / £13,250*
Key Features & Description
Five bedroom detached chalet bungalow.
Detached garage.
Large corner site and bottom of quiet cul de sac.
Countryside to the side of the property
Oil fired central heating and pressurized water system.
New condensing boiler fitted 2023.
UPVC double glazed windows.
Refurbished shower room in 2023.
Fully enclosed gardens to rear with raised decked area and countryside views.
Tarmac driveway with parking.
Description
Very attractive and well presented detached chalet bungalow located at the end of a quiet cul de sac and with open countryside to its boundary
Overall, this chalet bungalow offers a comfortable living space with modern amenities such as double glazed windows, a new condensing boiler, and a newly fitted shower room and first floor extension.
Extending to 1,600 sq ft along with a large corner site this property would make an excellent family home.
ACCOMODATION
ENTRANCE HALL
Laminate wood floor.
Hotpress - shelved.
LIVING ROOM
16'5" x 13'5"
Into bay window.
Laminate wood floor. Fireplace with wood surround and tiled inset. Television point and spotlights.
KITCHEN/DINING
15'1" x 11'10"
High and low level storage units, integrated oven and hob with extractor fan over, stainless steel sink and drainer unit, space for fridge freezer, washing machine and dishwasher. TV point. Access to side.
UTILITY ROOM/ OFFICE
11'10" x 9'10"
At widest points.
Tiled floor and spotlights. Patio doors to rear.
BEDROOM 1
14'9" x 10'10"
Double room to front with laminate wood floor.
BEDROOM 2
11'10" x 10'10"
Carpeted double room to rear.
BEDROOM 3
10'2" x 8'6"
Double room to front with laminate wood floor.
First Floor
Carpeted stairs and landing with Velux window and storage into eaves.
Hotpress with water tank and pressurized water system.
BEDROOM 4
13'1" x 12'6"
Carpeted double room with spotlights.
BEDROOM 5/OFFICE
9'10" x 12'6"
At widest points.
Carpeted room with storage area.
WC
Comprising low flush WC and wash hand basin. Laminate wood floor and extractor fan.
EXTERNAL FEATURES
Fully enclosed garden to rear with raised decking. Stoned and raised flower beds.
Outside tap and lights.
Garden to front laid in lawn.
Tarmac driveway with parking.
DETACHED GARAGE
21'0" x 12'2"
With roller shutter and pedestrian door.
First floor storage.
Oil fired condensing boiler.
Very attractive and well presented detached chalet bungalow located at the end of a quiet cul de sac and with open countryside to its boundary
Overall, this chalet bungalow offers a comfortable living space with modern amenities such as double glazed windows, a new condensing boiler, and a newly fitted shower room and first floor extension.
Extending to 1,600 sq ft along with a large corner site this property would make an excellent family home.
ACCOMODATION
ENTRANCE HALL
Laminate wood floor.
Hotpress - shelved.
LIVING ROOM
16'5" x 13'5"
Into bay window.
Laminate wood floor. Fireplace with wood surround and tiled inset. Television point and spotlights.
KITCHEN/DINING
15'1" x 11'10"
High and low level storage units, integrated oven and hob with extractor fan over, stainless steel sink and drainer unit, space for fridge freezer, washing machine and dishwasher. TV point. Access to side.
UTILITY ROOM/ OFFICE
11'10" x 9'10"
At widest points.
Tiled floor and spotlights. Patio doors to rear.
BEDROOM 1
14'9" x 10'10"
Double room to front with laminate wood floor.
BEDROOM 2
11'10" x 10'10"
Carpeted double room to rear.
BEDROOM 3
10'2" x 8'6"
Double room to front with laminate wood floor.
First Floor
Carpeted stairs and landing with Velux window and storage into eaves.
Hotpress with water tank and pressurized water system.
BEDROOM 4
13'1" x 12'6"
Carpeted double room with spotlights.
BEDROOM 5/OFFICE
9'10" x 12'6"
At widest points.
Carpeted room with storage area.
WC
Comprising low flush WC and wash hand basin. Laminate wood floor and extractor fan.
EXTERNAL FEATURES
Fully enclosed garden to rear with raised decking. Stoned and raised flower beds.
Outside tap and lights.
Garden to front laid in lawn.
Tarmac driveway with parking.
DETACHED GARAGE
21'0" x 12'2"
With roller shutter and pedestrian door.
First floor storage.
Oil fired condensing boiler.
Broadband Speed Availability
Potential Speeds for 34 Rectory Park
Max Download
1000
Mbps
Max Upload
220
MbpsThe speeds indicated represent the maximum estimated fixed-line speeds as predicted by Ofcom. Please note that these are estimates, and actual service availability and speeds may differ.
Property Location

Mortgage Calculator
Contact Agent

Contact Philip Tweedie & Company (Coleraine)
Request More Information
Requesting Info about...

