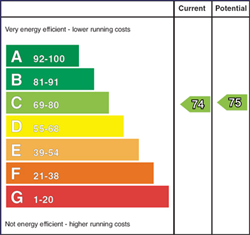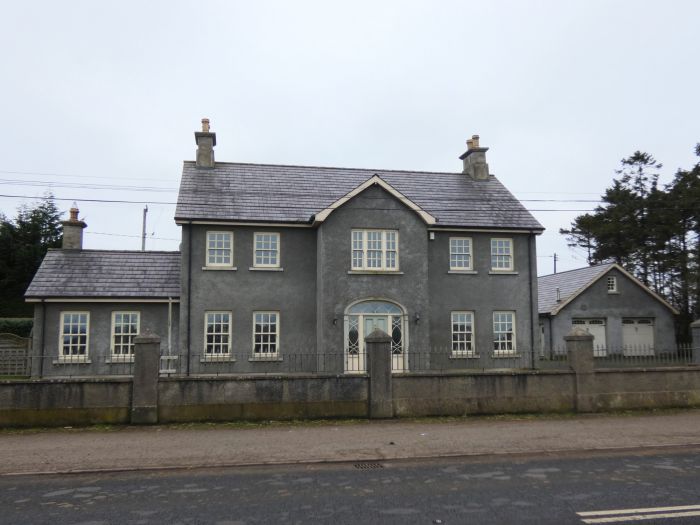Reception Hall
Tiled floor, telephone point, entrance door with decorative part glass panelled surround, coved ceiling, oak staircase to first floor, storage understairs.
Lounge 18'0 X 13'4 (5.49m X 4.06m)
Decorative fireplace, tiled inset, wood laminate flooring, double aspect windows, coved ceiling and centrepiece.
Kitchen / Dinette 28'1 X 27'1 (8.56m X 8.26m)
(L shaped)
With a range of eye and low level units including range type cooker, ceramic sink unit with mixer tap, composite type worktop, integrated dishwasher, space for fridge freezer, centre island with storage cupboards and drawers, part tiled walls, tiled floor, coved ceiling and centrepieces, triple aspect windows and doors to:
Sun Room 14'7 X 14'4 (4.45m X 4.37m)
Vaulted ceiling, feature raised fireplace with decorative surround, french doors to rear, tiled floor, doors to Kitchen/Dinette.
Rear reception hall
Tiled floor
Shower Room 6'6 X 5'9 (1.98m X 1.75m)
With Shower Capsule with seat body jets, telephone hand shower and rainfall type shower head, w.c, wash hand basin with storage cupboards and tiled surround, tiled floor, heated towel rail, extractor fan.
Utility Room 13'4 X 9'2 (4.06m X 2.79m)
Eye and low level units, gas hob, 1 ½ bowl stainless steel sink unit, plumbed for an automatic washing machine, space for a tumble dryer, window pelmet, coved ceiling, part tiled walls, tiled floor, extractor fan.
Family room/Dining room 13'5 X 12'7 (4.09m X 3.84m)
With wood laminate flooring, coved ceiling, T.V point.
First Floor Accommodation
Wrap around gallery landing.
With wooden floor, coved ceiling, walk in hotpress with shelving, access to roofspace storage.
Bedroom 1 13'0 X 12'4 (3.96m X 3.76m)
Wood laminate flooring, door to:
Jack and Jill ensuite:
With thermostatic shower, tiled cubicle, w.c, wash hand basin, storage cupboards below, tiled splashback, w.c, heated towel rail, tiled floor, extractor fan.
Bedroom 2 14'7 X 10'1 (4.45m X 3.07m)
T.V point, wood laminate flooring, door to Jack and Jill ensuite.
Bedroom 3 13'4 X 11'9 (4.06m X 3.58m)
Wood laminate flooring, T.V. point, double aspect windows.
Bedroom 4 13'5 X 11'9 (4.09m X 3.58m)
Wood laminate flooring, T.V. point.
Bedroom 5 16'4 X 13'4 (4.98m X 4.06m)
(Including fitted bedroom furniture).
With a range of fitted bedroom units including wardrobes, overhead storage and bedside cabinets, wood laminate flooring.
Dressing Room:
With sliderobes, light, wood laminate flooring.
Ensuite: shower cubicle with seat body jets, telephone hand shower, rainfall type shower head, w.c, wash hand basin with tiled splashback and drawers below, extractor fan, tiled floor, heated traditional style towel rail.
Bathroom and w.c. combined 10'1 X 9'1 (3.07m X 2.77m)
With Fitted suite including free standing roll top bath with claw feet and telephone hand shower, w.c. with wash hand basin, traditional style heated radiator/towel rail, high level cistern, part tiled walls, tiled floor, extractor fan.
EXTERIOR FEATURES
Extended Detached Double Garage 45'11 X 25'0 (14m X 7.62m)
With 2 vehicular access doors, windows, light, power points, radiators, oil fired boiler (not tested).
Loft with exterior staircase: 45"11 x 12"10
With radiators, light and power points, access to eaves storage, pedestrian door to exterior staircase access.
Store with 2 stables
Paddock circa 1 ½ acres to side of property.
Upvc fascia and soffits.
Boundary wall with decorative railings to front of property with pillars and entrance gates.
Spacious tarmac driveway and parking area to side and rear of property.
Garden area in lawn to front of property.
Pathway to front of property.
Outside lights to front of property.
Paved patio area to rear of property.
Boundary wall/fence to side and rear of property.
Outside lights to rear of property.
Outside tap.
















































