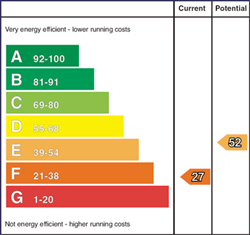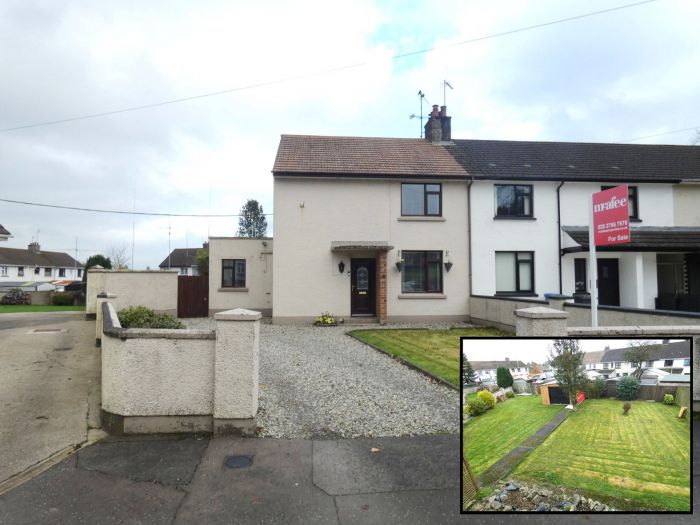Contact Agent

Contact McAfee Properties (Ballymoney)
62 Lyttlesdale
garvagh, garvagh, coleraine, BT51 5EA

Key Features & Description
We are delighted to offer for sale this superb 3 bedroom end terrace property with garage/store set on a choice site with a spacious mature rear garden.
This property has been updated and modernised by the present owner to provide this ready to move in property offering generously well proportioned accommodation which includes a feature lounge which is open plan to a sitting room/dining room.
This property benefits from having oil fired heating and has Mahogany effect upvc double glazed windows in this delightful home.
Externally the property has a coloured stone driveway with parking area to the front of the property and an extensive garden in lawn to the rear of the property with a variety of shrubs/bushes.
Within a short walk to the centre of Garvagh with its numerous amenities and centrally located to Ballymoney, Coleraine, Ballymena and Maghera, this property is sure to appeal to a wide range of prospective purchasers.
We as selling agents highly recommend an early internal inspection to fully appreciate the choice situation and proportions of the same. Viewing is strictly by appointment only.
Rooms
Broadband Speed Availability
Potential Speeds for 62 Lyttlesdale
Property Location

Directions
Contact Agent

Contact McAfee Properties (Ballymoney)

By registering your interest, you acknowledge our Privacy Policy

































