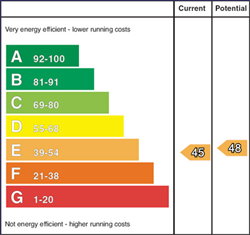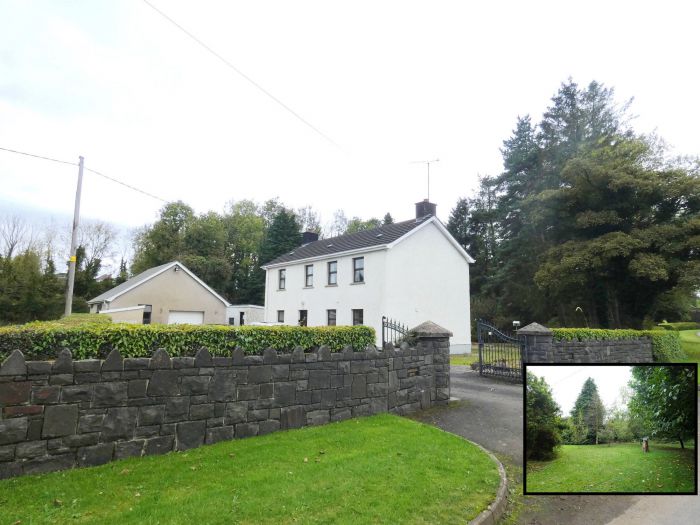Contact Agent

Contact McAfee Properties (Ballymoney)
Carrowreagh House , 73 Station Road
garvagh, garvagh, coleraine, BT51 5LA

Key Features & Description
Set on a prominent spacious rural site with picturesque landscaped gardens we are delighted to offer for sale Carrowreagh House – A spacious 3 bedroom detached dwelling with large garage and stores conveniently located circa 0.8 miles from Garvagh and its numerous amenities.
The property is very well presented by the owner to provide this well proportioned property in this idyllic setting. The property benefits from having dual purpose oil fired and solid fuel heating and has mahogany double glazed windows.
Externally the property is set on picturesque spacious landscaped mature gardens in this wonderful setting and has decorative entrance pillars and walls with remote control electric wrought iron gates on entering the property.
The property is sure to appeal to a wide range of prospective purchasers wishing to acquire a detached property in a rural but convenient setting.
We as selling agents highly recommend an early internal inspection to fully appreciate the situation, outlook and generous proportions of this delightful family home.
Viewing is strictly by appointment only.
Rooms
Broadband Speed Availability
Potential Speeds for 73 Station Road
Property Location

Mortgage Calculator
Directions
Contact Agent

Contact McAfee Properties (Ballymoney)

By registering your interest, you acknowledge our Privacy Policy



































