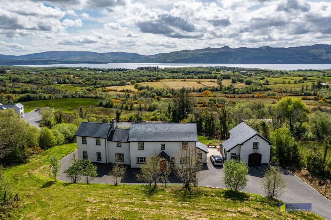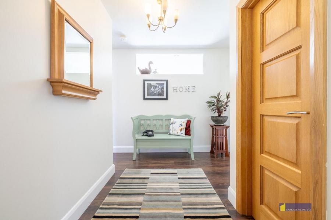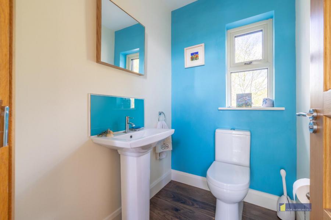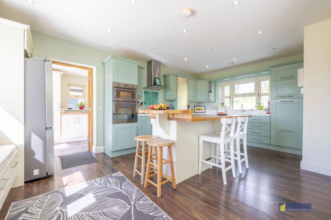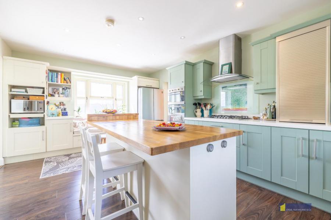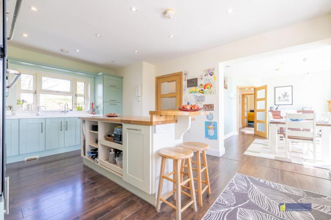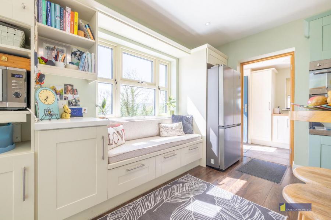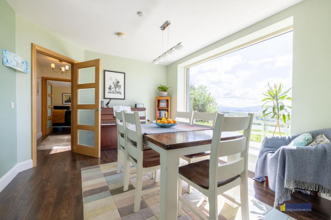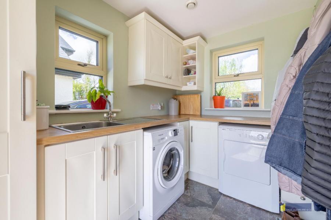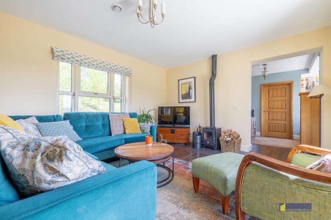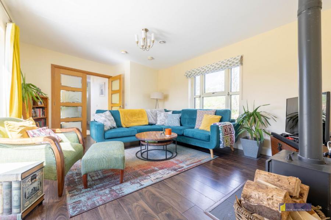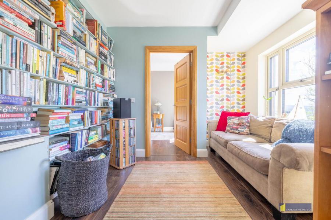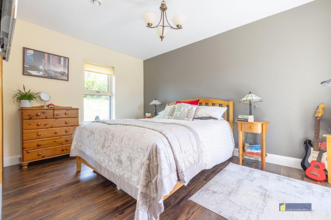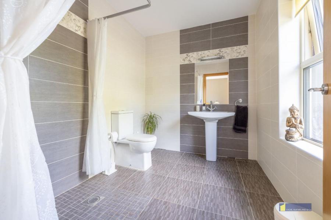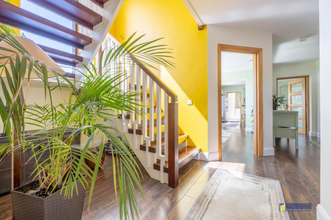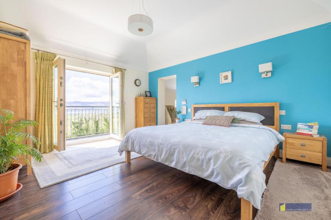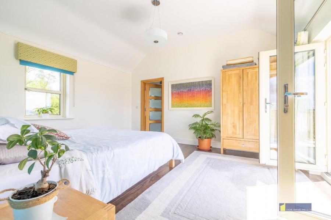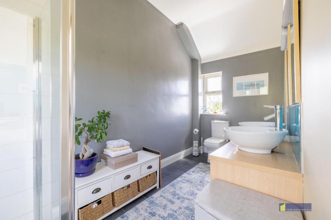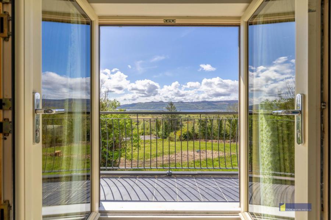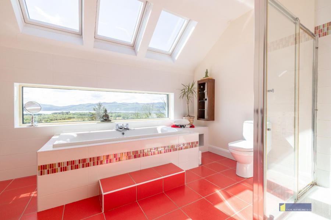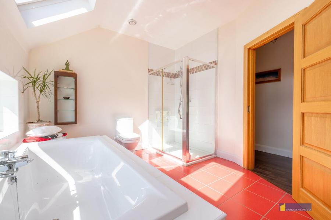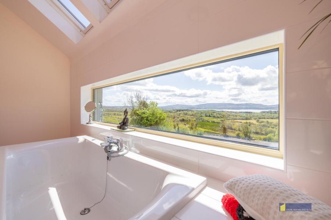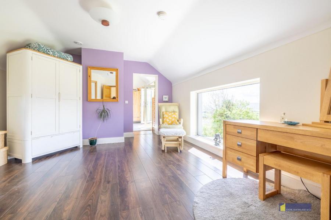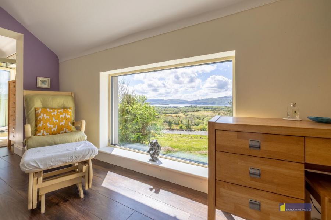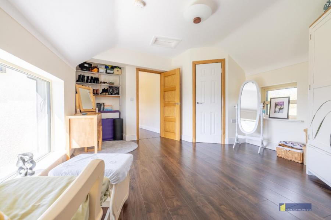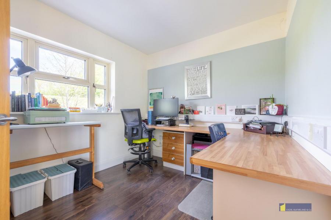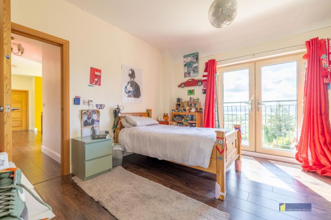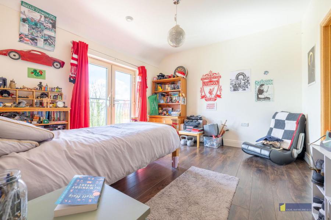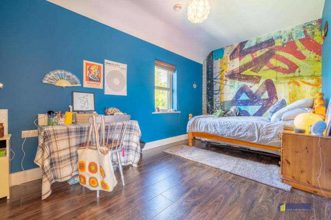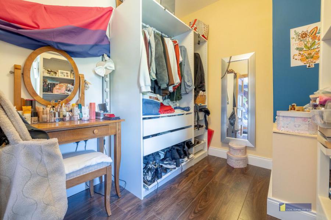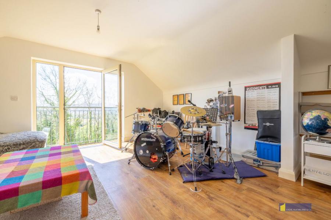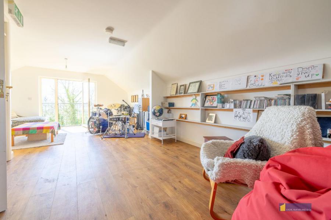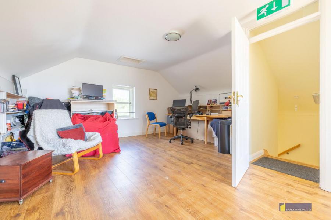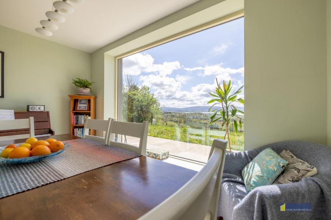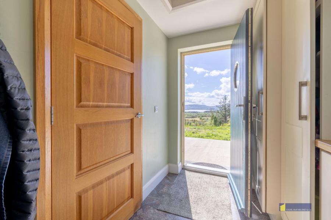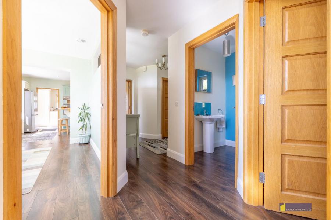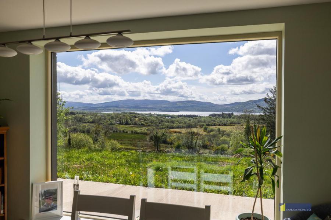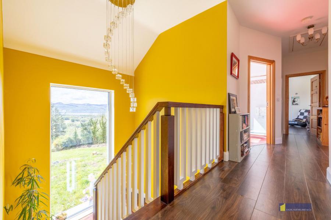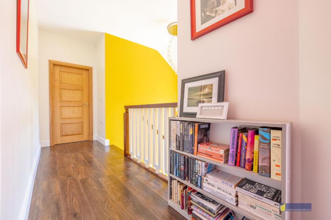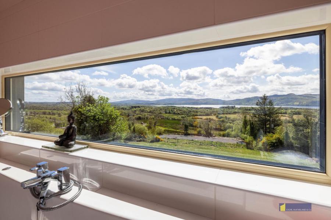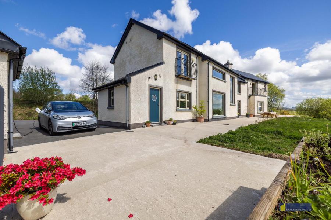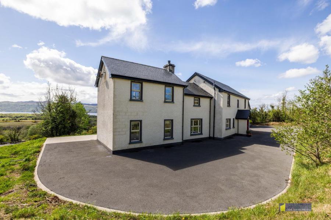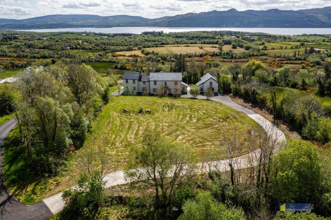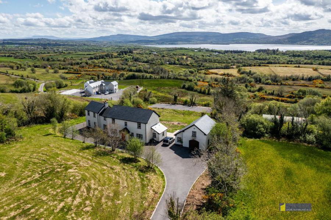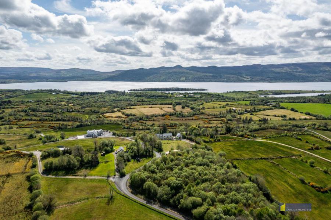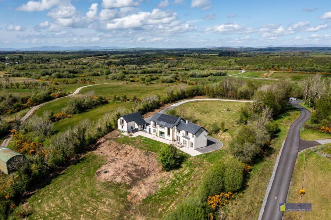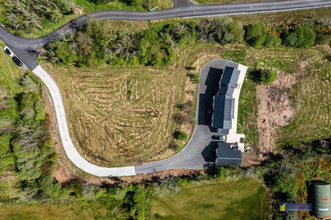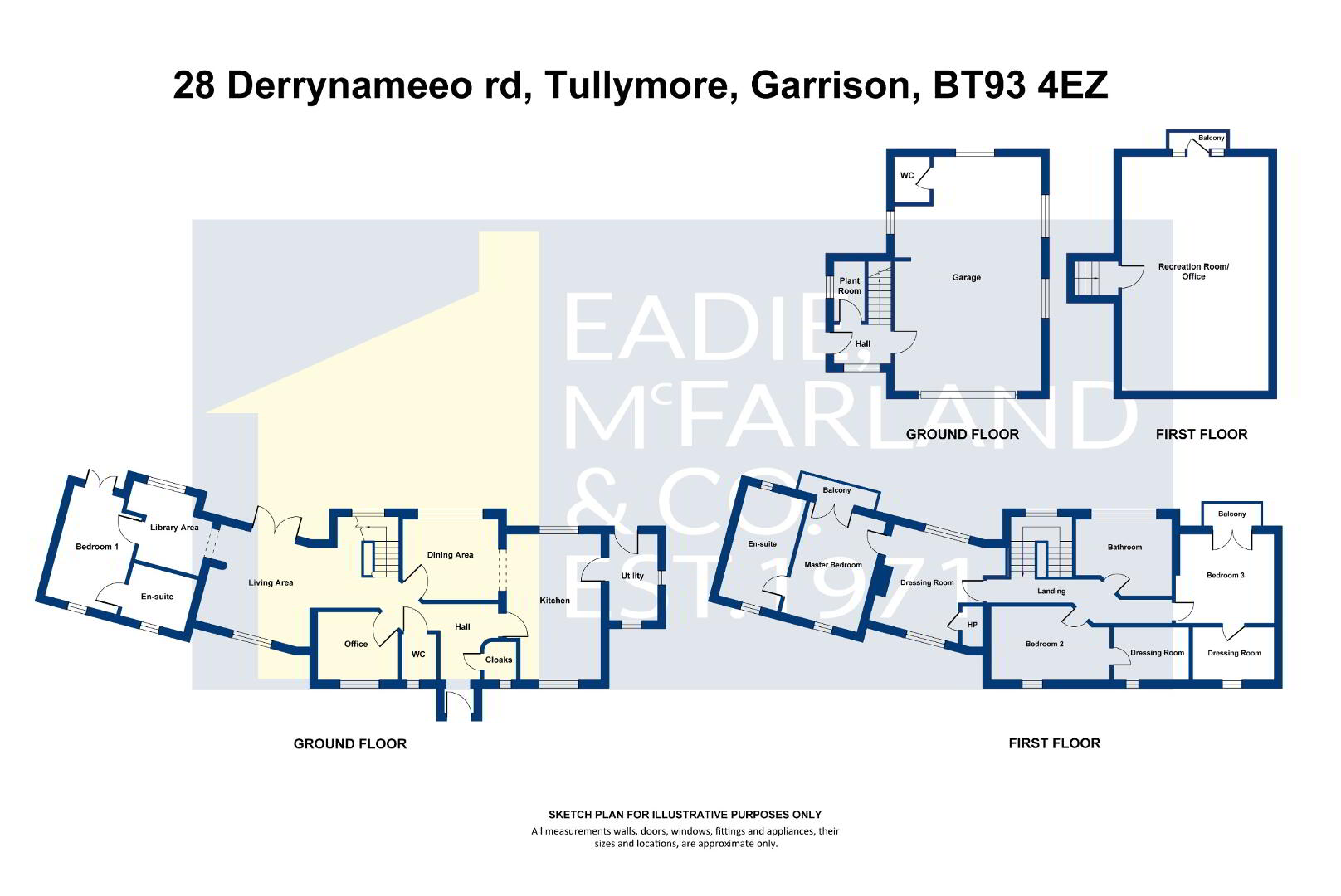28 Derrynameeo Road
Garrison, BT93 4EZ
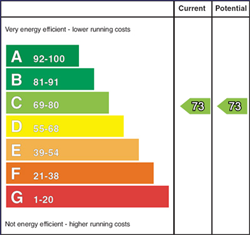
Key Features & Description
BESPOKE 4 BEDROOM 2 ENSUITE, 3 RECEPTION RESIDENCE
Presenting a truly exceptional opportunity to own an exquisite detached home nestled within picturesque countryside. This property is a testament to refined rural living boasting simply breathtaking views over Lough Melvin and the rolling hills of Leitrim beyond providing, a daily reminder of the natural beauty that abounds. The interior of this home is a showcase of unwavering commitment to design, flow and energy efficiency.
Every detail has been meticulously planned with large picture windows availing of the splendid views. Located to one side is a well proportioned garage with games room/office above.
This detached house is more than just a home, its a sanctuary where countryside living meets modern luxury.
Don't miss the chance to make this exceptional property your own .
Contact Eadie, McFarland & Company today to arrange a viewing.
Architect-crafted residence offering expansive, bespoke interiors across two luxurious levels
Gourmet kitchen featuring handcrafted solid wood cabinetry, premium appliances, and custom oak island
Elegant open-plan reception spaces with designer finishes, French doors, and panoramic views
Lounge with multi-fuel stove and curated library enclave—crafted for refined entertaining and leisure
Private balconies with sweeping views across Lough Melvin—accessible from multiple principal rooms
Lavish primary suite with dual dressing areas, spa-style ensuite, and access to elevated sun terrace
Hotel-quality bathrooms with indulgent wetroom, whirlpool bath, and bespoke lighting
Integrated home office, dedicated utility, and guest-ready ground floor bedroom suite with wetroom
Mature grounds with paddock, extensive parking, and a private rear terrace ideal for al fresco living
Detached double garage with WC and a fully self-contained upper-level studio suite with private balcony
Accommodation Details:
Ground Floor: Hardwood door leading to entrance hall with tiled and high quality wood laminate floor.
Cloaks Room: 4'8" x 3'8"
WC: comprising wc, whb with tiled splashback, wood laminate floor.
Kitchen: 19'1" x 12'2" Fully fitted with an extensive range of handmade solid wood high and low level shaker style units, bespoke worktops and upstands, pelmet, 1 1/2 bowl stainless steel and glass cooker hood, built in eye level double 'Smeg' electric oven, built in eye level dishwasher, stainless steel roller larder cupboard, centre island with solid oak worktop and breakfast bar incorporating, refuge system, storage and pull out shelving, space for double fridge freezer, built in window seat.
Open archway to:-
Dining Room: 12'5" x 10 with oversized picture window, high quality wood laminate floor.
Lounge: 16'9" x 12'8" Mulit fuel stove with tiled hearth, high quality wood laminate floor, French doors leading to exterior patio area.
Open plan to:
Library: 8'8" x 10
Bedroom 2: 14'7" x 9'6" wood laminate floor, wheelchair accessible French door to rear patio area.
Wetroom: 8'6" x 6'9" tiled wetroom shower area with electric shower, fully tiled walls, wc, whb with flush frameless mirror over.
Office: 8'7" X 10'8" high quality wood laminate floor, mulitple power points.
Utility Room: 11'1" x 6'3" Fully fitted with an extensive range of eye and low level shaker style units, wood effect worktops, stainless steel sink unit with mixer tap, plumbed for washing machine, space for tumble dryer, storage units, tiled floor, access to rear via exterior door with feature porthole.
Bespoke split level solid mahogany staircase with picture window leading to:-
First Floor:
Landing: with high quality wood laminate floor, access to roofspace via slingsby style ladder.
Bedroom 1: walk through dressing room: 16'4" x 12'8" hotpress, open plan to:
12'5" x 14'8" French doors leading to tiled balcony with metal enclosure.
Ensuite: 14'7" x 5'8" comprising fully tiled walk in oversize mains shower cubicle, his and hers whb's with tiled splashback, dual mirrors with lighting over, tiled floor, wc.
Bedroom 3: 12'8" x 11'6" French doors opening to balcony with metal enclosure. Dressing Room: 7'1" x 10'3"
Bedroom 4: 15'2" x 8'7" Dressing Room: 10'6" x 7'3" provision for ensuite.
Bathroom: Whirlpool bath with tele hand shower attachment and stepped access, whb with vanity unit, fully tiled oversize mains shower cubicle, picture window together with triple velux roof windows.
Exterior:
Garage: 26'2" x 16'8" wc, power, light, wooden doors.
Split level staircase leading to:
Games Room/Office: 26'1" x 16'2" (to widest points) wood laminate floor, power points, lights, French doors opening to balcony with metal enclosure.
From the main road the property is accessed via a newly laid shared tarmac laneway linking to a good private sweeping driveway with a paddock to one side.
To the property's front and sides is parking for multiple vehicles.
To the property's rear is an excellent patio area to avail of the spectacular views of Lough Melvin.
Property Location

Mortgage Calculator
Contact Agent

Contact Eadie McFarland & Co
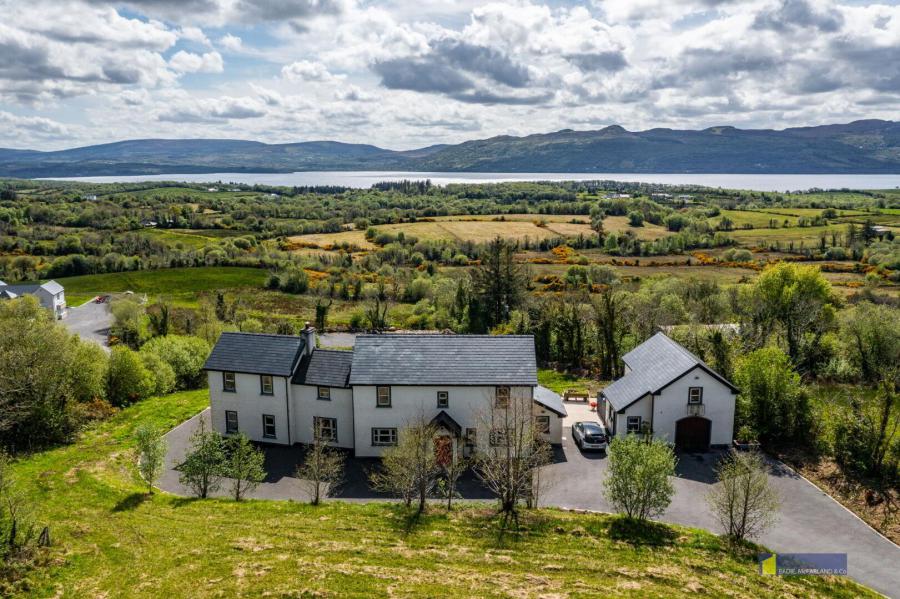
By registering your interest, you acknowledge our Privacy Policy

