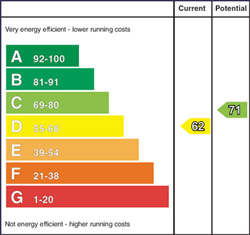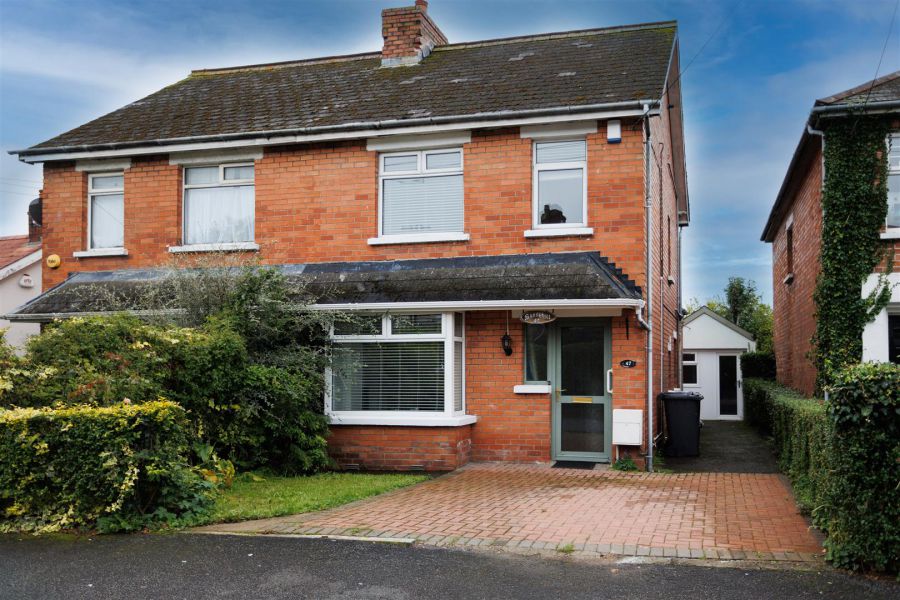3 Bed Semi-Detached House
47 Breda Park
Four Winds, Belfast, BT8 6JR
guide price
£245,000

Key Features & Description
A beautifully presented semi-detached home
'Turn-Key' finish throughout
Living room with large bay window
Open kitchen/dining area with direct access to rear garden
Beautiful kitchen with integrated appliances
Downstairs W/C
Three good sized bedrooms
A beautiful family bathroom with shower over bath
Large detached garage with rear garden and off street parking
Superb location with excellent transport links in and out of Belfast
Description
No. 47 Breda Park is a beautifully constructed red brick semi-detached property. The property has undergone major refurbishment in recent years including a full re-wire and the installation of gas heating making it a popular choice for first time buyers and young professionals looking for their perfect 'turn-key' property. On the ground floor, there is an impressive entrance hall with retro style tiled flooring, leading to a front lounge with bay window and laminate wood flooring. There is a stunning open-plan kitchen/dining area with double doors leading to a large garden and covered patio, ideal for outdoor dining during the summer months. The kitchen is beautifully presented with induction hob, oven under, integrated fridge/freezer and Quartz worktops, with the additional bonus of a handy downstairs W/C. On the First floor, there are three excellent bedrooms, a luxurious bathroom with bath and shower over, low flush w/c and porcelain sink with vanity unit under, partially tiled walls and mosaic tiled flooring. Outside, the property has a large garden with covered patio area, a separate garage- currently used as a utility and private driveway for two cars. To arrange a viewing of this beautiful family home, contact HMK Property on 02890397712.
No. 47 Breda Park is a beautifully constructed red brick semi-detached property. The property has undergone major refurbishment in recent years including a full re-wire and the installation of gas heating making it a popular choice for first time buyers and young professionals looking for their perfect 'turn-key' property. On the ground floor, there is an impressive entrance hall with retro style tiled flooring, leading to a front lounge with bay window and laminate wood flooring. There is a stunning open-plan kitchen/dining area with double doors leading to a large garden and covered patio, ideal for outdoor dining during the summer months. The kitchen is beautifully presented with induction hob, oven under, integrated fridge/freezer and Quartz worktops, with the additional bonus of a handy downstairs W/C. On the First floor, there are three excellent bedrooms, a luxurious bathroom with bath and shower over, low flush w/c and porcelain sink with vanity unit under, partially tiled walls and mosaic tiled flooring. Outside, the property has a large garden with covered patio area, a separate garage- currently used as a utility and private driveway for two cars. To arrange a viewing of this beautiful family home, contact HMK Property on 02890397712.
Rooms
GROUND FLOOR
Comprising of...
ENTRANCE HALL 16'0" X 5'8" (4.90m X 1.73m)
A bright welcoming entrance hall with retro style mosaic tile flooring and skirting boards
LIVING ROOM 13'10" X 9'11" (4.22m X 3.03m)
A beautifully decorated front living room with large bay window, laminate wood flooring, skirting boards, cornice ceiling
DINING AREA 11'11" X 9'10" (3.64m X 3.02m)
A bright open plan dining room with large double doors with direct access to a pleasant covered patio area and large enclosed garden.
KITCHEN 15'11" X 12'7" (4.87m X 3.84m)
A beautifully presented open plan kitchen, designed with 'sociable' living in mind. With ample storage, Quartz worktop, induction hob, with oven under and integrated fridge/freezer, stainless steel sink with chrome tap and recess spotlights
DOWNSTAIRS W/C
A handy downstairs w/c with laminate flooring, low flush w/c and pedestal sink.
FIRST FLOOR
Carpeted landing with stain glass double glazed window leading to...
FAMILY BATHROOM 8'0" X 6'0" (2.44m X 1.84m)
A beautiful bathroom suite with mosaic tile flooring, partially tiled walls, panelled bath with shower over (drencher), low flush w/c, Veleka gloss sink vanity unit with sink, frosted double glazed window, extractor fan.
BEDROOM ONE 11'11" X 9'8" (3.64m X 2.95m)
A large master bedroom with a large double glazed window overlooking the front of the property, luxurious carpet and skirting boards
BEDROOM TWO 11'11" X 9'7" (3.64m X 2.94m)
A good size second double bedroom with double glazed window overlooking the rear of the property, luxurious carpet and skirting boards
BEDROOM THREE 8'0" X 6'0" (2.44m X 1.85m)
Currently used as a home office, with carpet, skirting boards, and uPVC double glazed window.
OUTSIDE
To the front of the property there is a paved driveway space for two cars. At the rear of the property there is a large garden with covered patio area, accessed via double doors from the kitchen/dining room, ideal for outdoor dining during the summer months.
No.47 also benefits from a large detached garage with electric which is currently used as a utility area
No.47 also benefits from a large detached garage with electric which is currently used as a utility area
Broadband Speed Availability
Potential Speeds for 47 Breda Park
Max Download
1800
Mbps
Max Upload
220
MbpsThe speeds indicated represent the maximum estimated fixed-line speeds as predicted by Ofcom. Please note that these are estimates, and actual service availability and speeds may differ.
Property Location

Mortgage Calculator
Contact Agent

Contact HMK Property
Request More Information
Requesting Info about...
47 Breda Park, Four Winds, Belfast, BT8 6JR

By registering your interest, you acknowledge our Privacy Policy

By registering your interest, you acknowledge our Privacy Policy




























