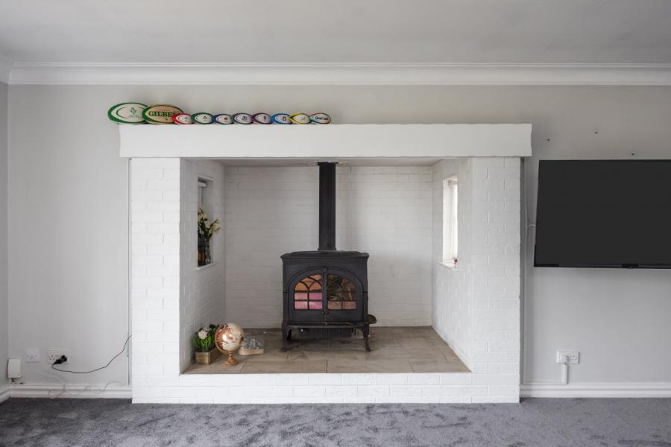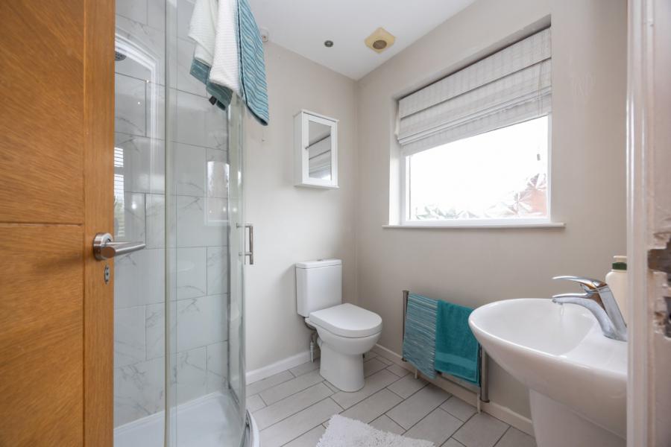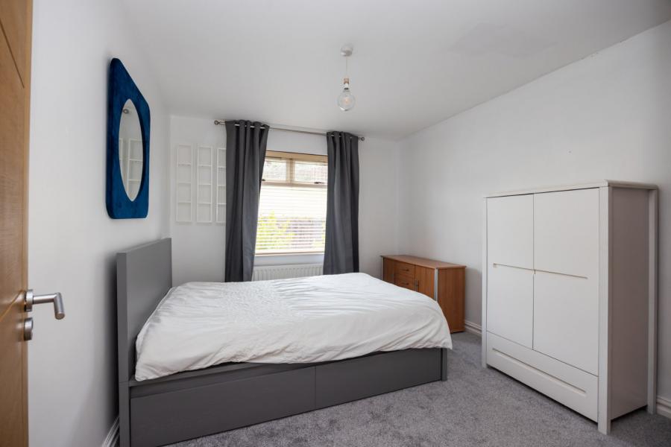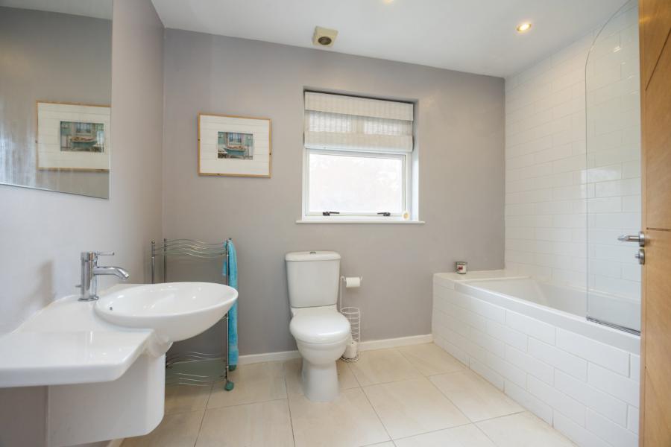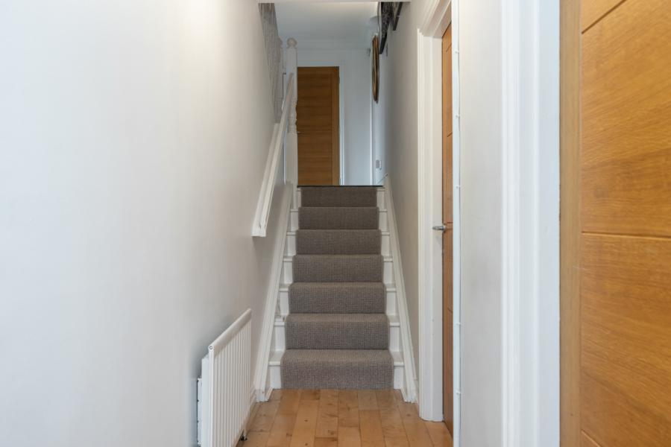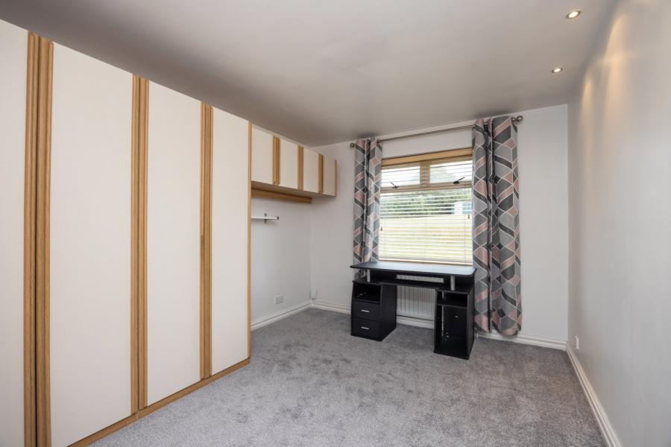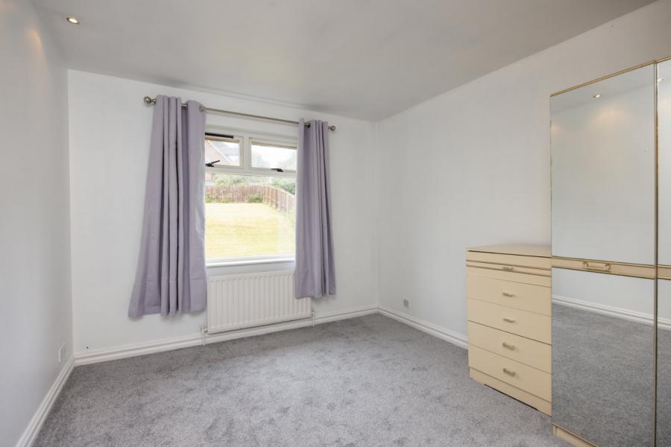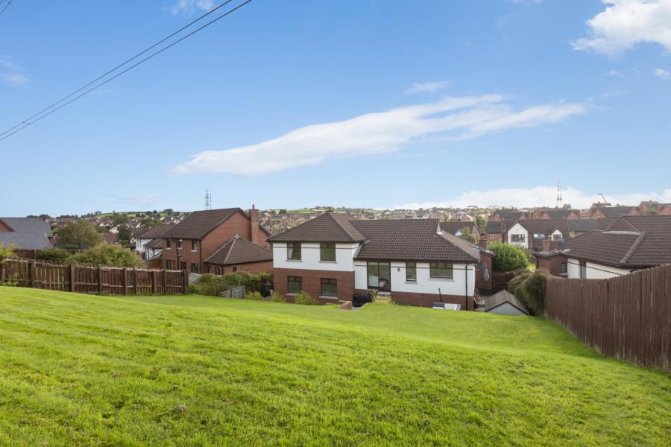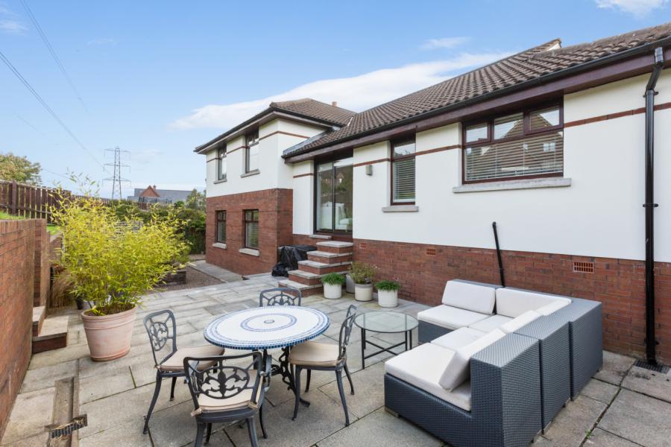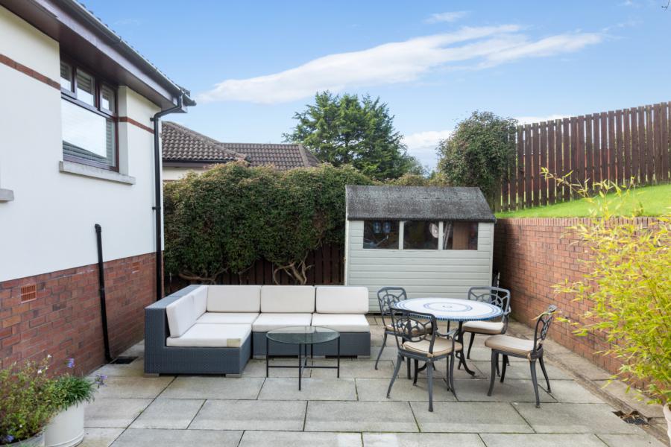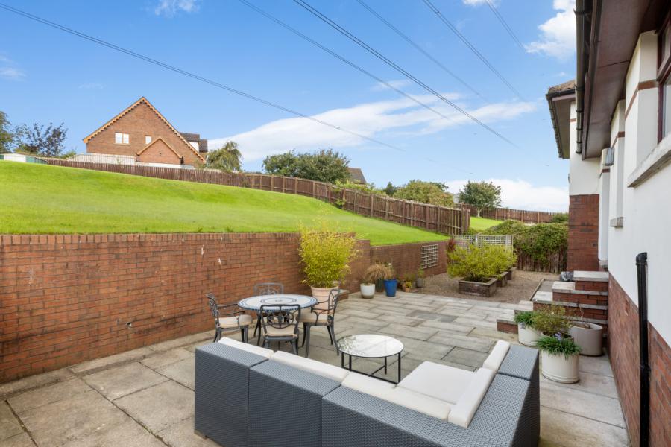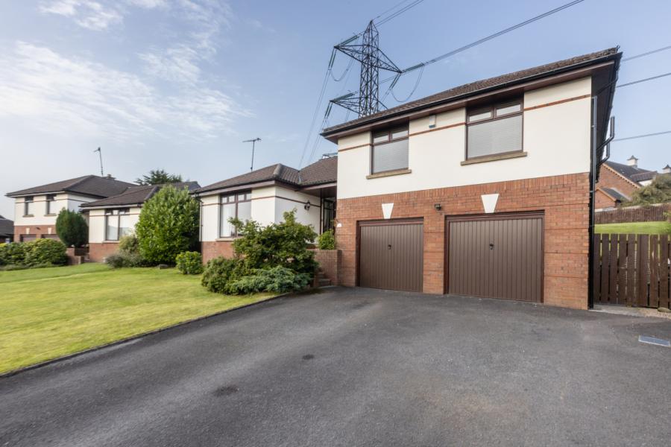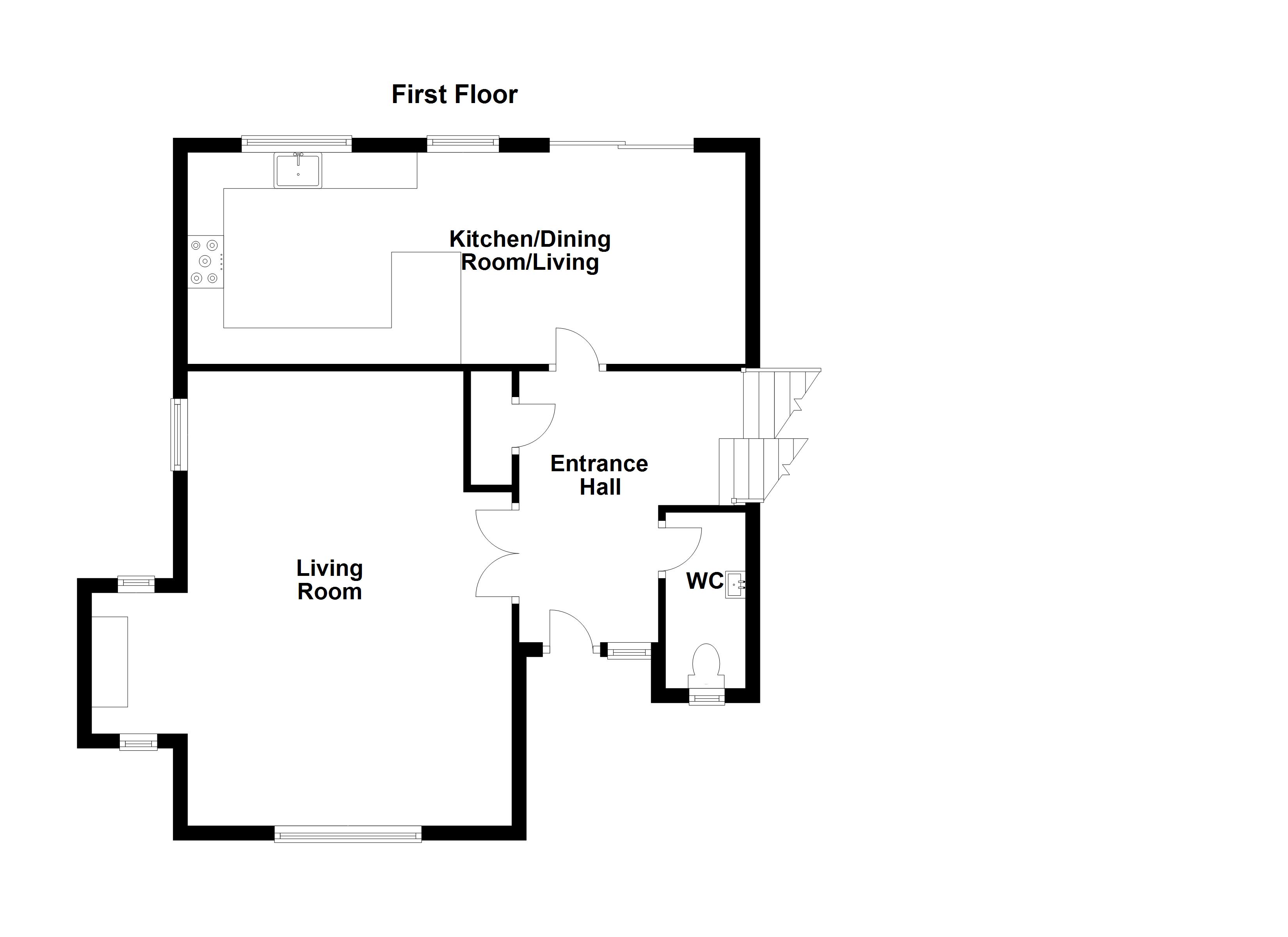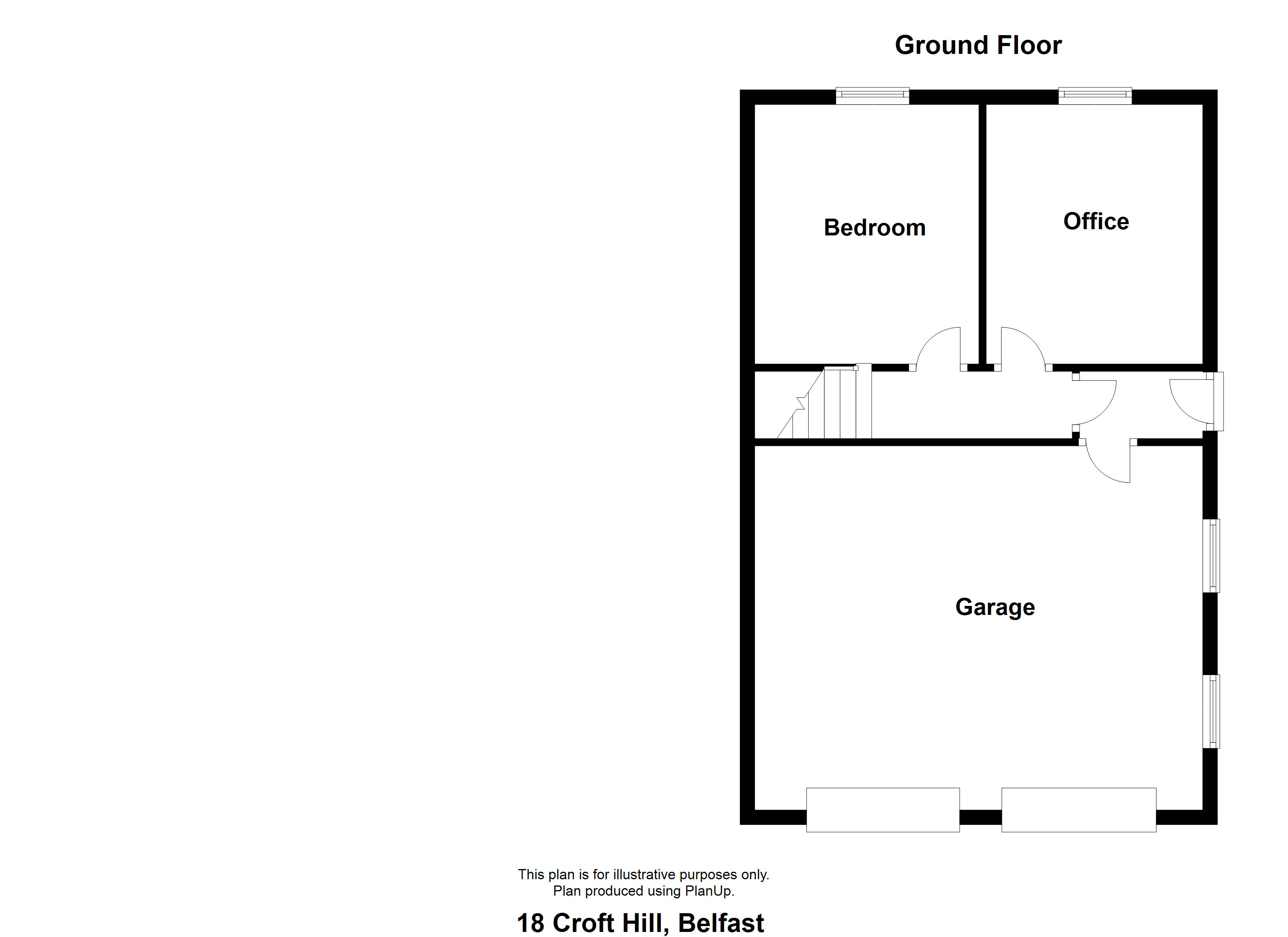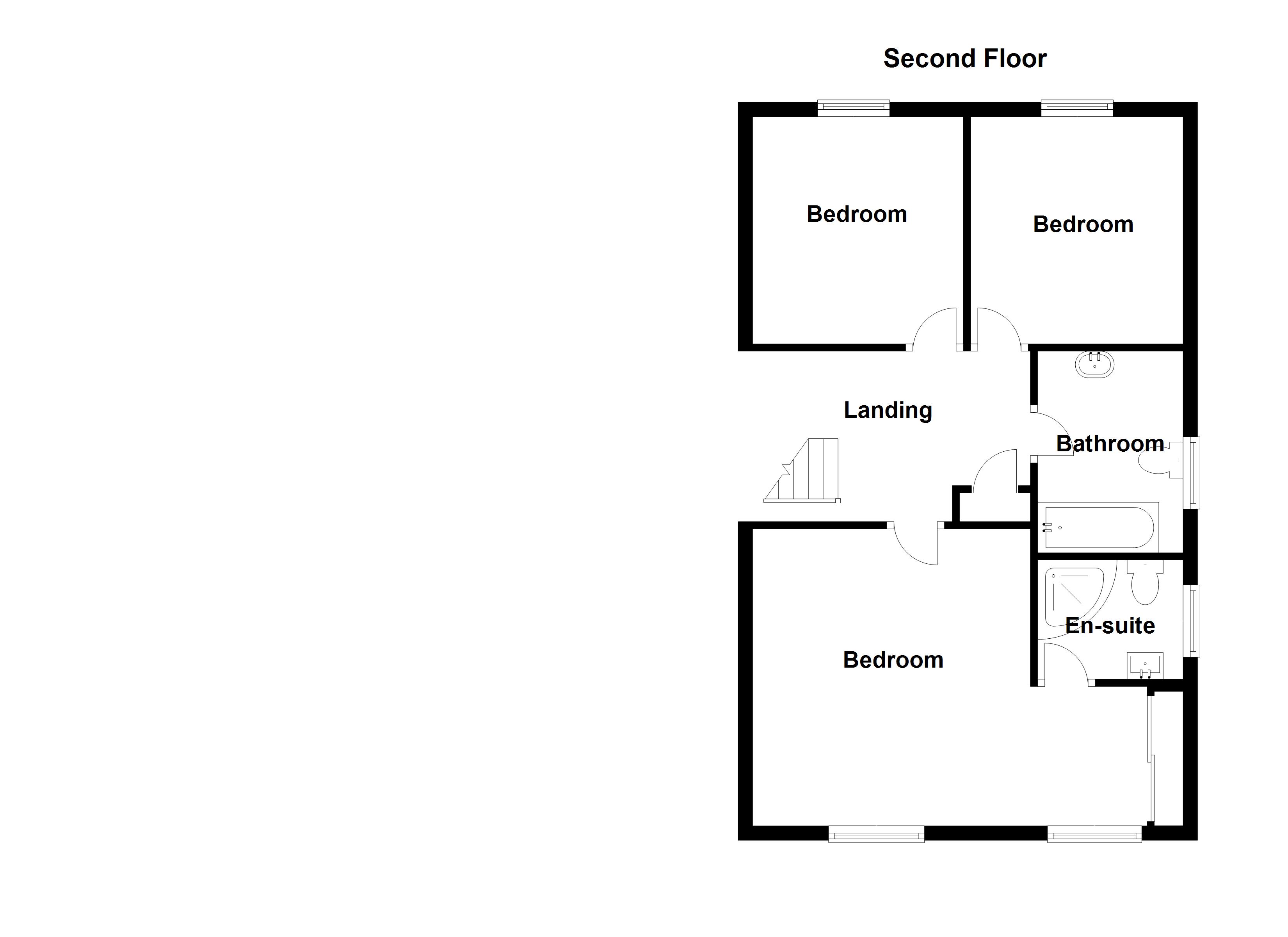5 Bed Detached House
18 Croft Hill
Belfast, County Down, BT8 6GX
price
£425,000
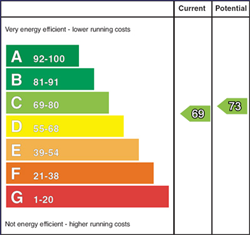
Key Features & Description
Description
An attractive detached family home located in the renowned and much admired development in Four Winds, its setting is second to none with an array of local amenities close to hand including, Forestside Shopping Complex. For those who require an ease of access to arterial routes, Croft Hill will offer it all with direct access to the Outer Ring linking Belfast and the M1.
Internally the property has been laid out with family living very much in mind with a luxury fitted kitchen leading to a casual dining area, downstairs WC, spacious living room with with double doors leading to the hallway. There are five good sized bedrooms (master bedroom with ensuite) & luxury bathroom with a double integral garage with utility area. The property is well positioned on a spacious site, with a tarmac driveway with ample.
Property has been fully re-painted both internally and externally (2022).Certainly a fine family home with a wealth of accommodation and space external to suit a variety of purchaser.
An attractive detached family home located in the renowned and much admired development in Four Winds, its setting is second to none with an array of local amenities close to hand including, Forestside Shopping Complex. For those who require an ease of access to arterial routes, Croft Hill will offer it all with direct access to the Outer Ring linking Belfast and the M1.
Internally the property has been laid out with family living very much in mind with a luxury fitted kitchen leading to a casual dining area, downstairs WC, spacious living room with with double doors leading to the hallway. There are five good sized bedrooms (master bedroom with ensuite) & luxury bathroom with a double integral garage with utility area. The property is well positioned on a spacious site, with a tarmac driveway with ample.
Property has been fully re-painted both internally and externally (2022).Certainly a fine family home with a wealth of accommodation and space external to suit a variety of purchaser.
Rooms
Reception Hall
Polished limestone floor tiling. Corniced ceiling. Glazed double doors to drawing room.
Cloakroom
Low flush WC and wash hand basin. Separate cloak cupboard.
Drawing Room 21'0" X 15'0" (6.40m X 4.57m)
Brick Inglenook fireplace with cast iron multi fuel stove, tiled hearth and beam mantle. Corniced ceiling.
Kitchen 24'6" X 10'0" (7.47m X 3.05m)
Fitted in a comprehensive range of units. Granite worktops including breakfast bar. Ceramic Belfast sink with drainer incorporated into granite work surfaces. Stainless steel finish range style cooker with 6 ring gas hob and twin electric ovens/grill. Stainless steel extractor fan. Integrated dishwasher. Built in larder fridge with freezer compartment. Display cabinets. Low voltage spot lighting. Polished limestone floor tiling. Casual dining area. Double glazed sliding patio doors to rear.
First floor landing
Airing/storage cupboard.
Bedroom 1 18'0" X 14'0" (5.49m X 4.27m)
Mirror fronted built in wardrobes with sliding doors. Low voltage spot lighting.
Ensuite shower room
Low flush WC, pedestal wash hand basin and fully tiled shower cubicle with "Douche" shower. Ceramic tiled floor. Painted walls. Low voltage spot lighting. Extractor fan.
Bedroom 2 10'5" X 9'2" (3.18m X 2.80m)
12V spot lighting.
Bedroom 3 12'0" X 9'9" (3.66m X 2.97m)
12V spot lighting. Built in wooden wardrobes.
Bathroom
Bath. Mains power "douche"shower unit over and glass shower screen. Low flush WC and pedestal wash hand basin. Ceramic tiled floor. Painted walls. 12V spot lighting. Extractor fan.
Lower Level
Bedroom 4 11'9" X 9'9" (3.58m X 2.97m)
Bedroom 5 11'9" X 9'10" (3.58m X 3.00m)
Spot lighting.
Outside
Tarmac driveway. Lawned front garden. Rear sun deck. Lawned rear gardens. Pink pebbled and paved areas. Outside tap and light.
Integral Garage 20'0" X 16'6" (6.10m X 5.03m)
Twin up and over doors. "Beam" vacuum unit. Gas fired 'Worchester' 8000 life condensing/combi boiler (2021). Utility area plumbed for washing machine.
Broadband Speed Availability
Potential Speeds for 18 Croft Hill
Max Download
1800
Mbps
Max Upload
220
MbpsThe speeds indicated represent the maximum estimated fixed-line speeds as predicted by Ofcom. Please note that these are estimates, and actual service availability and speeds may differ.
Property Location

Mortgage Calculator
Contact Agent

Contact Simon Brien (South Belfast)
Request More Information
Requesting Info about...
18 Croft Hill, Belfast, County Down, BT8 6GX

By registering your interest, you acknowledge our Privacy Policy

By registering your interest, you acknowledge our Privacy Policy






