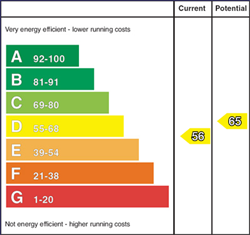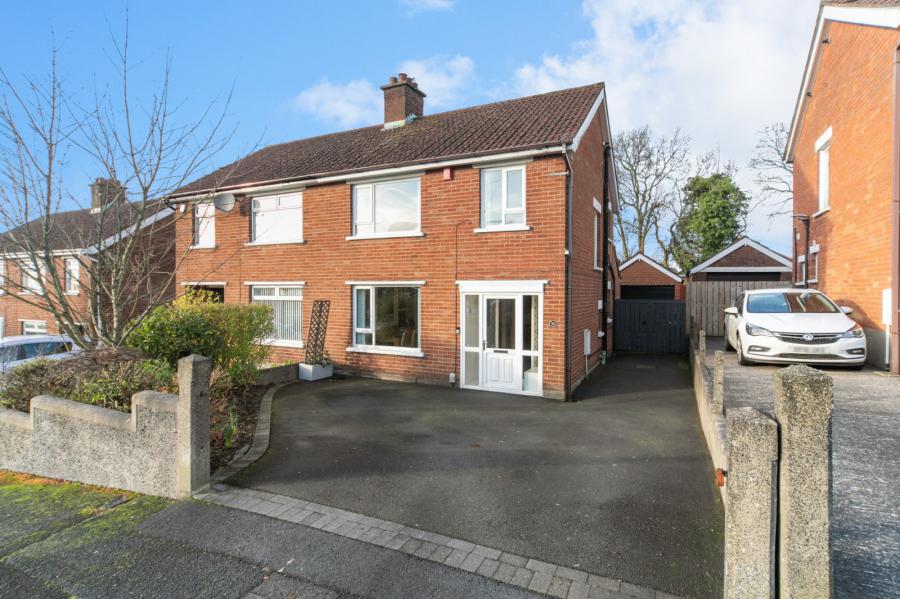3 Bed Semi-Detached House
50 Glendale Avenue North
four winds, county down, BT8 6LB
price
£245,000

Key Features & Description
Description
The Four Winds area of South Belfast is an extremely popular residential location which is favourable with families and first time buyers who appreciate the easy convenience to a host of amenities, including shopping at Forestside, Newtownbreda, local schooling and transport routes to and from the City Centre and other surrounding towns.
This particular semi-detached home has been exceptionally well maintained throughout and comprises of three bedrooms, open plan living / dining room, together with modern kitchen and bathroom. In addition, the property benefits from substantial gardens to the rear and driveway parking with a detached garage with utility room to the back/
Semi-detached homes in this location consistently prove popular, and we have no hesitation encouraging appointments to view at your earliest convenience.
The Four Winds area of South Belfast is an extremely popular residential location which is favourable with families and first time buyers who appreciate the easy convenience to a host of amenities, including shopping at Forestside, Newtownbreda, local schooling and transport routes to and from the City Centre and other surrounding towns.
This particular semi-detached home has been exceptionally well maintained throughout and comprises of three bedrooms, open plan living / dining room, together with modern kitchen and bathroom. In addition, the property benefits from substantial gardens to the rear and driveway parking with a detached garage with utility room to the back/
Semi-detached homes in this location consistently prove popular, and we have no hesitation encouraging appointments to view at your earliest convenience.
Rooms
Entrance Porch
uPVC double glazed front door to entrance porch with glazed internal door to reception hall
Reception Hall
Solid wood floor
Downstairs WC
Tiled floor, half tiled walls, low flush WC, pedestal wash hand basin, spotlighting
Living/Dining Room 22'11" X 10'8" (6.98m X 3.25m)
Solid wood floor, cast iron fireplace
Kitchen 12'0" X 7'9" (3.67m X 2.35m)
Range of high and low level units, integrated dishwasher, double electric oven, 4 ring ceramic hob, extractor fan, stainless steel sink unit, space for firdge freezer
First Floor Landing
Pull down ladder to roofspace
Main Bedroom 11'4" X 8'1" (3.46m X 2.46m)
Solid wood floor, built in mirror sliderobes
Bedroom 2 11'2" X 10'7" (3.41m X 3.22m)
Bedroom 3 8'4" X 7'11" (2.53m X 2.41m)
Bathroom
Part tiled walls, low flush WC, pedestal wash hand basin, bath with electric shower above and shower cubicle, spotlighting, hotpress
Detached Garage 14'2" X 10'4" (4.31m X 3.15m)
Utility Room 10'4" X 7'9" (3.14m X 2.37m)
Outside
Tarmac driveway to the front. Enclosed rear garden in lawn with paved sitting area.
Broadband Speed Availability
Potential Speeds for 50 Glendale Avenue North
Max Download
1800
Mbps
Max Upload
220
MbpsThe speeds indicated represent the maximum estimated fixed-line speeds as predicted by Ofcom. Please note that these are estimates, and actual service availability and speeds may differ.
Property Location

Mortgage Calculator
Contact Agent

Contact Simon Brien (South Belfast)
Request More Information
Requesting Info about...
50 Glendale Avenue North, four winds, county down, BT8 6LB

By registering your interest, you acknowledge our Privacy Policy

By registering your interest, you acknowledge our Privacy Policy

















