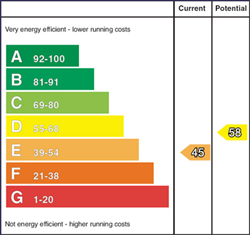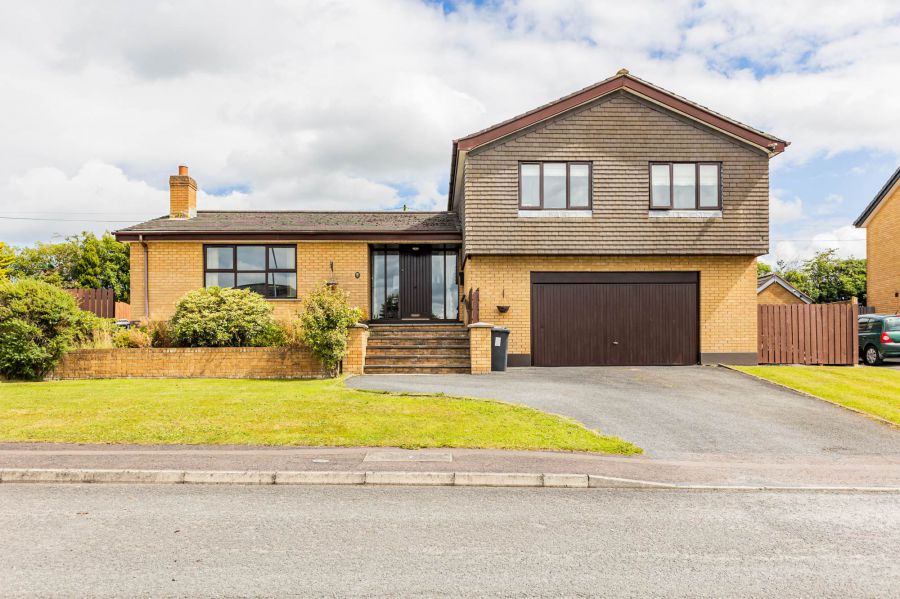Contact Agent

Contact Templeton Robinson (Lisburn)
4 Bed Detached House
32 Laurelgrove Park
Four Winds, Belfast, BT8 6ZH
offers around
£399,950

Key Features & Description
Stunning Four-Bedroom Detached Family Home in the Popular Four Winds Area
Circa 2,000 Sq. Ft. of Versatile Living Accommodation
Excellent Transport Links to Belfast City Centre, Forestside, and Carryduff
Close to Local Amenities Including Forestside Shopping Centre, Belvoir Park Forest, and Leading Schools
Four Well-Proportioned Bedrooms Across Two Levels
Three Reception Areas Including Lounge, Dining Area and an Open-Plan Kitchen/Diner
Family Bathroom with White Suite and Two Further En-Suites
Landscaped Front and Rear Gardens with Private Woodland Outlook
Multiple Patio and Decking Areas Ideal for Entertaining
Generous Off-Street Parking with Tarmac Driveway
Integral Double Garage Providing Excellent Additional Storage and Car Parking
Oil Fired Central Heating and Double Glazing Throughout
Viewing by Appointment Only
Description
We are delighted to welcome to the market this beautifully presented four-bedroom detached family home, ideally situated in the highly sought-after Four Winds area of South Belfast. Nestled on a generous, private site, the property enjoys a peaceful residential setting while offering easy access to Belfast City Centre, Carryduff, Forestside Shopping Centre, and main arterial routes across the city.
Extending to approximately 2,000 sq. ft. of flexible living space, this home is perfect for growing families or those seeking additional space to work from home. The accommodation comprises a bright and welcoming entrance hall with storage, a formal living room open to a dining area and an open-plan kitchen/dining area. Three well-proportioned bedrooms, main bedroom with en-suite shower room, and a family bathroom are located to the first floor. The lower level features a further generous bedroom with en-suite shower room and a spacious lounge/snug — ideal for teenagers or visiting guests.
Further benefits include oil-fired central heating, double glazing throughout, and a fully enclosed front garden laid in lawn with surrounding patio areas. A spacious driveway provides off-street parking for multiple vehicles, complemented by a detached garage offering excellent storage options. To the rear, the property boasts a beautifully landscaped garden backing onto a wooded outlook.
Properties in Four Winds rarely stay on the market for long, and given the popularity of the area, we anticipate strong interest. Early viewing is highly recommended to fully appreciate everything this impressive family home has to offer.
We are delighted to welcome to the market this beautifully presented four-bedroom detached family home, ideally situated in the highly sought-after Four Winds area of South Belfast. Nestled on a generous, private site, the property enjoys a peaceful residential setting while offering easy access to Belfast City Centre, Carryduff, Forestside Shopping Centre, and main arterial routes across the city.
Extending to approximately 2,000 sq. ft. of flexible living space, this home is perfect for growing families or those seeking additional space to work from home. The accommodation comprises a bright and welcoming entrance hall with storage, a formal living room open to a dining area and an open-plan kitchen/dining area. Three well-proportioned bedrooms, main bedroom with en-suite shower room, and a family bathroom are located to the first floor. The lower level features a further generous bedroom with en-suite shower room and a spacious lounge/snug — ideal for teenagers or visiting guests.
Further benefits include oil-fired central heating, double glazing throughout, and a fully enclosed front garden laid in lawn with surrounding patio areas. A spacious driveway provides off-street parking for multiple vehicles, complemented by a detached garage offering excellent storage options. To the rear, the property boasts a beautifully landscaped garden backing onto a wooded outlook.
Properties in Four Winds rarely stay on the market for long, and given the popularity of the area, we anticipate strong interest. Early viewing is highly recommended to fully appreciate everything this impressive family home has to offer.
Rooms
Hardwood front door with glass side lights to . . .
SPACIOUS RECEPTION HALL:
Solid wooden flooring, access to lower ground floor and first floor.
LIVING ROOM: 19' 1" X 13' 0" (5.82m X 3.96m)
(at widest points). Outlook to front, gas coal fire with carved wooden mantlepiece and surround with marble inset, cornice ceiling. Open plan to . . .
DINING ROOM: 11' 3" X 10' 8" (3.43m X 3.25m)
(at widest points). Outlook to rear garden, cornice ceiling.
KITCHEN / DINER: 17' 3" X 11' 0" (5.26m X 3.35m)
(at widest points). Outlook to rear garden, solid wooden flooring, fitted kitchen with range of high and low level units, laminate worktops, stainless steel single drainer sink unit with chrome mixer tap, space for washing machine, built-in gas hob with stainless steel extractor fan above, space for American style fridge freezer, built-in high level double oven and grill, built-in high level microwave, built-in coffee machine, extended breakfast bar with seating area, ample space for casual dining, double glazed sliding doors leading to rear patio garden.
LANDING:
Access to hotpress and roofspace.
FAMILY BATHROOM:
White suite comprising low flush wc, panelled corner bath with mixer tap, chrome heated towel rail, pedestal wash hand basin with chrome mixer tap, part tiled walls, tiled floor, corner shower unit with glass folding door, cladded shower enclosure with thermostatic control valve and telephone attachment and rainfall shower head, frosted glass window.
BEDROOM (1): 13' 11" X 11' 0" (4.24m X 3.35m)
(at widest points). Outlook to rear, range of built-in cabinets and storage.
ENSUITE SHOWER ROOM:
White suite comprising low flush wc, pedestal wash hand basin with chrome mixer tap, corner shower unit with glass bi-folding doors, fully tiled shower enclosure.
BEDROOM (2): 14' 5" X 12' 0" (4.39m X 3.66m)
(at widest points). Outlook to front, built-in Sliderobes.
BEDROOM (3): 14' 5" X 10' 3" (4.39m X 3.12m)
(at widest points). Outlook to front, built-in Sliderobes.
HALLWAY:
Storage.
BEDROOM (4): 12' 0" X 9' 0" (3.66m X 2.74m)
(at widest points). Outlook to rear.
ENSUITE SHOWER ROOM:
White suite comprising low flush wc, pedestal wash hand basin with tap and tiled splashback, walk-in shower with fully tiled shower enclosure.
FAMILY ROOM: 10' 11" X 10' 3" (3.33m X 3.12m)
(at widest points). Outlook to rear, double glazed sliding doors.
Front garden laid in lawns. Tarmac driveway with off street parking for 2-3 cars leading to . . .
INTEGRAL GARAGE: 17' 5" X 13' 2" (5.31m X 4.01m)
(at widest points). Up and over door.
Extensive, enclosed private rear garden with extensive patio area and further extensive decking area, surrounding flower beds, mature hedging, lawn areas, outside tap and light.
Broadband Speed Availability
Potential Speeds for 32 Laurelgrove Park
Max Download
1800
Mbps
Max Upload
220
MbpsThe speeds indicated represent the maximum estimated fixed-line speeds as predicted by Ofcom. Please note that these are estimates, and actual service availability and speeds may differ.
Property Location

Mortgage Calculator
Directions
Laurelgrove Park is positioned just off the Ballymaconaghy Road, Four Winds.
Contact Agent

Contact Templeton Robinson (Lisburn)
Request More Information
Requesting Info about...
32 Laurelgrove Park, Four Winds, Belfast, BT8 6ZH

By registering your interest, you acknowledge our Privacy Policy

By registering your interest, you acknowledge our Privacy Policy




























