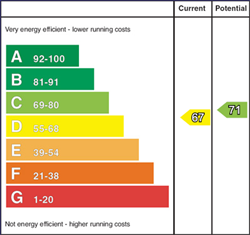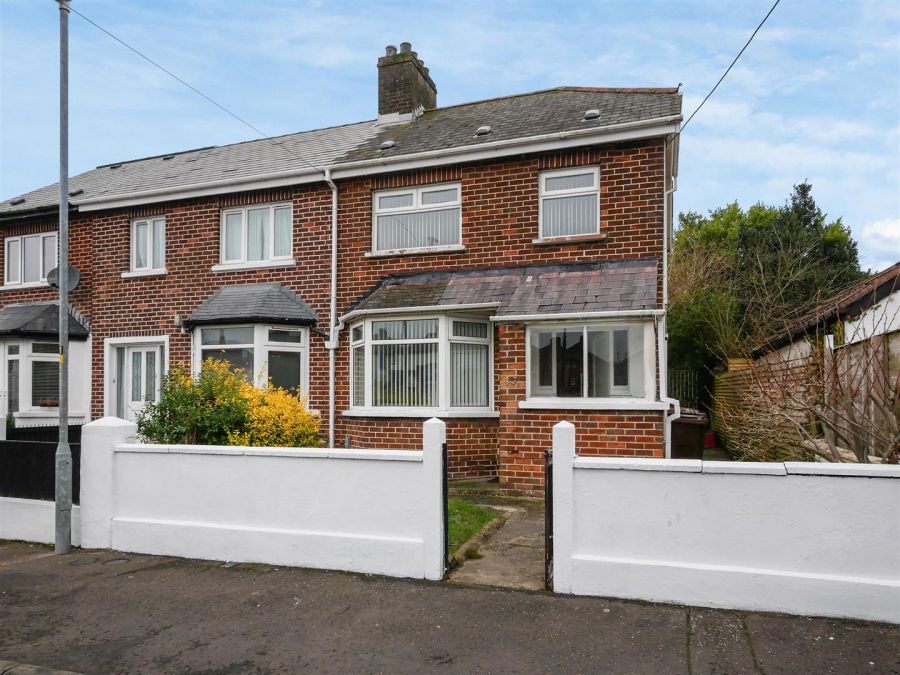Contact Agent

Contact Ulster Property Sales (UPS) Forestside
3 Bed End Terrace
53 Breda Park, Four Winds
Four Winds, Belfast, BT8 6JR
asking price
£179,950

Key Features & Description
End terrace home
Three bedrooms
Two separate reception rooms
Fitted kitchen
Modern white bathroom
Gas central heating
Majority Double glazed windows
Enclosed gardens to the rear
Chain free onward sale
Close to many local amenities
Description
Located just off the Saintfield Road / Newton Park in the ever popular Four Winds area of the city, this end terrace home offers the potential buyer the opportunity to live in this exceptionally popular position with an affordable asking price. The accommodation in brief comprises three bedrooms, 2 separate reception rooms, a fitted kitchen and a modern white bathroom suite. The heating is gas fired and the windows are majority double glazed. Outside there are gardens to the front and and enclosed gardens to the rear. This home is located close to the Forestside shopping centre, local shops and provides access to Belfast City centre and surrounding area. Also chain free this home is sure to appeal and early viewing is strongly advised.
Located just off the Saintfield Road / Newton Park in the ever popular Four Winds area of the city, this end terrace home offers the potential buyer the opportunity to live in this exceptionally popular position with an affordable asking price. The accommodation in brief comprises three bedrooms, 2 separate reception rooms, a fitted kitchen and a modern white bathroom suite. The heating is gas fired and the windows are majority double glazed. Outside there are gardens to the front and and enclosed gardens to the rear. This home is located close to the Forestside shopping centre, local shops and provides access to Belfast City centre and surrounding area. Also chain free this home is sure to appeal and early viewing is strongly advised.
Rooms
The accommodation comprises
Pvc double glazed front door to entrance porch.
Entrance porch
Tiled floor. Inner door with stain glass side panels leading to entrance hall.
Entrance hall
Cloaks under stairs, plumbed or washing machine.
Lounge 13'1 X 10'7 (3.99m X 3.23m)
Bay window.
Dining 10'8 X 10'7 (3.25m X 3.23m)
Laminate flooring.
Kitchen 12'3 X 5'9 (3.73m X 1.75m)
Range of high and low level units, single drainer 1 1/2 bowl sink unit with mixer taps, formica work surfaces, 4 ring hob and under oven. Gas boiler.
1st floor
Landing, access to the roof space.
Bedroom 1 10'9 X 10'2 (3.28m X 3.10m)
Laminate flooring.
Bedroom 2 11'1 X 9'8 (3.38m X 2.95m)
Laminate flooring.
Bedroom 3 7'4 X 6'6 (2.24m X 1.98m)
Laminate flooring, built in desk area and sheving.
Bathroom
White suite comprising panelled bath with mixer taps, telephone hand shower, Mira Go shower, low flush w/c, pedestal wash hand basin, fully tiled walls, wood panelled ceiling, tiled floor, small storage cupboard behind the bath,
Outside
Front gardens
Small garden in lawn to the front.
Rear gardens
Enclosed rear gardens laid in lawn, bounded by hedging, side gate access, outside tap.
Rear elevation
Broadband Speed Availability
Potential Speeds for 53 Breda Park, Four Winds
Max Download
1800
Mbps
Max Upload
220
MbpsThe speeds indicated represent the maximum estimated fixed-line speeds as predicted by Ofcom. Please note that these are estimates, and actual service availability and speeds may differ.
Property Location

Mortgage Calculator
Contact Agent

Contact Ulster Property Sales (UPS) Forestside
Request More Information
Requesting Info about...
53 Breda Park, Four Winds, Four Winds, Belfast, BT8 6JR

By registering your interest, you acknowledge our Privacy Policy

By registering your interest, you acknowledge our Privacy Policy














