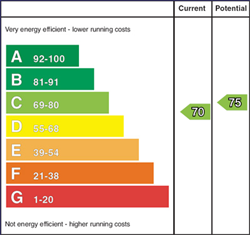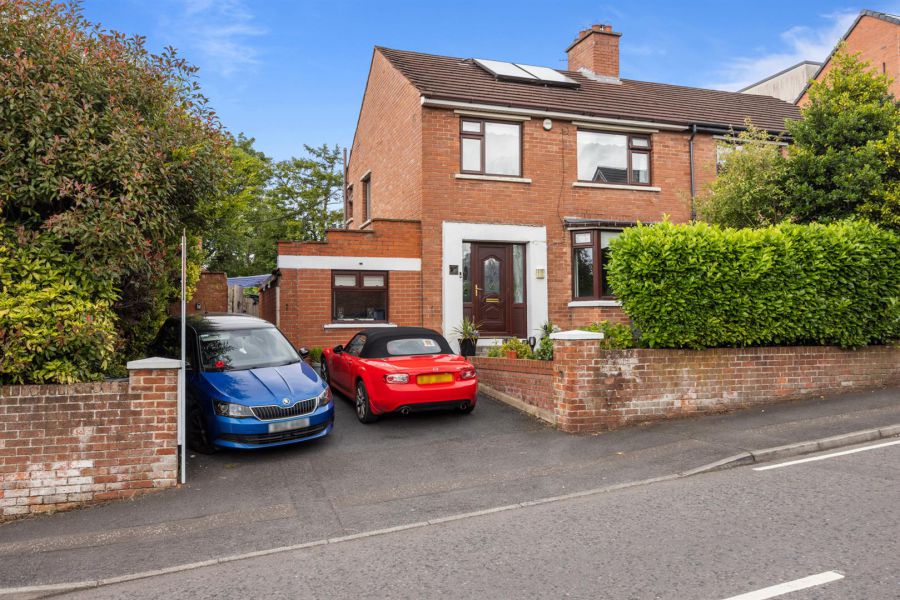Contact Agent

Contact Ulster Property Sales (UPS) Forestside
3 Bed Semi-Detached House
2 Breda Park
Saintfield Road, Belfast, BT8 6JR
asking price
£299,950

Key Features & Description
Extended Semi Detached Home
Three Bedrooms
Two Receptions
Extended Fitted Kitchen
Garage Converted to Utility/Home Offive
Downstairs w/c
White Bathroom Suite With Separate Shower
Gas Heating/Double Glazed
Double Driveway To Front
Enclosed Rear Gardens Laid in Lawns
Description
Breda Park is situated off the Saintfield Road, offering convenience to the main arterial routes into and out of Belfast and is within walking distance to Lesley Forestside and leading schools both primary and post primary.
The property has been extended and modernised offering spacious, well proportioned accommodation comprising three bedrooms two reception rooms, fitted kitchen and white bathroom suite on first floor.
In addition the garage has been converted to a home office or utility area with a w/c and sink unit to the rear.
Outside there is parking to the front and an enclosed rear garden laid in lawn.
An excellent home in a great location.
Breda Park is situated off the Saintfield Road, offering convenience to the main arterial routes into and out of Belfast and is within walking distance to Lesley Forestside and leading schools both primary and post primary.
The property has been extended and modernised offering spacious, well proportioned accommodation comprising three bedrooms two reception rooms, fitted kitchen and white bathroom suite on first floor.
In addition the garage has been converted to a home office or utility area with a w/c and sink unit to the rear.
Outside there is parking to the front and an enclosed rear garden laid in lawn.
An excellent home in a great location.
Rooms
The Accommodation Comprises
Entrance Hall
Pvc front door to entrance hall.
Lounge 13'8 X 11'8 (4.17m X 3.56m)
Into Bay
Laminate flooring.
Laminate flooring.
Lounge Area 20'4 X 12'9 (6.20m X 3.89m)
At widest points. Laminate flooring.
Extended Fitted Kitchen 19'0 X 12'9 (5.79m X 3.89m)
Full range of high and low level units, glazed display cabinets, single drainer 1 1/4 sink unit with mixer taps. Pvc glass panned rear door providing access to rear garden.
Former Garage 11'7 X 9'0 (3.53m X 2.74m)
Laminate flooring.
w/c and sink unit to the rear.
w/c and sink unit to the rear.
Downstairs w.c
Sink unit. Low flush w.c
First Floor
Bedroom One 12'3 X 10'2 (3.73m X 3.10m)
Built in furniture. Laminate flooring.
Bedroom Two
Built in furniture. Laminate flooring.
Bedroom Three 8'0 X 8'0 (2.44m X 2.44m)
White Bathroom Suite
White bathroom suite comprising free standing slipper style bath, wash hand basin with mixer taps and storage below. Separate shower cubicle. Low flush w,c Heated chrome towel rail.
Landing
Access to the roofspace via fold down ladder.
Outside Front
Garden laid in lawn.
Double driveway with ample parking.
Double driveway with ample parking.
Outside Rear
Enclosed rear garden laid in lawn bordered by mature hedging.
Broadband Speed Availability
Potential Speeds for 2 Breda Park
Max Download
1800
Mbps
Max Upload
220
MbpsThe speeds indicated represent the maximum estimated fixed-line speeds as predicted by Ofcom. Please note that these are estimates, and actual service availability and speeds may differ.
Property Location

Mortgage Calculator
Contact Agent

Contact Ulster Property Sales (UPS) Forestside
Request More Information
Requesting Info about...
2 Breda Park, Saintfield Road, Belfast, BT8 6JR

By registering your interest, you acknowledge our Privacy Policy

By registering your interest, you acknowledge our Privacy Policy






























