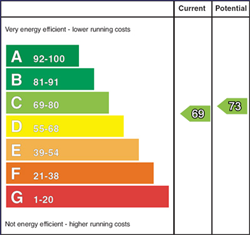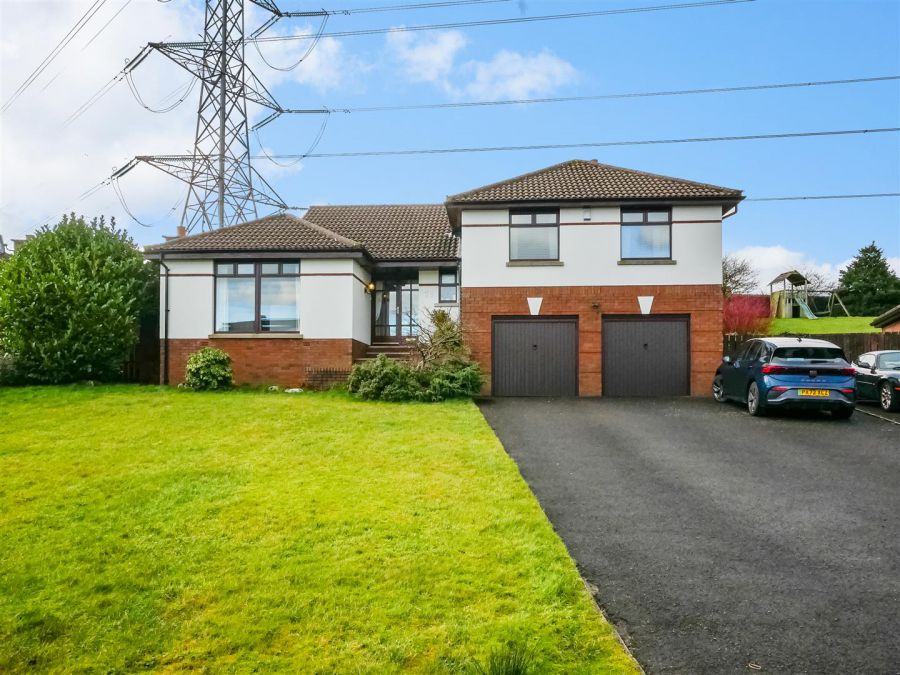Contact Agent

Contact Ulster Property Sales (UPS) Forestside
5 Bed Detached House
18 Croft Hill
cairnshill road (four winds), belfast, BT8 6GX
asking price
£415,000

Key Features & Description
Detached Split Level Family Home With Versatile Accomodation
Five Bedrooms, Principle With En-suite
Spacious Lounge With Inglenook Fireplace
Modern Fitted Kitchen / Dining
White Bathroom Suite
Gas Heating / Double Glazed
Driveway With Ample Parking For Several Cars
Integral Double Garage
Front Gardens Laid In Lawns
Large Patio Area To Rear With Steps Up To Fantastic Garden
Description
Croft Hill is a popular residential development, situated off the Cairnshill Road offering convenience to the main arterial routes into and out of Belfast, to include the Cairnshill Park & Ride, leading schools both primary and post primary and Forestside Shopping Centre with its array of retail outlets and Cafes.
18 Croft Hill is a split level detached home, benefitting from spacious well proportioned accommodation that can be utilised in number of ways depending on your family requirements.
From the reception hall, double doors lead to the drawing room with inglenook fireplace, contemporary fitted kitchen open to dining area. From the reception hall several steps provide access to three bedrooms, master with en-suite and family bathroom suite.
On the lower level, also accessed from the reception hall, there are a further two rooms that can be utilised as bedrooms or receptions and access to the integral double garage.
Outside the property benefits from a mature gardens laid in lawns to the front, driveway with ample parking for several cars leading to integral double garage and rear patio area and fantastic rear gardens laid in lawns.
This is a superb, spacious family home in a great location.
Croft Hill is a popular residential development, situated off the Cairnshill Road offering convenience to the main arterial routes into and out of Belfast, to include the Cairnshill Park & Ride, leading schools both primary and post primary and Forestside Shopping Centre with its array of retail outlets and Cafes.
18 Croft Hill is a split level detached home, benefitting from spacious well proportioned accommodation that can be utilised in number of ways depending on your family requirements.
From the reception hall, double doors lead to the drawing room with inglenook fireplace, contemporary fitted kitchen open to dining area. From the reception hall several steps provide access to three bedrooms, master with en-suite and family bathroom suite.
On the lower level, also accessed from the reception hall, there are a further two rooms that can be utilised as bedrooms or receptions and access to the integral double garage.
Outside the property benefits from a mature gardens laid in lawns to the front, driveway with ample parking for several cars leading to integral double garage and rear patio area and fantastic rear gardens laid in lawns.
This is a superb, spacious family home in a great location.
Rooms
The Accommodation Comprises
Open entrance porch. glass panelled front door to reception hall.
Downstairs w.c
Wash hand with mixer taps and low flush w/c, tiled floor.
Lounge 21'0 X 15'4 (6.40m X 4.67m)
From the hallway double glazed doors lead to lounge with Inglenook fire-place housing cast iron wood burning stove.
Modern Fitted Kitchen/Dining 25'4 X 9'9 (7.72m X 2.97m)
Shaker style fitted kitchen with a superb range of high and low level units, glazed cabinets, stone work surfaces, upstands and breakfast bar, stainless steel sink unit with mixer taps, plumbed for American style fridge freezer. Tiled flooring.
First Floor
Bedroom One 18'2 X 14'1 (5.54m X 4.29m)
Built-in bedroom furniture.
En-suite
Comprising fully tiled corner shower cubicle with shower unit, wash hand basin with mixer taps, low flush w.c Spot-lights.
Bedroom Two 10'7 X 10'5 (3.23m X 3.18m)
Bedroom Three 12'1 X 9'7 (3.68m X 2.92m)
White Bathroom Suite
Comprising tiled panelled bath with mixer taps, chrome shower unit with Drench head shower attachment. Part tiled walls. Tiled flooring.
Spot-lights. Wash hand basin with mixer taps, Low flush w.c
Spot-lights. Wash hand basin with mixer taps, Low flush w.c
Landing
Hot-press. Access to the roofspace.
Lower Level
Hallway leading to 2 bedrooms that could also be utilised as reception rooms or home office. Access is also provided to integral double garage and side door that leads to patio/garden.
Bedroom Four 12'5 X 9'7 (3.78m X 2.92m)
Bedroom Five / Family Room 12'0 X 10'0 (3.66m X 3.05m)
Outside Front
Large front garden laid in lawn.
Driveway with ample parking leading to integral double garage.
Driveway with ample parking leading to integral double garage.
Integral Double Garage 20'2 X 16'9 (6.15m X 5.11m)
Up and over door. Light and power. Beam vacuum system. Gas boiler. Plumbed for washing machine.
Outside Rear
Large flagged patio area to rear, providing access to either side of the property.
Steps lead up to large garden laid in lawns bordered by timber fencing.
Steps lead up to large garden laid in lawns bordered by timber fencing.
Broadband Speed Availability
Potential Speeds for 18 Croft Hill
Max Download
1800
Mbps
Max Upload
220
MbpsThe speeds indicated represent the maximum estimated fixed-line speeds as predicted by Ofcom. Please note that these are estimates, and actual service availability and speeds may differ.
Property Location

Mortgage Calculator
Contact Agent

Contact Ulster Property Sales (UPS) Forestside
Request More Information
Requesting Info about...
18 Croft Hill, cairnshill road (four winds), belfast, BT8 6GX

By registering your interest, you acknowledge our Privacy Policy

By registering your interest, you acknowledge our Privacy Policy






























