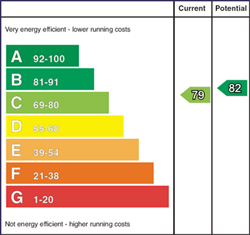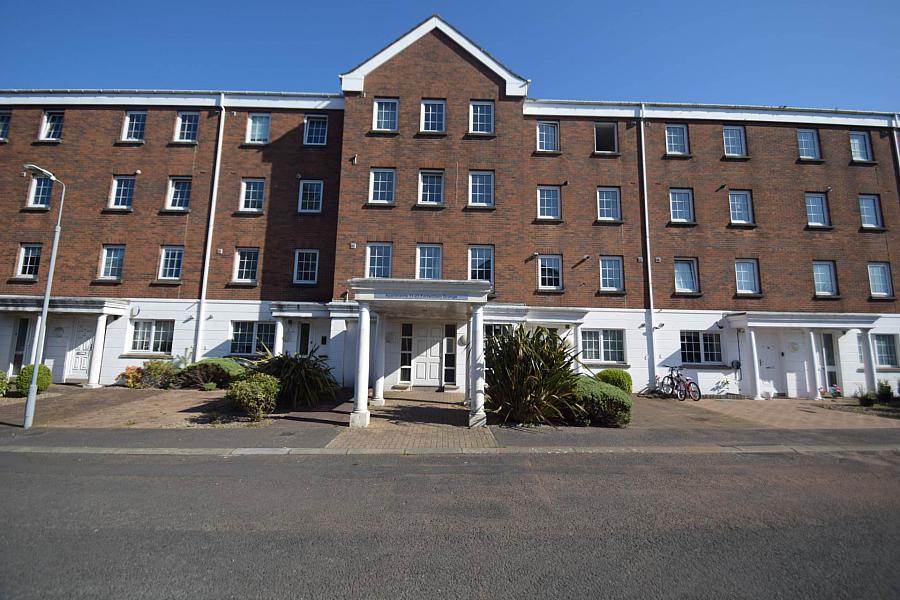2 Bed Apartment
12 Fortwilliam Grange
fortwilliam, belfast, BT15 4AU
offers over
£119,950

Key Features & Description
Excellent Apartment For Sale in Fortwilliam Grange
Bright and Spacious Lounge with Large Windows and Juliet Balcony
Modern Fitted Kitchen with Built in Hob and Oven
Two Spacious Bedrooms - One with Built In Wardrobe
White Family Bathroom with Panel Bath
Gas Fired Central Heating
Upvc Double Glazed Windows
Secure Communal Car Parking
Located In Sought After Location In North Belfast
Close to an Array of Amenities
Description
Welcome to Fortwilliam Grange, a well established apartment complex located in the sough -after area of North Belfast. Priced at £119,950, this second floor apartment boasts a bright and spacious lounge with large windows and a Juliet balcony offering excellent views. The modern fitted kitchen comes with built-in appliances, perfect for cooking up a storm. There are two bedrooms and a family bathroom, all benefiting from gas central heating and Upvc double glazed windows. The property also includes secure communal car parking area, making parking a breeze.
Located near Cavehill, residents of Fortwilliam Grange have plenty of activities to enjoy in the area. Take a leisurely stroll through Cavehill Country Park and soak in the stunning views of Belfast and beyond. For the more adventurous, why not hike to the top of Cavehill and visit the famous Napoleon`s Nose rock formation Golf enthusiasts will appreciate the nearby Fortwilliam Golf Club, offering a challenging course for players of all levels. With its convenient location and array of activities, Fortwilliam Grange is the perfect place to call home.
Ground Floor
ENTRANCE HALL
LOUNGE - 15'5" (4.7m) x 12'10" (3.91m)
Laminate wood floor, with large bright windows and Juliet balcony
KITCHEN - 10'6" (3.2m) x 9'7" (2.92m)
Modern fitted kitchen with range of high and low level units, formica work surfaces, integrated hob and oven with overhead stainless steel extractor fan, single drainer stainless steel sink unit, plumbed for washing machine, part tiled walls and ceramic tiled floors.
First Floor
BEDROOM 1 - 15'5" (4.7m) x 12'3" (3.73m)
BEDROOM 2 - 11'11" (3.63m) x 10'1" (3.07m)
Built in Robes.
BATHROOM - 9'2" (2.79m) x 5'6" (1.68m)
White suite comprising of panelled bath, low flush W.C, pedestal wash hand basin, ceramic tiled floors and part tiled walls.
Outside
Communal Area
Front car parking
Notice
Please note we have not tested any apparatus, fixtures, fittings, or services. Interested parties must undertake their own investigation into the working order of these items. All measurements are approximate and photographs provided for guidance only.
Rates Payable
Belfast City Council, For Period April 2025 To March 2026 £773.33
Utilities
Electric: Unknown
Gas: Unknown
Water: Unknown
Sewerage: Unknown
Broadband: Unknown
Telephone: Unknown
Other Items
Heating: Gas Central Heating
Garden/Outside Space: No
Parking: No
Garage: No
Welcome to Fortwilliam Grange, a well established apartment complex located in the sough -after area of North Belfast. Priced at £119,950, this second floor apartment boasts a bright and spacious lounge with large windows and a Juliet balcony offering excellent views. The modern fitted kitchen comes with built-in appliances, perfect for cooking up a storm. There are two bedrooms and a family bathroom, all benefiting from gas central heating and Upvc double glazed windows. The property also includes secure communal car parking area, making parking a breeze.
Located near Cavehill, residents of Fortwilliam Grange have plenty of activities to enjoy in the area. Take a leisurely stroll through Cavehill Country Park and soak in the stunning views of Belfast and beyond. For the more adventurous, why not hike to the top of Cavehill and visit the famous Napoleon`s Nose rock formation Golf enthusiasts will appreciate the nearby Fortwilliam Golf Club, offering a challenging course for players of all levels. With its convenient location and array of activities, Fortwilliam Grange is the perfect place to call home.
Ground Floor
ENTRANCE HALL
LOUNGE - 15'5" (4.7m) x 12'10" (3.91m)
Laminate wood floor, with large bright windows and Juliet balcony
KITCHEN - 10'6" (3.2m) x 9'7" (2.92m)
Modern fitted kitchen with range of high and low level units, formica work surfaces, integrated hob and oven with overhead stainless steel extractor fan, single drainer stainless steel sink unit, plumbed for washing machine, part tiled walls and ceramic tiled floors.
First Floor
BEDROOM 1 - 15'5" (4.7m) x 12'3" (3.73m)
BEDROOM 2 - 11'11" (3.63m) x 10'1" (3.07m)
Built in Robes.
BATHROOM - 9'2" (2.79m) x 5'6" (1.68m)
White suite comprising of panelled bath, low flush W.C, pedestal wash hand basin, ceramic tiled floors and part tiled walls.
Outside
Communal Area
Front car parking
Notice
Please note we have not tested any apparatus, fixtures, fittings, or services. Interested parties must undertake their own investigation into the working order of these items. All measurements are approximate and photographs provided for guidance only.
Rates Payable
Belfast City Council, For Period April 2025 To March 2026 £773.33
Utilities
Electric: Unknown
Gas: Unknown
Water: Unknown
Sewerage: Unknown
Broadband: Unknown
Telephone: Unknown
Other Items
Heating: Gas Central Heating
Garden/Outside Space: No
Parking: No
Garage: No
Video
Broadband Speed Availability
Potential Speeds for 12 Fortwilliam Grange
Max Download
1000
Mbps
Max Upload
100
MbpsThe speeds indicated represent the maximum estimated fixed-line speeds as predicted by Ofcom. Please note that these are estimates, and actual service availability and speeds may differ.
Property Location

Mortgage Calculator
Contact Agent

Contact McGranaghan Estate Agents
Request More Information
Requesting Info about...
12 Fortwilliam Grange, fortwilliam, belfast, BT15 4AU

By registering your interest, you acknowledge our Privacy Policy

By registering your interest, you acknowledge our Privacy Policy




















