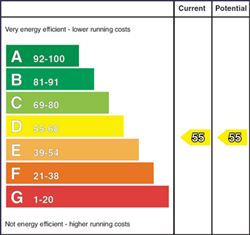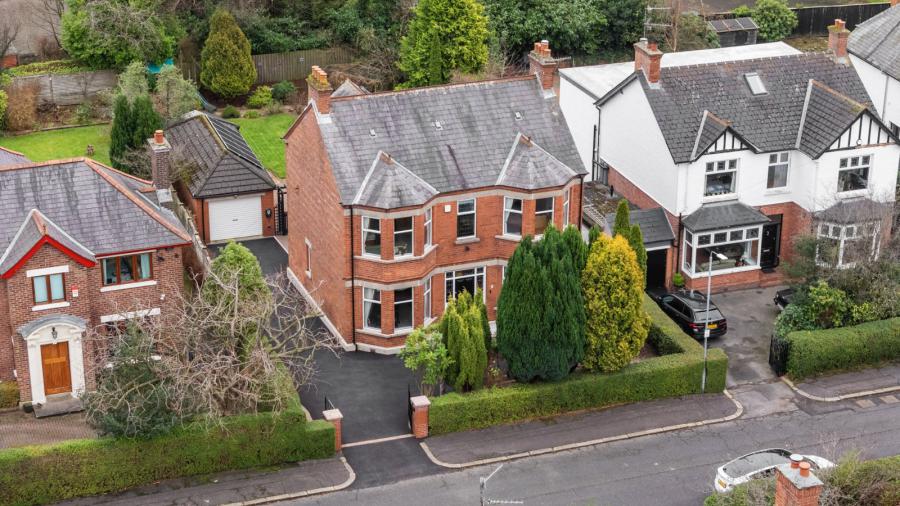4 Bed Detached House
9 Fortwilliam Drive
belfast, county antrim, BT15 4EB
price
£650,000

Key Features & Description
Description
Nestled in the highly sought-after Fortwilliam area of North Belfast, this exquisite four-bedroom, five-reception period property is a rare gem dating back to 1923. Situated on an impressive south-facing site stretching to a quarter of an acre, 9 Fortwilliam Drive effortlessly combines timeless elegance with modern family living.
As you step inside, you are greeted by a wealth of original period features, including high ceilings, decorative cornicing, and beautiful stained glass, all meticulously preserved to reflect the home´s rich heritage. The ground floor offers five generously proportioned reception rooms, each brimming with character and natural light, providing versatile spaces for relaxing, entertaining, or working from home. The heart of the home lies in the spacious kitchen, which enjoys views over the expansive rear garden. With its blend of classic charm and contemporary functionality, it is perfect for family gatherings and culinary creations.
The first floor comprises four well-appointed bedrooms, with excellent potential to covert the loft for additional bedrooms, playrooms, and shower room. The front two bedrooms have beautiful views from the bay window towards Cavehill and each offering ample space and unique charm. The principal bedroom boasts an ensuite shower room. The property further benefits from a stylish family bathroom and additional facilities, thoughtfully designed to meet modern-day needs.
The south-facing garden is a true highlight, offering an expansive outdoor haven for relaxation or entertaining. Mature trees and lush landscaping provide a sense of privacy and tranquillity, while the large driveway ensures ample parking for residents and guests.
Located just off the prestigious Antrim Road, this home is close to leading schools, local amenities, and excellent transport links to Belfast city centre, making it ideal for families or professionals seeking the perfect balance of convenience and serenity. Do not miss the opportunity to own this beautiful period property on one of North Belfast´s most desirable streets. Viewing is highly recommended.
Viewing is by private appointment through our Belfast Office on 02890 668888.
Nestled in the highly sought-after Fortwilliam area of North Belfast, this exquisite four-bedroom, five-reception period property is a rare gem dating back to 1923. Situated on an impressive south-facing site stretching to a quarter of an acre, 9 Fortwilliam Drive effortlessly combines timeless elegance with modern family living.
As you step inside, you are greeted by a wealth of original period features, including high ceilings, decorative cornicing, and beautiful stained glass, all meticulously preserved to reflect the home´s rich heritage. The ground floor offers five generously proportioned reception rooms, each brimming with character and natural light, providing versatile spaces for relaxing, entertaining, or working from home. The heart of the home lies in the spacious kitchen, which enjoys views over the expansive rear garden. With its blend of classic charm and contemporary functionality, it is perfect for family gatherings and culinary creations.
The first floor comprises four well-appointed bedrooms, with excellent potential to covert the loft for additional bedrooms, playrooms, and shower room. The front two bedrooms have beautiful views from the bay window towards Cavehill and each offering ample space and unique charm. The principal bedroom boasts an ensuite shower room. The property further benefits from a stylish family bathroom and additional facilities, thoughtfully designed to meet modern-day needs.
The south-facing garden is a true highlight, offering an expansive outdoor haven for relaxation or entertaining. Mature trees and lush landscaping provide a sense of privacy and tranquillity, while the large driveway ensures ample parking for residents and guests.
Located just off the prestigious Antrim Road, this home is close to leading schools, local amenities, and excellent transport links to Belfast city centre, making it ideal for families or professionals seeking the perfect balance of convenience and serenity. Do not miss the opportunity to own this beautiful period property on one of North Belfast´s most desirable streets. Viewing is highly recommended.
Viewing is by private appointment through our Belfast Office on 02890 668888.
Rooms
Entrance Hall
Solid wood front door
Entrance Porch
Mosaic tiled floor, picture rail, original stained glass insets, door to entrance hall.
Entrance Hall
Solid wooden floor, picture rail, feature original corniced ceilings.
Dining Room 17'11" X 12'4" (5.46m X 3.76m)
Feature fireplace with original wooden surround and inglenook inset, feature bay window, picture rails and original corniced ceiling
Drawing Room 21'4" X 12'1" (6.5m X 3.68m)
Feature LPG open gas fire, tiled inset and original wooden surround. Feature bay window, picture rails, original corniced ceiling, French oak flooring
Sitting Room 12'3" X 10'10" (3.73m X 3.3m)
Wooden floor, picture rail, access to side of property
Open Plan Kitchen/Dining/Family Room 22'10" X 16'8" (6.96m X 5.08m)
An extensive range of hand painted solid tulip wood high and low units, including a solid large oak pantry unit. Granite worktops. Electric Aga style Rangemaster with 5 ring ceramic hob and double oven incorporated into a feature high mantle with storage and overhead extractor unit. Stainless steel sink unit with mixer taps and separate drainer unit, integrated fridge freezer. Integrated dishwasher, corniced ceiling, recessed lighting, formal dining space and open plan into family room. Dining space and open plan into family room with wood effect porcelain flooring throughout.
Family Room 18'10" X 12'7" (5.74m X 3.84m)
Picture rail, feature natural gas fire, access to rear, porcelain floor
Cloakroom 7'2" X 3'3" (2.18m X 1m)
Office 8'11" X 7'4" (2.72m X 2.24m)
Floor to ceiling library storage shelving and Fibre Optic Internet access point.
Utility Room 8'4" X 6'3" (2.54m X 1.9m)
High and low level units, single drainer sink unit with mixer taps. Plumbed for washing machine, space for tumble dryer, space for fridge and freezer
First Floor Landing
Hot press, original cornicing and feature stained glass window. Access to floored loft.
Family Bathroom
Comprising of contemporary free standing bath with mixer taps, corner shower unit with mixer taps and glass shower screen, pedestal wash hand basin with mixer taps, part tiled walls, ceiling cornice, recessed lights and extractor fan
WC
Separate WC, picture rail and Amtico vinyl flooring
Bedroom 1 17'11" X 12'4" (5.46m X 3.76m)
Feature bay window, picture rail, cornice ceiling, stunning views over Cavehill
Ensuite shower room
Walk in double shower with waterfall shower head, low flush WC, floating vanity unit with sink and mixer tap, chrome heated towel radiator, recessed lighting and extractor fan
Bedroom 2 16'9" X 12'2" (5.1m X 3.7m)
Stunning views of Cavehill, picture rail, corniced ceiling
Bedroom 3 12'4" X 11'11" (3.76m X 3.63m)
Bedroom 4 12'4" X 10'10" (3.76m X 3.3m)
Outside
Immaculately landscaped gardens in front and rear. To the rear garden is laid in lawn with an excellent degree of privacy, boasting patio area, decking area, double garage, pond, greenhouse all enclosed with charming mature trees, bordering fencing, and well-maintained shrubs. To the front the driveway was landscaped in 2024 and has space for multiple vehicles.
Garage
Large detached garage, recently upgraded to include grid connected solar panel array and EV home charging unit.
Broadband Speed Availability
Potential Speeds for 9 Fortwilliam Drive
Max Download
1800
Mbps
Max Upload
220
MbpsThe speeds indicated represent the maximum estimated fixed-line speeds as predicted by Ofcom. Please note that these are estimates, and actual service availability and speeds may differ.
Property Location

Mortgage Calculator
Contact Agent

Contact Simon Brien (South Belfast)
Request More Information
Requesting Info about...
9 Fortwilliam Drive, belfast, county antrim, BT15 4EB

By registering your interest, you acknowledge our Privacy Policy

By registering your interest, you acknowledge our Privacy Policy












































