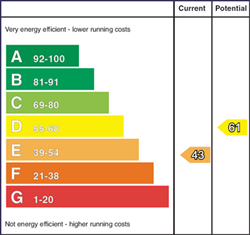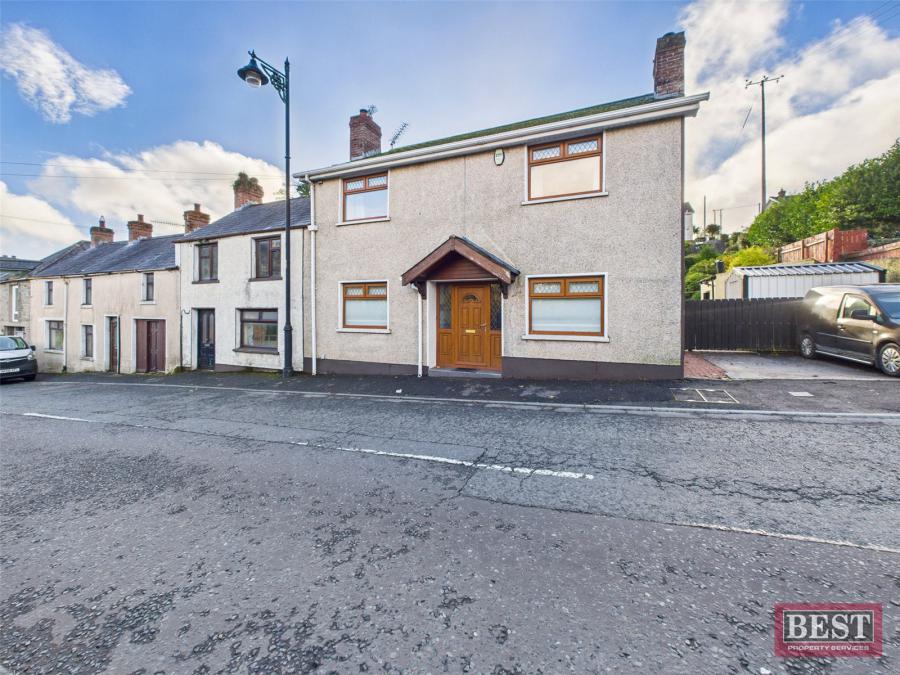Contact Agent

Contact Best Property Services (Newry)
5 Bed House
19 Main Street
Forkhill, Newry, BT35 9SQ
price
£189,950

Key Features & Description
Description
New to the market, this spacious five-bedroom end-terrace property offers generous family accommodation and a convenient village location close to all local amenities. On entering the home, the tiled hallway features wooden stairs leading to the first floor, with useful under stair storage and access to the kitchen at the rear. To the front of the property are two well-proportioned reception rooms. One offers wooden flooring and is ideal for use as a living or dining space, while the second has carpet flooring and double doors leading through to the kitchen/dining area, creating a flexible layout perfect for family living. The kitchen, located to the rear, is fitted with a range of upper and lower-level units, oven and hob, integrated dishwasher, and space for further appliances. The adjoining dining area features wooden flooring and provides access to a ground-floor bedroom at the back of the property, which benefits from an adjoining fully tiled wet room with toilet, wash hand basin, and shower. Upstairs, the landing area benefits from a vaulted window providing natural light and access to the roofspace. There are four well-proportioned bedrooms, each carpeted, with two of these featuring built-in wardrobes. The family bathroom is fully tiled and includes a three piece suite and separate shower.
Externally, the rear garden includes a paved patio area and lawn to the back, and both a block-built and galvanised shed offering ample outdoor storage. A separate conservatory, accessed via the rear yard provides additional living space.
New to the market, this spacious five-bedroom end-terrace property offers generous family accommodation and a convenient village location close to all local amenities. On entering the home, the tiled hallway features wooden stairs leading to the first floor, with useful under stair storage and access to the kitchen at the rear. To the front of the property are two well-proportioned reception rooms. One offers wooden flooring and is ideal for use as a living or dining space, while the second has carpet flooring and double doors leading through to the kitchen/dining area, creating a flexible layout perfect for family living. The kitchen, located to the rear, is fitted with a range of upper and lower-level units, oven and hob, integrated dishwasher, and space for further appliances. The adjoining dining area features wooden flooring and provides access to a ground-floor bedroom at the back of the property, which benefits from an adjoining fully tiled wet room with toilet, wash hand basin, and shower. Upstairs, the landing area benefits from a vaulted window providing natural light and access to the roofspace. There are four well-proportioned bedrooms, each carpeted, with two of these featuring built-in wardrobes. The family bathroom is fully tiled and includes a three piece suite and separate shower.
Externally, the rear garden includes a paved patio area and lawn to the back, and both a block-built and galvanised shed offering ample outdoor storage. A separate conservatory, accessed via the rear yard provides additional living space.
Virtual Tour
Broadband Speed Availability
Potential Speeds for 19 Main Street
Max Download
1800
Mbps
Max Upload
220
MbpsThe speeds indicated represent the maximum estimated fixed-line speeds as predicted by Ofcom. Please note that these are estimates, and actual service availability and speeds may differ.
Property Location

Mortgage Calculator
Contact Agent

Contact Best Property Services (Newry)
Request More Information
Requesting Info about...
19 Main Street, Forkhill, Newry, BT35 9SQ

By registering your interest, you acknowledge our Privacy Policy

By registering your interest, you acknowledge our Privacy Policy













