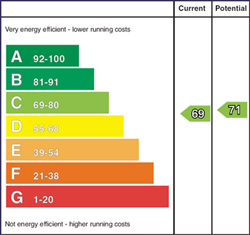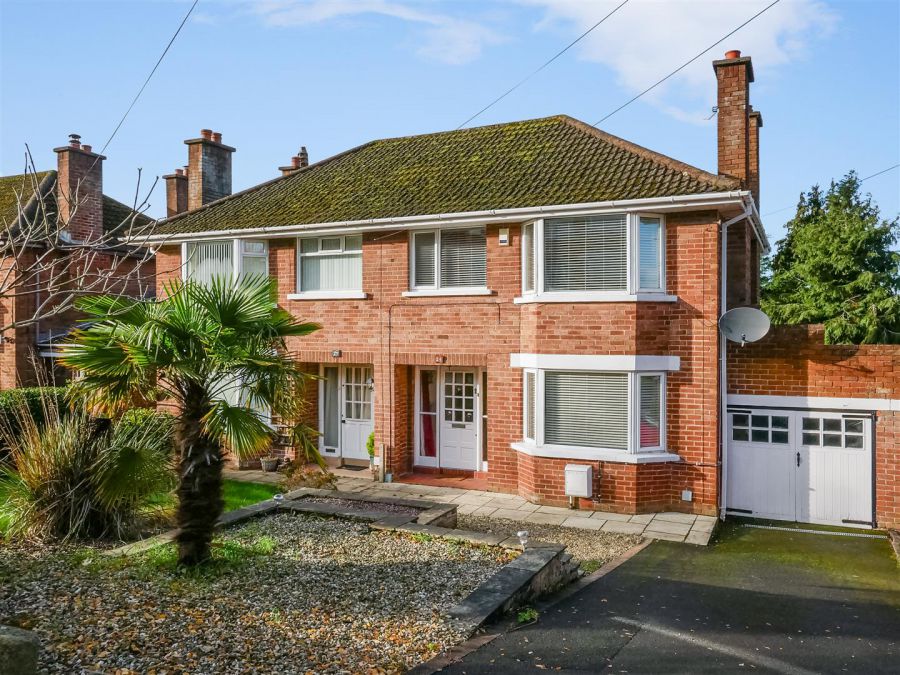Contact Agent

Contact Ulster Property Sales (UPS) Forestside
3 Bed Semi-Detached House
25 Beechgrove Gardens
Upper Knockbreda Road, Belfast, BT6 0NN
asking price
£245,000

Key Features & Description
Semi Detached Home
Three Bedrooms
Lounge Open Plan to Dining Room
Fitted Kitchen
Contemporary Shower Suite
Gas Heating
Double Glazing
Driveway With Ample Parking
Attached Garage
Enclosed Patio / Garden Area To The Rear
Description
Beechgrove Gardens is conveniently positioned just above the Upper Knockbreda Road and is within walking distance to an excellent selection of shopping facilities at Forestside Shopping Centre, primary and post-primary schools within the Rosetta area and public transport links giving easy access to Belfast city centre and surrounding areas.
The property itself offers well proportioned accommodation comprising lounge open plan to dining room, fitted kitchen and three bedrooms with a contemporary shower suite on the first floor.
In addition the property benefits from a gas heating system, double glazing, driveway with ample parking that leads to a detached garage and enclosed rear patio / garden area.
An excellent home in a great location.
Beechgrove Gardens is conveniently positioned just above the Upper Knockbreda Road and is within walking distance to an excellent selection of shopping facilities at Forestside Shopping Centre, primary and post-primary schools within the Rosetta area and public transport links giving easy access to Belfast city centre and surrounding areas.
The property itself offers well proportioned accommodation comprising lounge open plan to dining room, fitted kitchen and three bedrooms with a contemporary shower suite on the first floor.
In addition the property benefits from a gas heating system, double glazing, driveway with ample parking that leads to a detached garage and enclosed rear patio / garden area.
An excellent home in a great location.
Rooms
The Accommodation Comprises
Glass panelled front door with glazed side panels to entrance hall, laminate flooring.
Understairs storage.
Understairs storage.
Lounge / Dining
Into Bay.
Laminate flooring, double glazed sliding patio doors providing access to the rear.
Laminate flooring, double glazed sliding patio doors providing access to the rear.
Fitted Kitchen 11'2 X 8'0 (3.40m X 2.44m)
Range of high and low level built-in units, glazed display cabinets, single drainer stainless steel 1 1/4 bowl sink unit with mixer taps, part tiled walls.
First Floor
Bedroom One 12'8 X 11'2 (3.86m X 3.40m)
Into Bay
Bedroom Two 11'4 X 11'2 (3.45m X 3.40m)
This room benefits from lovely views over Belfast and beyond.
Bedroom Three 8'4 X 7'6 (2.54m X 2.29m)
Built-in robes.
Shower Suite
White suite comprising large walk-in shower cubicle with chrome shower unit with drench head and hand shower attachment, wash hand basin with mixer taps and storage below, low flush w/c. Pvc ceiling with spotlights. Heated anthracite grey towel rail.
Landing
Access to roof space.
Outside Front
Easily maintained stone area to to front.
Driveway with ample parking leading to attached garage.
Driveway with ample parking leading to attached garage.
Attached Garage 24'9 X 7'9 (7.54m X 2.36m)
Double doors, light and power, plumbed for washing machine.
Outside Rear
Enclosed patio area to rear with steps down to a further flagged and loose stone area bordered by mature hedging and timber fencing.
Broadband Speed Availability
Potential Speeds for 25 Beechgrove Gardens
Max Download
1800
Mbps
Max Upload
220
MbpsThe speeds indicated represent the maximum estimated fixed-line speeds as predicted by Ofcom. Please note that these are estimates, and actual service availability and speeds may differ.
Property Location

Mortgage Calculator
Contact Agent

Contact Ulster Property Sales (UPS) Forestside
Request More Information
Requesting Info about...
25 Beechgrove Gardens, Upper Knockbreda Road, Belfast, BT6 0NN

By registering your interest, you acknowledge our Privacy Policy

By registering your interest, you acknowledge our Privacy Policy


























