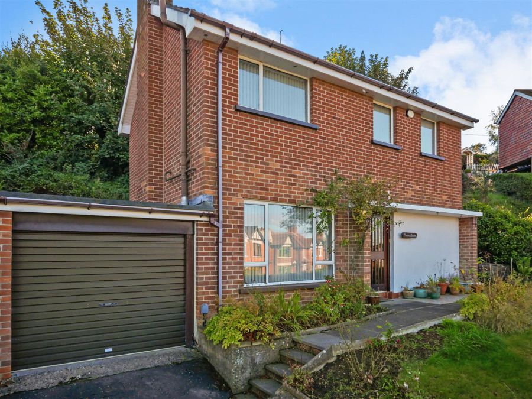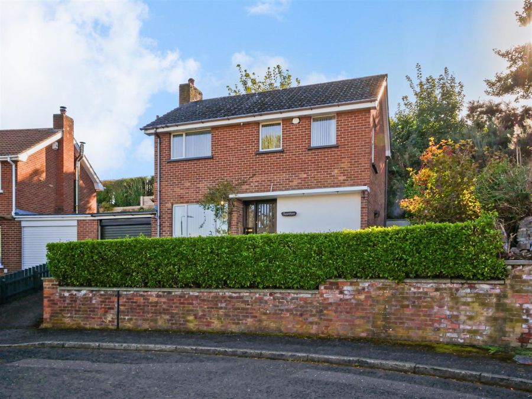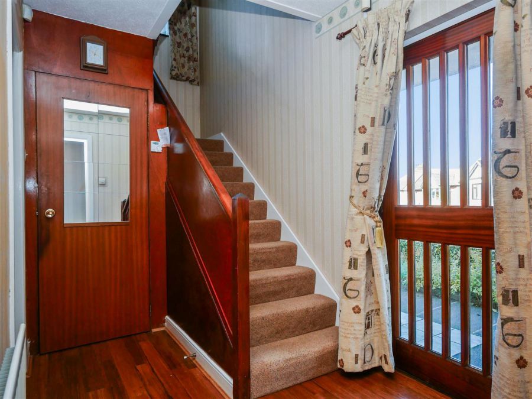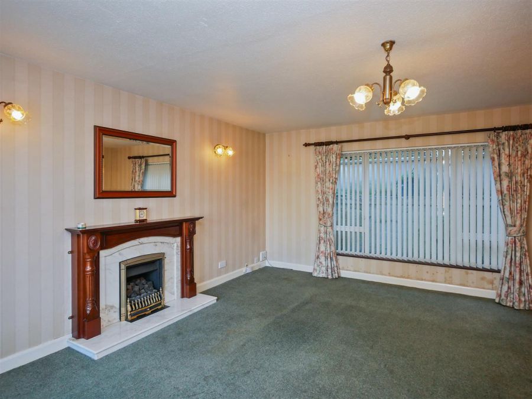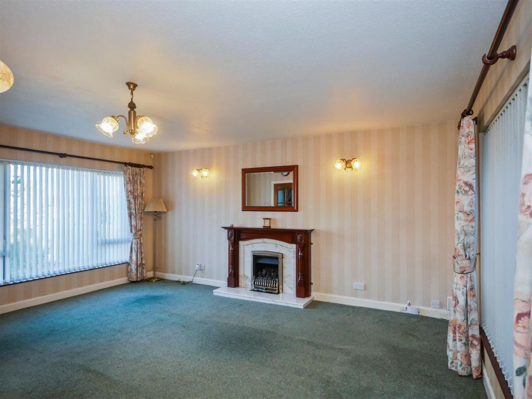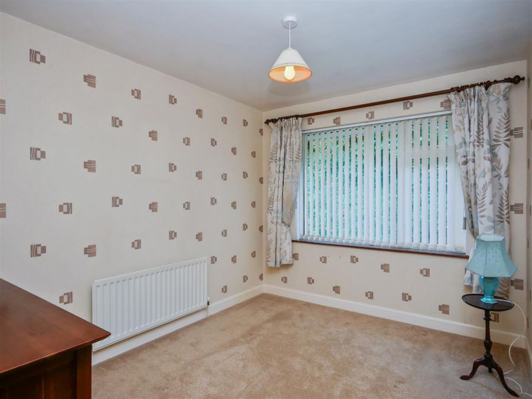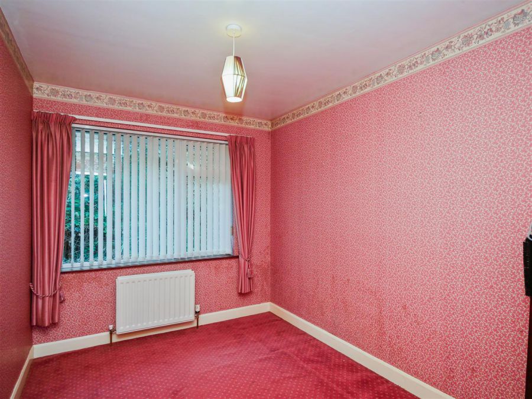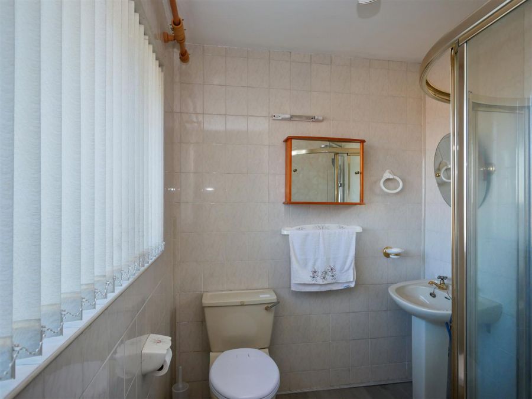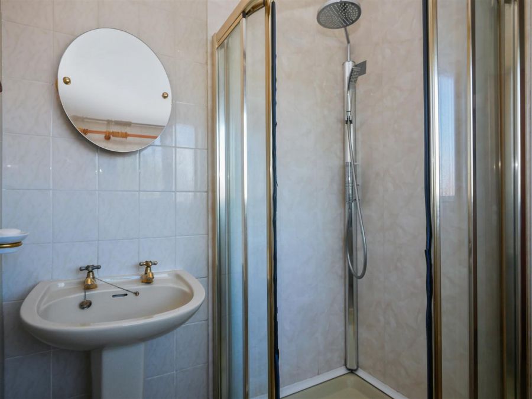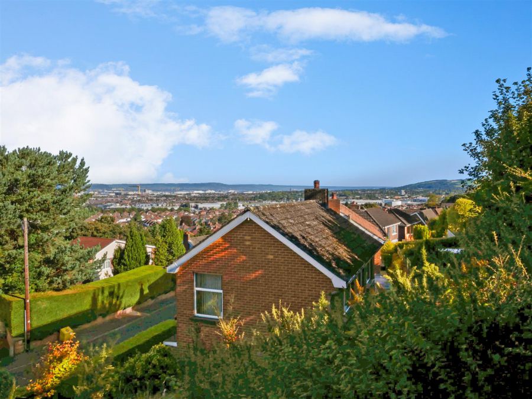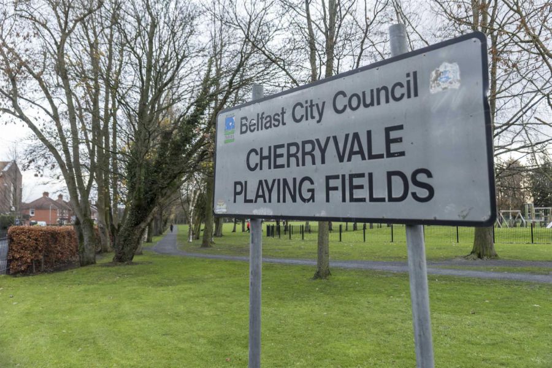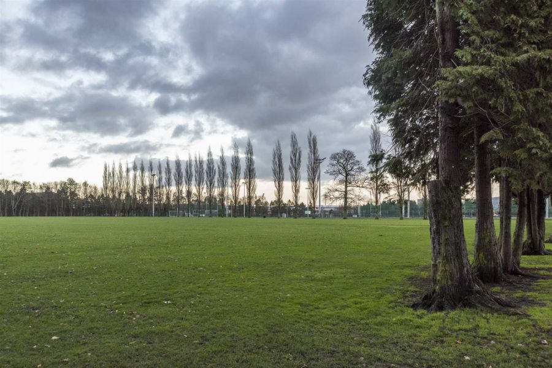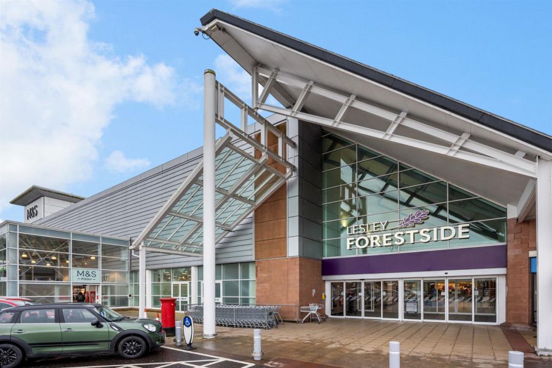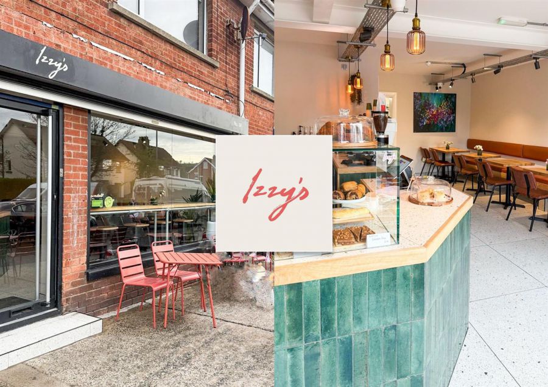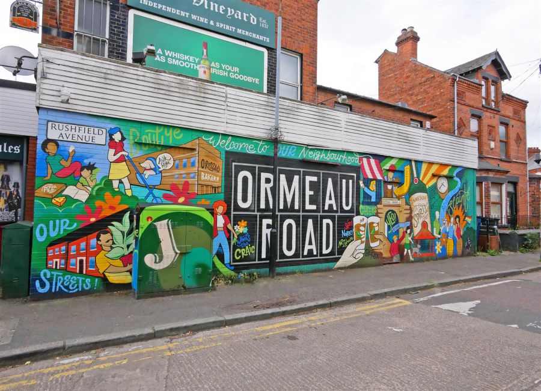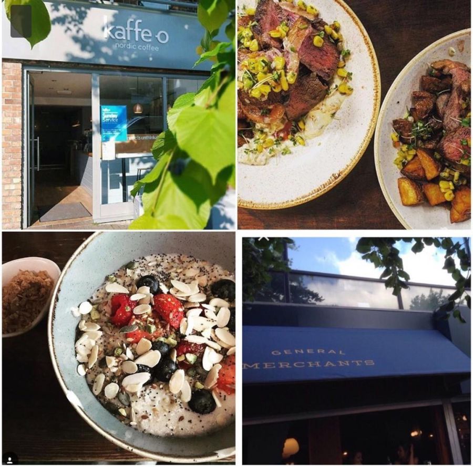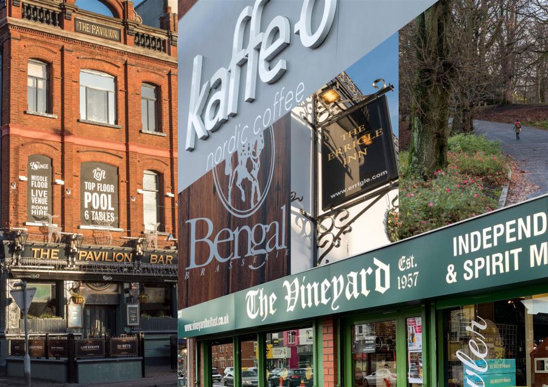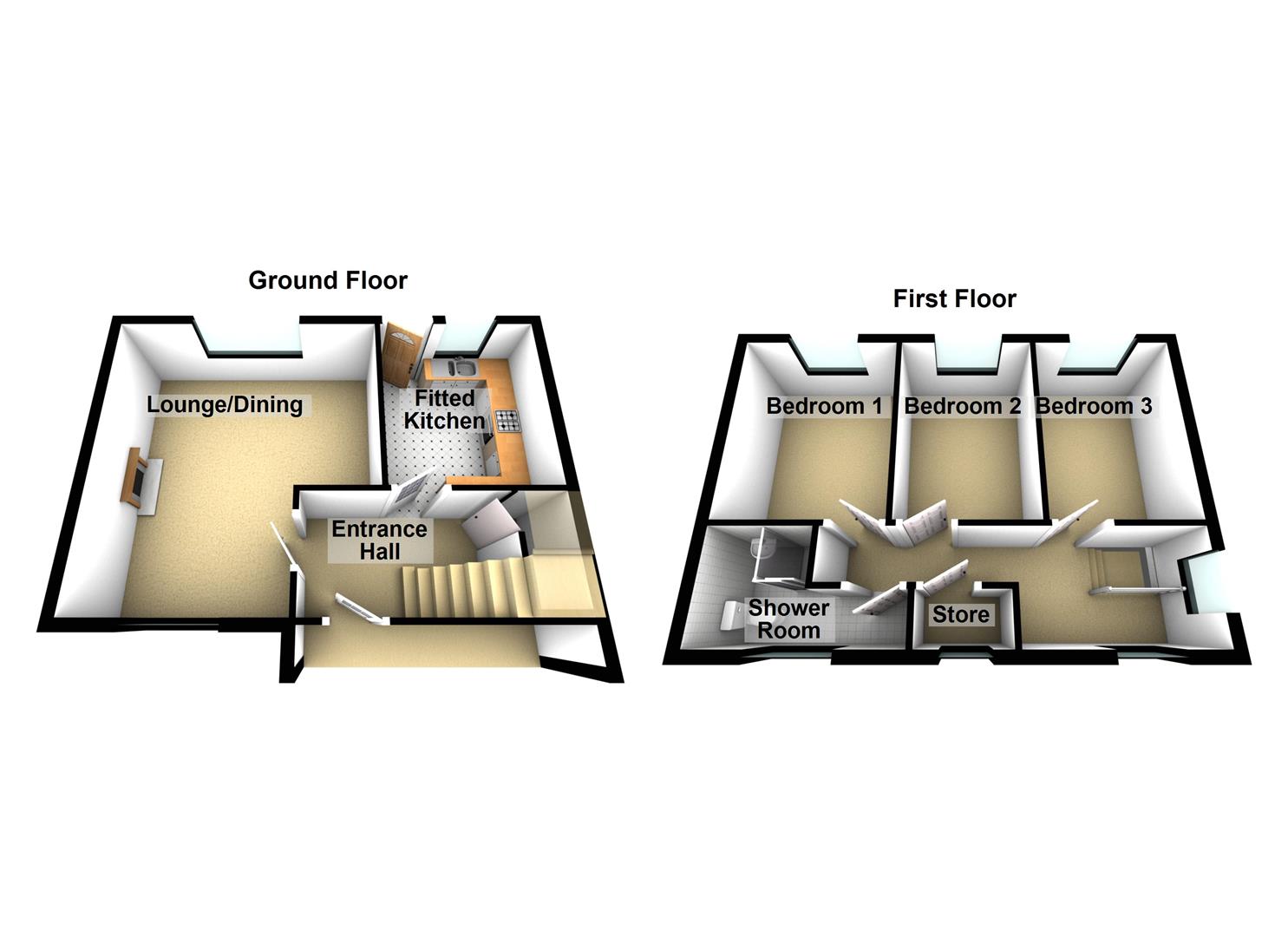Contact Agent

Contact Ulster Property Sales (UPS) Forestside
3 Bed Detached House
17 Lancedean Road
Upper Knockbreda Road, Belfast, BT6 9QP
asking price
£239,950
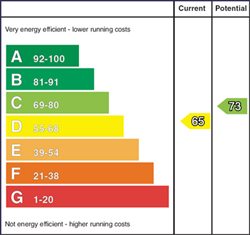
Key Features & Description
Linked - Detached Home With Views Over Belfast
Three Bedrooms
One Reception Room
Fitted Kitchen
Shower Suite
Gas Heating
Double Glazing
Driveway To Front
Attached Garage
Sloped Area to Side & Rear
Description
Lancedean Road is situated off Rocky Road, just prior or past the entrance to the Cregagh Road from the Upper Knockbreda Road , the property offers convenience to leading primary and post primary schools, transport links to most parts of the City, Forestside Shopping Centre as well as all the cafes and shops of both the Cregagh and Ormeau Roads.
The property comprises three bedrooms, one reception room and fitted kitchen and shower suite on first floor and also benefits from a gas heating system and double glazing.
Outside there is a driveway leading to the attached garage and pathway around the right hand side of the property. There is a steep overgrown garden area to the rear and side, with the side offering great potential to create a patio area that would capture the evening sun.
Lancedean Road is situated off Rocky Road, just prior or past the entrance to the Cregagh Road from the Upper Knockbreda Road , the property offers convenience to leading primary and post primary schools, transport links to most parts of the City, Forestside Shopping Centre as well as all the cafes and shops of both the Cregagh and Ormeau Roads.
The property comprises three bedrooms, one reception room and fitted kitchen and shower suite on first floor and also benefits from a gas heating system and double glazing.
Outside there is a driveway leading to the attached garage and pathway around the right hand side of the property. There is a steep overgrown garden area to the rear and side, with the side offering great potential to create a patio area that would capture the evening sun.
Rooms
The Accommodation Comprises
Glass panelled front door to entrance hall, laminate flooring.
Understairs storage, housing gas boiler.
Understairs storage, housing gas boiler.
Lounge 17'4 X 15'9 (5.28m X 4.80m)
At widest points.
Marble tiled fire place with wooden surround housing coal effect gas fire.
Marble tiled fire place with wooden surround housing coal effect gas fire.
Fitted Kitchen 10'0 X 9'7 (3.05m X 2.92m)
Range of high and low level built-in units, built-in 5 ring Smeg hob and under oven, single drainer stainless steel sink unit with mixer taps, plumbed for washing machine, part tiled walls, tiled floor.
First Floor
Bedroom One 11'3 X 8'9 (3.43m X 2.67m)
Bedroom Two 11'0 X 8'0 (3.35m X 2.44m)
Bedroom Three 11'5 X 7'7 (3.48m X 2.31m)
Coloured Shower Suite
Comprising corner shower cubicle with chrome power shower unit with drench head and hand shower attachment, pedestal wash hand basin, low flush w/c, part tiled walls.
Landing
Access to hot press, built-in storage.
Access to roof space via fold down ladder.
Access to roof space via fold down ladder.
Outside
Front gardens laid in lawns / additional area to side.
Driveway to the front leading to attached garage.
Driveway to the front leading to attached garage.
Attached Garage 16'7 X 10'2 (5.05m X 3.10m)
Roller door light & power.
Outside Rear
The area to the rear is a steep slope up that is currently overgrown. There is also an area to the side that could potentially be easier to add a patio and this area would capture the afternoon / evening sun
Broadband Speed Availability
Potential Speeds for 17 Lancedean Road
Max Download
1800
Mbps
Max Upload
220
MbpsThe speeds indicated represent the maximum estimated fixed-line speeds as predicted by Ofcom. Please note that these are estimates, and actual service availability and speeds may differ.
Property Location

Mortgage Calculator
Contact Agent

Contact Ulster Property Sales (UPS) Forestside
Request More Information
Requesting Info about...
17 Lancedean Road, Upper Knockbreda Road, Belfast, BT6 9QP
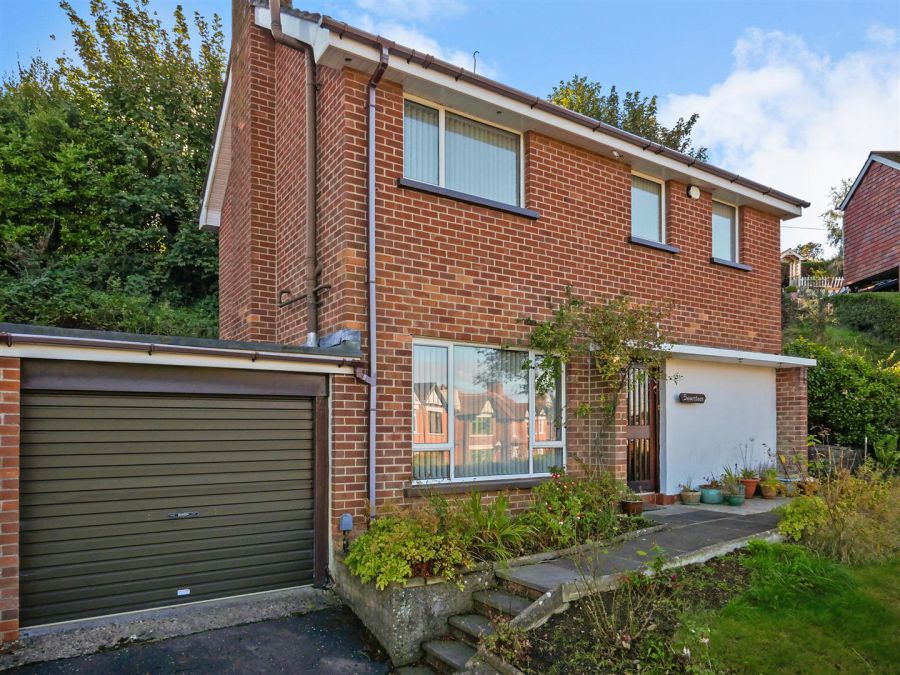
By registering your interest, you acknowledge our Privacy Policy

By registering your interest, you acknowledge our Privacy Policy

