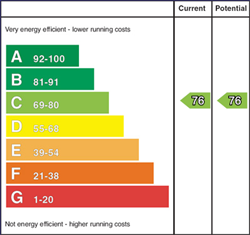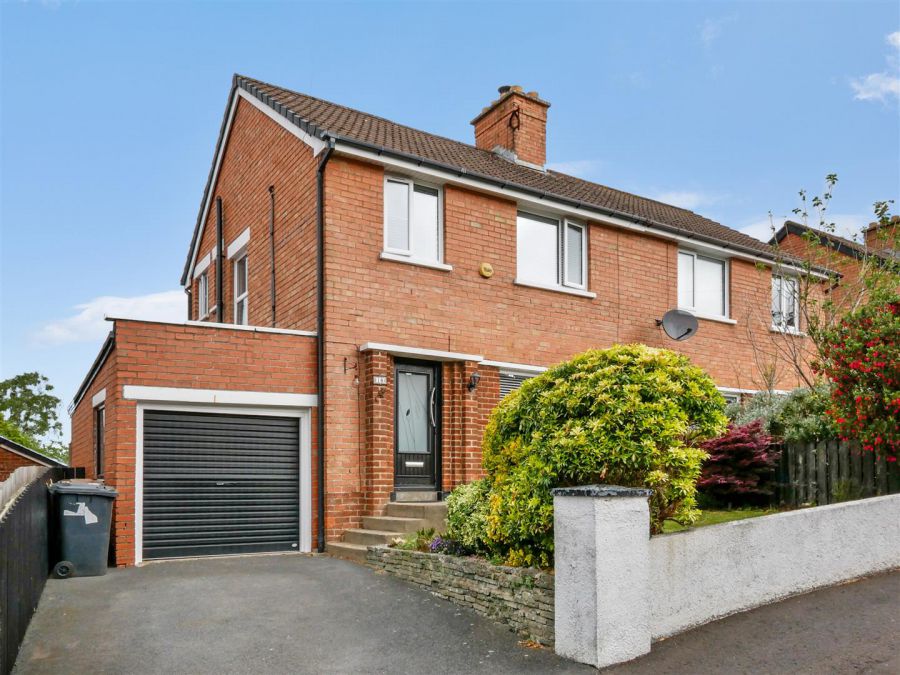Contact Agent

Contact Ulster Property Sales (UPS) Forestside
3 Bed Semi-Detached House
18 Beechill Park South, Saintfield Road
forestside, belfast, BT8 6PB
asking price
£249,950

Key Features & Description
Extended and modernised semi detached home
Three good size bedrooms
Lounge open to family dining and kitchen
Large conservatory
Modern fitted kitchen
1st floor deluxe shower suite / Additional ground floor w/c
Gas central heating
Recently fitted double glazed windows
Driveway leading to the attached garage
Excellent rear gardens with beautiful city views
Description
Beechill Park South is a popular location close to both the Saintfield Road and the Four Winds, which in turn provides easy access to the main arterial routes into and out of Belfast, the Cairnshill Park and Ride, leading schools and is only a short distance from the exceptionally popular Forestside Shopping Centre.
Internally, the extended accommodation comprises fantastic ground floor open plan living with the accommodation comprising lounge / living / dining and a modern fitted extended kitchen. There is also a large conservatory that overlooks the rear gardens. Upstairs there are three good size bedrooms, a deluxe white shower suite and floored roof space providing superb storage. Furthermore the property benefits from a gas heating system, recently installed double glazing, off street parking leading to an attached garage and superb rear garden laid in lawns that captures the afternoon sun . There is also excellent views to the rear. A excellent first time purchase in a popular and convenient location, immediate viewing is essential to avoid disappointment.
Beechill Park South is a popular location close to both the Saintfield Road and the Four Winds, which in turn provides easy access to the main arterial routes into and out of Belfast, the Cairnshill Park and Ride, leading schools and is only a short distance from the exceptionally popular Forestside Shopping Centre.
Internally, the extended accommodation comprises fantastic ground floor open plan living with the accommodation comprising lounge / living / dining and a modern fitted extended kitchen. There is also a large conservatory that overlooks the rear gardens. Upstairs there are three good size bedrooms, a deluxe white shower suite and floored roof space providing superb storage. Furthermore the property benefits from a gas heating system, recently installed double glazing, off street parking leading to an attached garage and superb rear garden laid in lawns that captures the afternoon sun . There is also excellent views to the rear. A excellent first time purchase in a popular and convenient location, immediate viewing is essential to avoid disappointment.
Rooms
The accommodation comprises
Composite front door leading to the entrance hall.
Entrance hall
Tiled floor, Cloaks.
Cloaks
Comprising low flush w/c, wash hand basin, recessed spotlights, tiled floor.
Lounge / living / dining 29'6 X 12'5 (8.99m X 3.78m)
Brick fireplace with raised hearth housing a multi fuel burner, Laminate flooring, Open to the living/ dining.
Living / dining
Laminate flooring, recessed spotlights, open to the modern fitted kitchen.
Dining
Kitchen 14'4 X 7'9 (4.37m X 2.36m)
Full range of high and low level uinits, single drainer 1 1/4 bowl sink unit with mixer taps, work surfaces, 5 ring gas hob and under oven, extractor fan, integrated dishwasher, integrated fridge freezer, integrated washing machine, island area with breakfast bar. Laminate flooring.
Additional kitchen image
Conservatory 13'6 X 11'3 (4.11m X 3.43m)
Tiled floor, pvc panelled ceiling.
1st floor
Landing, access to the roof space via slingsby ladder approach.
Bedroom 1 11'1 X 10'10 (3.38m X 3.30m)
Laminate flooring.
Bedroom 2 11'8 X 11'1 (3.56m X 3.38m)
Wall to wall sliding robes. laminate flooring.
Bedroom 3 7'8 X 7'7 (2.34m X 2.31m)
Laminate flooring, built in robe.
Shower room 8'2 X 7'6 (2.49m X 2.29m)
Luxury shower room with corner walk in shower, chrome thermostatically controlled shower, wash hand basin with storage below, extractor fan, recessed spotlights, tiled floor.
Outside
Tarmac driveway with off street parking leading to the attached garage.
Attached garage 15'9 X 8'4 (4.80m X 2.54m)
Roller door, light and power, gas boiler. Double door rear access.
Front gardens
Gardens to the front laid in lawn.
Rear gardens
Enclosed gardens to the rear laid in lawn with additional raised decking area, outside power point, outside tap and light.
Additional garden image
Views
Rear elevation
Drone image
Broadband Speed Availability
Potential Speeds for 18 Beechill Park South, Saintfield Road
Max Download
1800
Mbps
Max Upload
220
MbpsThe speeds indicated represent the maximum estimated fixed-line speeds as predicted by Ofcom. Please note that these are estimates, and actual service availability and speeds may differ.
Property Location

Mortgage Calculator
Contact Agent

Contact Ulster Property Sales (UPS) Forestside
Request More Information
Requesting Info about...
18 Beechill Park South, Saintfield Road, forestside, belfast, BT8 6PB

By registering your interest, you acknowledge our Privacy Policy

By registering your interest, you acknowledge our Privacy Policy





























