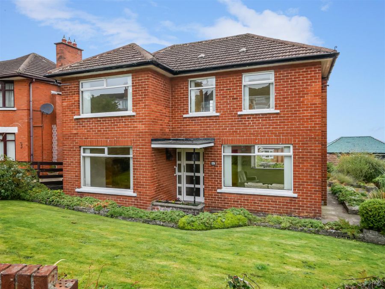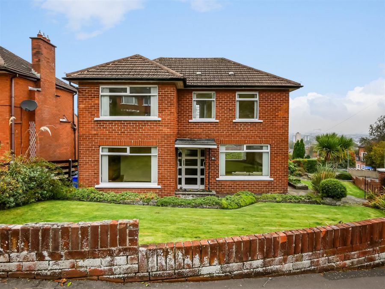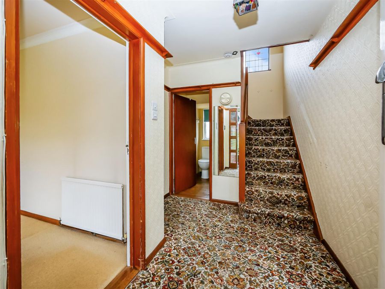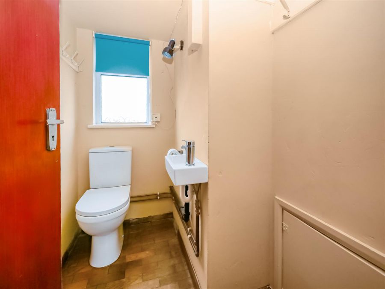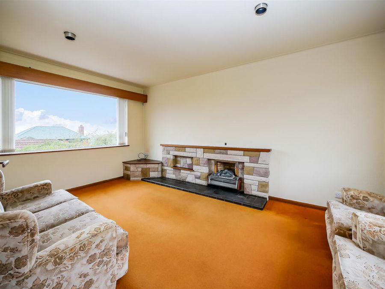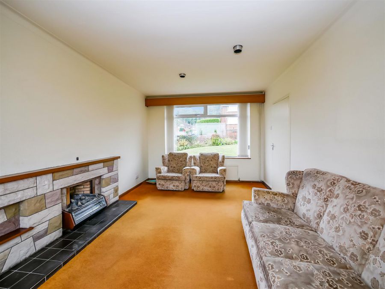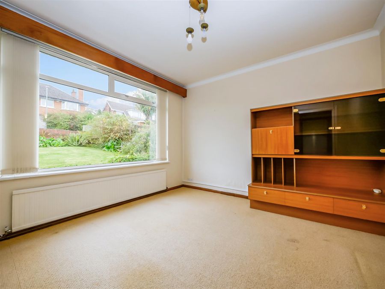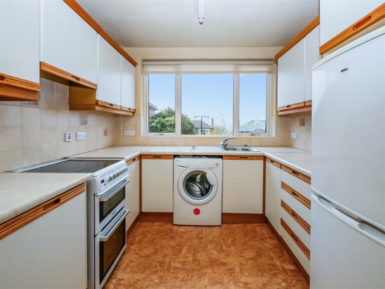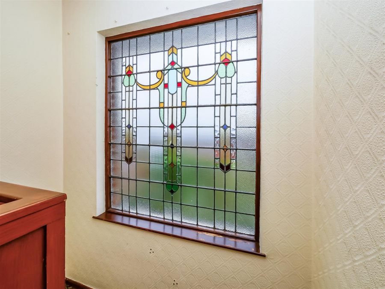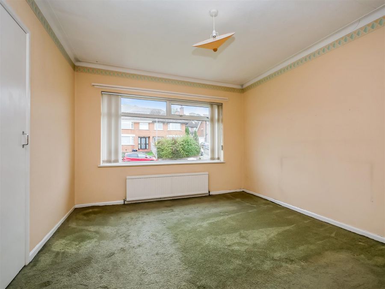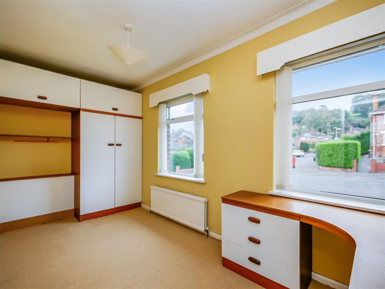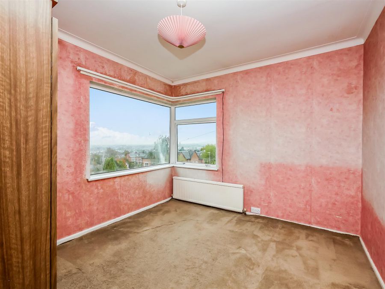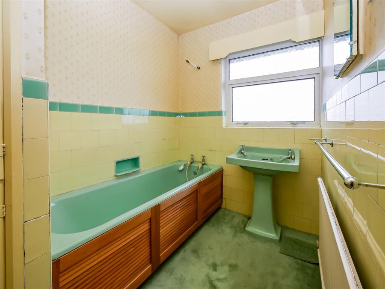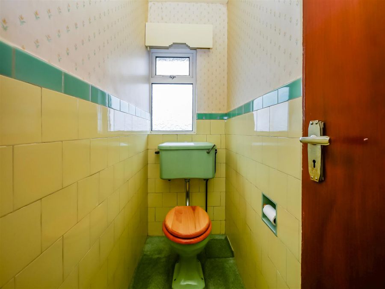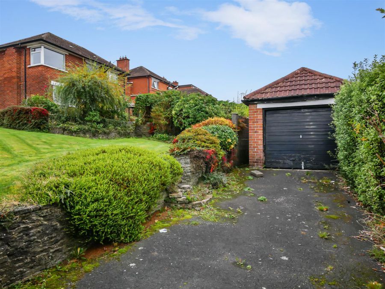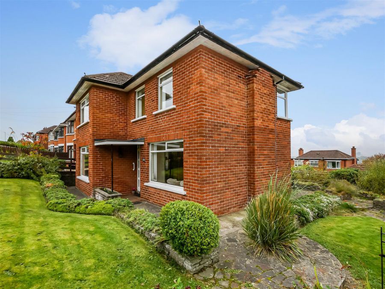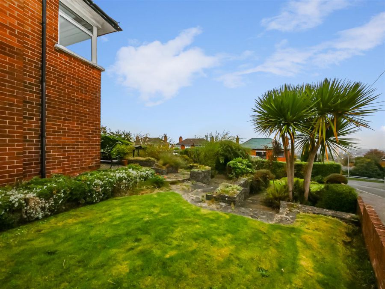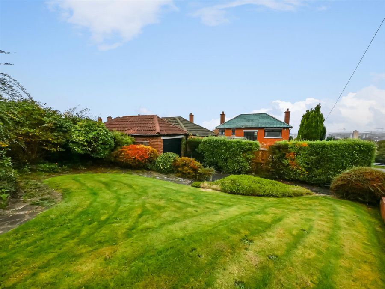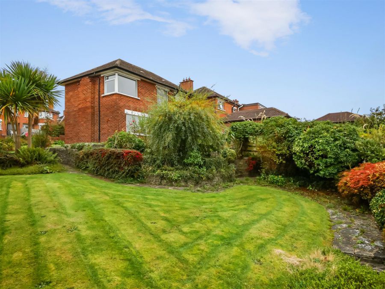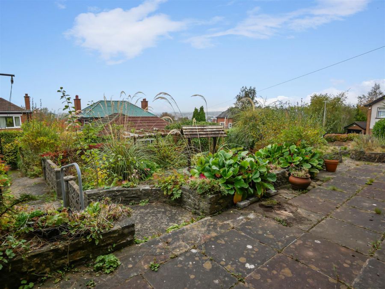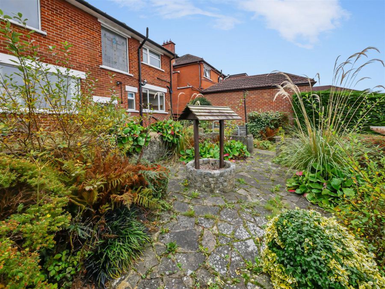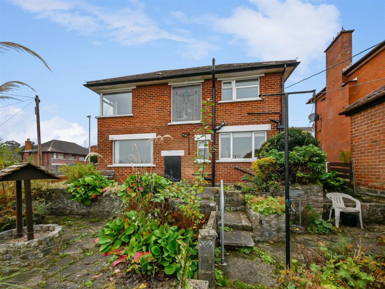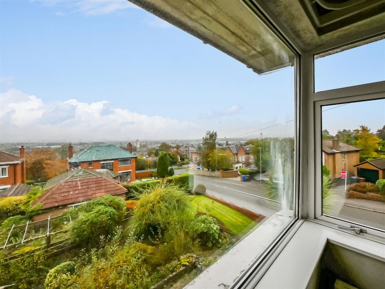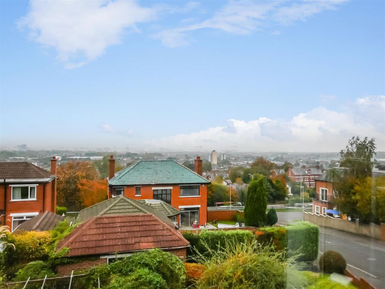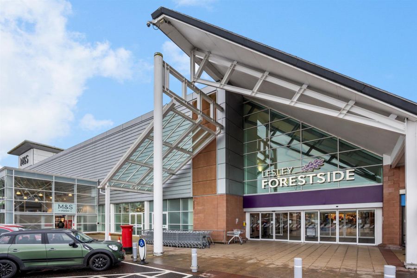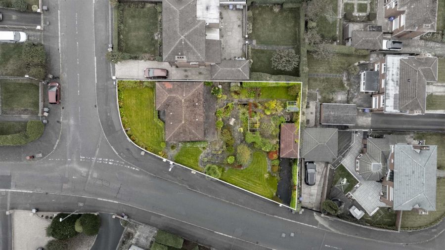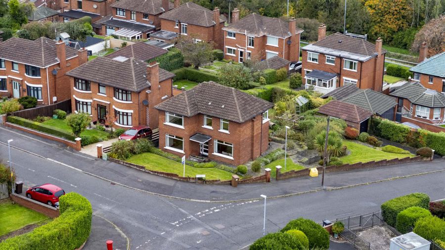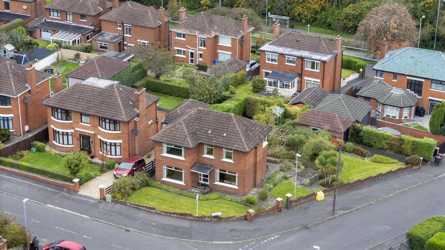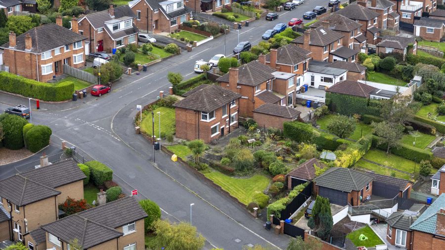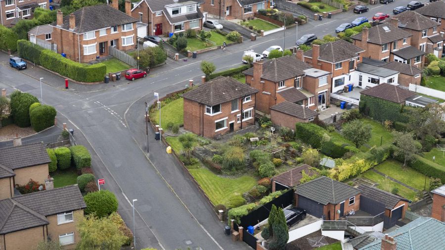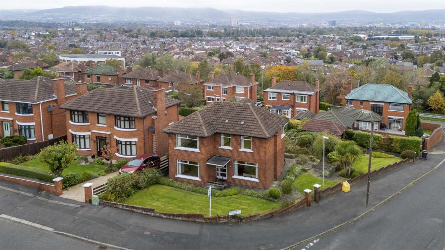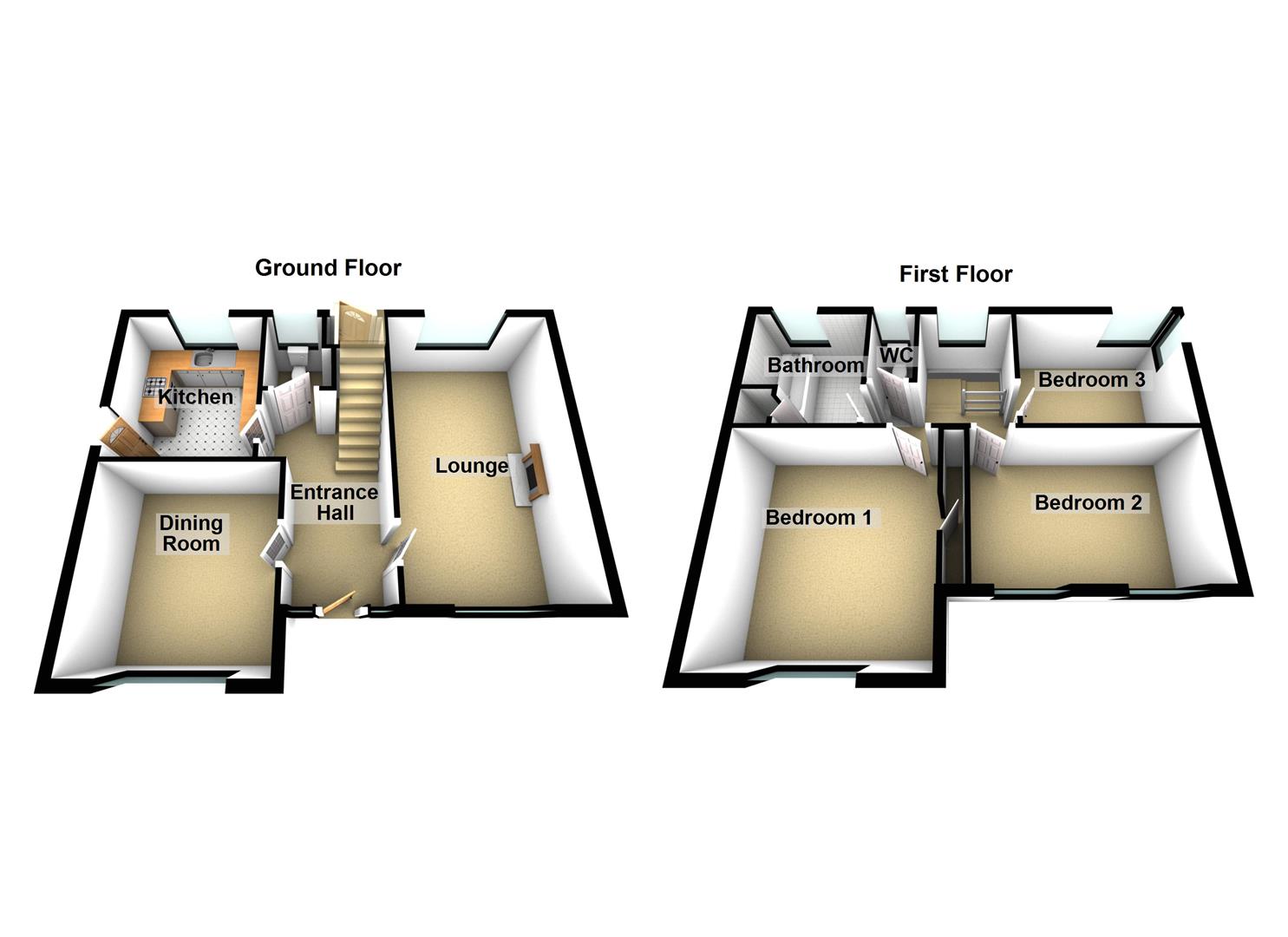Contact Agent

Contact Ulster Property Sales (UPS) Forestside
3 Bed Detached House
1 Beechgrove Park, Upper Knockbreda Road
Forestside, Belfast, BT6 0NQ
asking price
£299,950
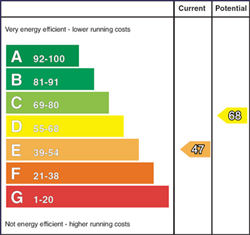
Key Features & Description
Attractive detached home
Three bedrooms
Two separate reception rooms
Fitted kitchen
Ground floor w/c
1st floor bathroom with separate w/c
Oil heating / Double glazed windows ( Bar 1)
Off street parking leading to a detached garage
Fantastic corner site with superb views
Chain free onward sale
Description
Beechgrove Park is only a few minutes walk to the Upper Knockbreda Road and with the footbridge it provides a convenient and safe link to Rosetta and local amenities including public transport, a variety of shops and the local primary and post primary schools. This attractive, double fronted detached home is also located only a few minutes' drive from the ever popular Forestside Shopping Centre. The property offers bright, spacious accommodation comprising lounge and living rooms to the front, a fitted kitchen , downstairs cloak room with w/c, three bedrooms and a coloured bathroom with separate w/c on the first floor. Outside, the property benefits from a enviable corner site position as well as enjoying spectacular views over Belfast and all of its famous landmarks. There are gardens to the front, side and also to the rear, laid in lawns with additional patio areas and a side driveway with off street parking leading to a detached garage. The large gardens not only enjoy lovely views over Belfast, they also have the added bonus of capturing the afternoon sun and early evening sun. Chain free, an early viewing is recommended!
Beechgrove Park is only a few minutes walk to the Upper Knockbreda Road and with the footbridge it provides a convenient and safe link to Rosetta and local amenities including public transport, a variety of shops and the local primary and post primary schools. This attractive, double fronted detached home is also located only a few minutes' drive from the ever popular Forestside Shopping Centre. The property offers bright, spacious accommodation comprising lounge and living rooms to the front, a fitted kitchen , downstairs cloak room with w/c, three bedrooms and a coloured bathroom with separate w/c on the first floor. Outside, the property benefits from a enviable corner site position as well as enjoying spectacular views over Belfast and all of its famous landmarks. There are gardens to the front, side and also to the rear, laid in lawns with additional patio areas and a side driveway with off street parking leading to a detached garage. The large gardens not only enjoy lovely views over Belfast, they also have the added bonus of capturing the afternoon sun and early evening sun. Chain free, an early viewing is recommended!
Rooms
The accommodation comprises
Hardwood and glass panelled front door leading to the entrance hall.
Entrance hall
Cloaks 6'7 X 4'9 (2.01m X 1.45m)
Comprising low flush w/c, wash hand basin.
Lounge 17'7 X 10'8 (5.36m X 3.25m)
Stone fireplace.
Dining / living room 11'3 X 11'2 (3.43m X 3.40m)
Kitchen 10'3 X 9'2 (3.12m X 2.79m)
Range of high and low level units, single drainer sink unit with mixer taps, formica work surfaces, part tiled walls, cooker space, extractor fan, plumbed for washing machine, fridge freezer space, side door access.
1st floor
Landing, feature stain glass window, accecss to the roof space.
Bedroom 1 12'3 X 11'5 (3.73m X 3.48m)
Built in robe.
Bedroom 2 14'7 X 6'8 (4.45m X 2.03m)
Bedroom 3 11'10 X 9'7 (3.61m X 2.92m)
Corner window provides fantastic views.
Bathroom 9'5 X 5'8 (2.87m X 1.73m)
Coloured suite comprising panelled bath, pedestal wash hand basin, part tiled walls, hot press.
Separate w/c
Low flush w/c, part tiled walls.
Outside
Driveway to the side that leads to the detached garage.
Detached garage
Up and over door.
Front gardens
Gardens to the front laid in lawns, flower beds with a range of plants, trees and shrubs.
Side gardens
This enviable corner site continues with lawn gardens, range of mature plants, trees and shrubs.
Rear gardens
Additional flagged patio areas, pvc oil tank, boiler house housing an oil fired boiler, outside tap and light, outside storage.
Additional garden image
Rear elevation
Views
View from bedroom 3 overlooking Belfast and all its major landmarks.
PLEASE NOTE
Vendor advises downstairs has hardwood flooring under carpets.
Broadband Speed Availability
Potential Speeds for 1 Beechgrove Park, Upper Knockbreda Road
Max Download
1800
Mbps
Max Upload
220
MbpsThe speeds indicated represent the maximum estimated fixed-line speeds as predicted by Ofcom. Please note that these are estimates, and actual service availability and speeds may differ.
Property Location

Mortgage Calculator
Contact Agent

Contact Ulster Property Sales (UPS) Forestside
Request More Information
Requesting Info about...
1 Beechgrove Park, Upper Knockbreda Road, Forestside, Belfast, BT6 0NQ
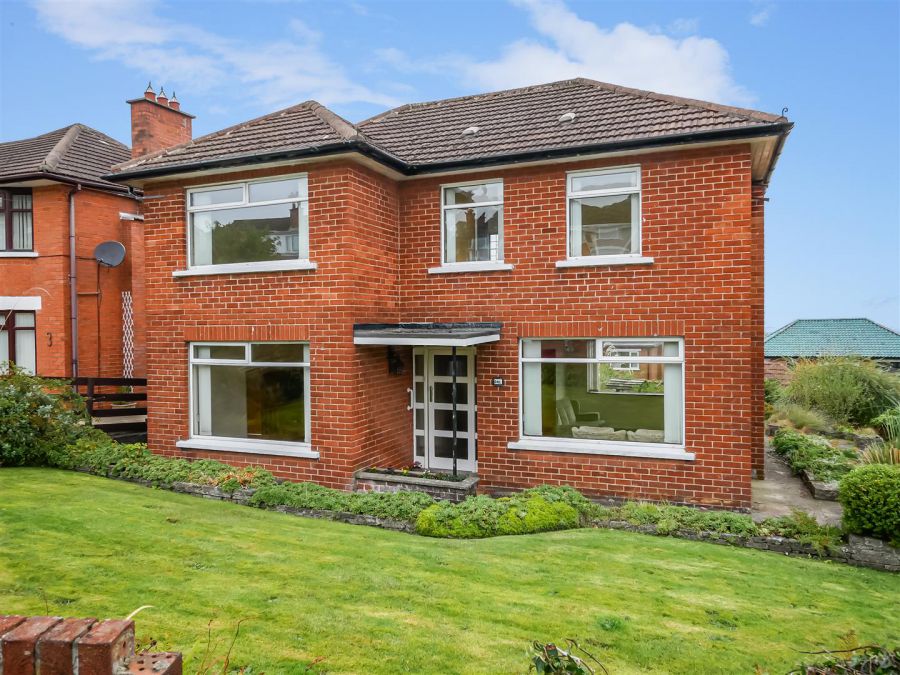
By registering your interest, you acknowledge our Privacy Policy

By registering your interest, you acknowledge our Privacy Policy

