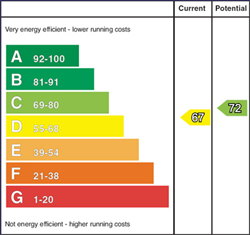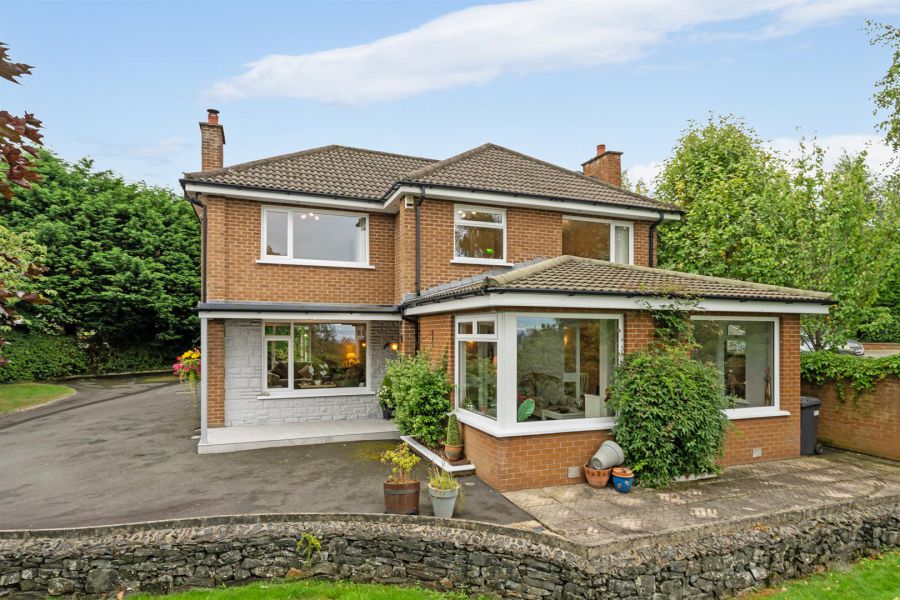Contact Agent

Contact Ulster Property Sales (UPS) Forestside
3 Bed Detached House
3 Willowbank Crescent
Upper Knockbreda Road, Belfast, BT6 0NX
asking price
£399,950

Key Features & Description
Extended Detached Home
Three Bedrooms, Principle With En-Suite
Three Reception Rooms
Modern Fitted Kitchen
Downstairs W/C
Pvc Conservatory Linking House To Garage
White Bathroom Suite
Gas Heating/Double Glazed
Driveway With Ample Parking Leading To Double Garage
Patio Area To Rear and Mature Gardens To Front
Description
Willowbank Crescent is a small cul de sac off the Upper Knockbreda Road, opposite Rosetta and only a few minutes walk from Lesley Forestside. the Outer Ring and benefits from superb transport links to the City Centre and leading schools both primary and post primary.
The property itself has been both extended and modernised over the years to create a superb family home.
On the ground floor there are three separate reception rooms, downstairs w/c, modern fitted kitchen with a conservatory that links the house to the double garage.
Upstairs there are three bedrooms, all with lovely views out over the City, master with large en-suite (formerly bedroom 4).
Outside the property benefits from a driveway with ample parking for several cars, patio area to rear and mature gardens laid in lawns to the front.
An excellent home on an elevated site with lovely views over Belfast.
Willowbank Crescent is a small cul de sac off the Upper Knockbreda Road, opposite Rosetta and only a few minutes walk from Lesley Forestside. the Outer Ring and benefits from superb transport links to the City Centre and leading schools both primary and post primary.
The property itself has been both extended and modernised over the years to create a superb family home.
On the ground floor there are three separate reception rooms, downstairs w/c, modern fitted kitchen with a conservatory that links the house to the double garage.
Upstairs there are three bedrooms, all with lovely views out over the City, master with large en-suite (formerly bedroom 4).
Outside the property benefits from a driveway with ample parking for several cars, patio area to rear and mature gardens laid in lawns to the front.
An excellent home on an elevated site with lovely views over Belfast.
Rooms
Entrance Hall
Composite front door with glazed with side panels to entrance hall.
Down-stairs w.c
Sink unit with mixer taps with storage below. Tiled flooring.
Lounge 18'1 X 17'9 (5.51m X 5.41m)
Large windows to maximise the lovely views over Belfast.
Dining Room 13'8 X 12'2 (4.17m X 3.71m)
Lounge 17'9 X 13'6 (5.41m X 4.11m)
Marble and granite fireplace with matching hearth housing an open fire.
Modern Fitted Kitchen /Dining 12'1 X 11'9 (3.68m X 3.58m)
Shaker style range of high and low level units , Granite work tops, with matching splash back, built in 5 ring gas hob, stainless steel overhead extractor fan, eye level oven, microwave above, integrated dishwasher, fridge freezer and washing machine,. Tiled flooring. Spot-lights.
Access to conservatory linking the house to the double garage
Access to conservatory linking the house to the double garage
Conservatory 15'0 X 11'0 (4.57m X 3.35m)
At widest points. Atrium style skylight. Access to rear garden.
First Floor
Bedroom One 13'0 X 10'8 (3.96m X 3.25m)
Fantastic views
Contemporary En-Suite
Comprising large walk-in shower with chrome shower with drench head and hand shower attachment, wash hand basin with mixer taps and storage below vanity mirror above, low flush w/c. Triple mirrored sliding robes, tiled walls, tiled floor.
Bedroom Two 11'9 X 9'2 (3.58m X 2.79m)
Built-in bedroom furniture.
Fantastic views
Fantastic views
Bedroom Three 10'0 X 8'8 (3.05m X 2.64m)
Fantastic views
Contemporary Bathroom Suite
Comprising free standing oval shaped bath, wash hand basin with mixer taps and storage below, illuminated vanity mirror above, low flush w/c, heated chrome towel, spotlights.
Landing
Hot press
Outside
Driveway with ample parking leading to double garage
Front gardens laid in lawns with range of mature trees
Enclosed Patio area to rear
Front gardens laid in lawns with range of mature trees
Enclosed Patio area to rear
Broadband Speed Availability
Potential Speeds for 3 Willowbank Crescent
Max Download
1800
Mbps
Max Upload
220
MbpsThe speeds indicated represent the maximum estimated fixed-line speeds as predicted by Ofcom. Please note that these are estimates, and actual service availability and speeds may differ.
Property Location

Mortgage Calculator
Contact Agent

Contact Ulster Property Sales (UPS) Forestside
Request More Information
Requesting Info about...
3 Willowbank Crescent, Upper Knockbreda Road, Belfast, BT6 0NX

By registering your interest, you acknowledge our Privacy Policy

By registering your interest, you acknowledge our Privacy Policy








































