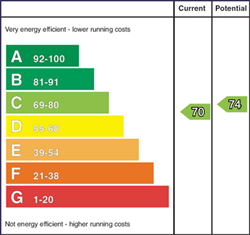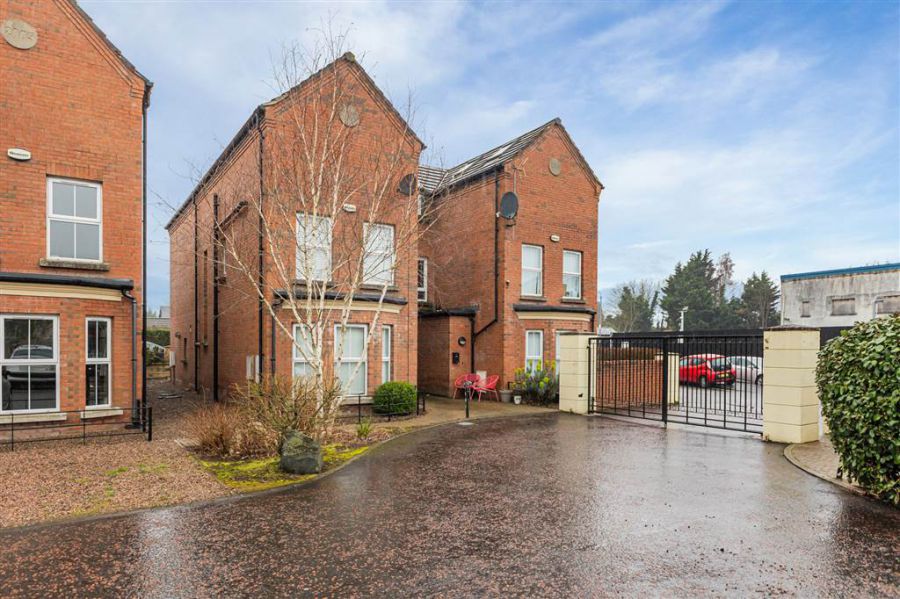3 Bed Townhouse
22 Richmond Park
off upper lisburn road , finaghy, BT10 0HB
offers around
£197,500

Key Features & Description
Modern Townhouse Ideal for Family Life
Three Bedrooms, Master With En-Suite
Gated Development With Secure Parking
Open-Plan Kitchen and Living Space Requiring Light Refurbishment
Ground Floor W/C
Gas Fired Central Heating and Double Glazed Windows
Close Proximity To Tranport Links, Schools and Shopping
Description
An impressive townhouse located just off the Upper Lisburn Road. Positioned within the highly regarded Richmond Park development, this three bedroom house is perfectly suited for family life. Richmond Park is within close distance of a wide range of social amenities, shops and transport links such as Finaghy Train Station and M1 Motorway.
Comprising bright and spacious accomodation arranged over three levels. The ground floor contains an open-plan kitchen and living space with bay window and W/C. The first floor offers two double bedrooms and a family bathroom with three piece suite. The house is completed by an expansive master bedroom with en-suite on the second floor. Richmond Park is a gated development offering off street parking for residents.
Early viewing is highly recommended as the house will appeal to a wide range of buyers.
An impressive townhouse located just off the Upper Lisburn Road. Positioned within the highly regarded Richmond Park development, this three bedroom house is perfectly suited for family life. Richmond Park is within close distance of a wide range of social amenities, shops and transport links such as Finaghy Train Station and M1 Motorway.
Comprising bright and spacious accomodation arranged over three levels. The ground floor contains an open-plan kitchen and living space with bay window and W/C. The first floor offers two double bedrooms and a family bathroom with three piece suite. The house is completed by an expansive master bedroom with en-suite on the second floor. Richmond Park is a gated development offering off street parking for residents.
Early viewing is highly recommended as the house will appeal to a wide range of buyers.
Rooms
ENTRANCE HALL:
Carpeted.
W / C
Wash hand basin, low flush W/C.
KITCHEN: 16' 10" X 16' 5" (5.1300m X 5.0000m)
Fully equipped kitchen with high and low level units, stainless stel sink and drainer, integrated dishwasher, integrated fridge freezer, integrated Smeg oven, tiled flooring and recessed lighting. Recessed lighting.
BEDROOM (1): 13' 8" X 7' 0" (4.1700m X 2.1300m)
Carpeted.
BEDROOM (2): 13' 8" X 9' 0" (4.1700m X 2.7400m)
Carpeted.
BATHROOM:
Three piece suite with panel bath with electric shower, wash hand basin and low flush W/C. Tiled flooring and extractor fan.
MASTER BEDROOM: 16' 7" X 13' 9" (5.0500m X 4.1900m)
Carpeted with en-suite.
ENSUITE BATHROOM:
Wash hand basin, corner shower, tiled flooring, splashback tiling and part tiled walls.
Gated car-parking.
Broadband Speed Availability
Potential Speeds for 22 Richmond Park
Max Download
1800
Mbps
Max Upload
220
MbpsThe speeds indicated represent the maximum estimated fixed-line speeds as predicted by Ofcom. Please note that these are estimates, and actual service availability and speeds may differ.
Property Location

Mortgage Calculator
Directions
Turn off the Upper Lisburn Road on to Diamond Gardens and turn right on to Richmond Park, turn right almost immediately in to gated development, Richmond Park.
Contact Agent

Contact GOC Estate Agents
Request More Information
Requesting Info about...
22 Richmond Park, off upper lisburn road , finaghy, BT10 0HB

By registering your interest, you acknowledge our Privacy Policy

By registering your interest, you acknowledge our Privacy Policy

















