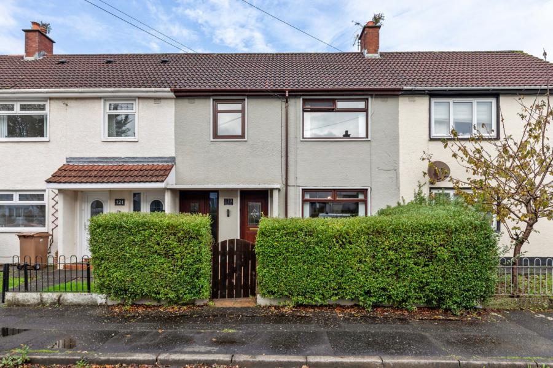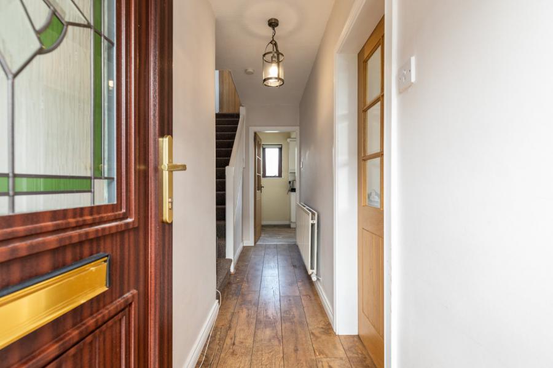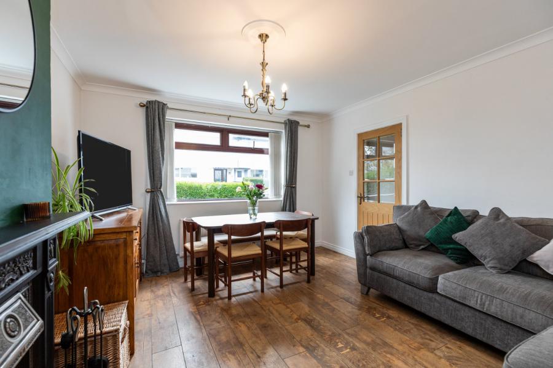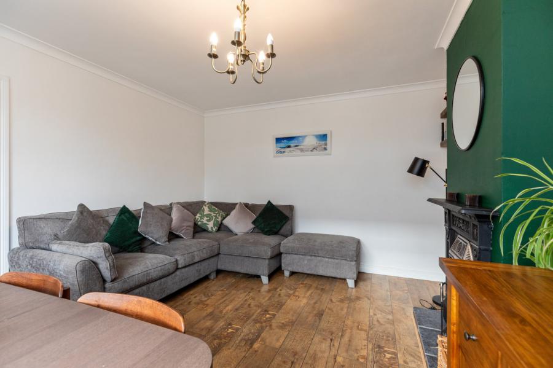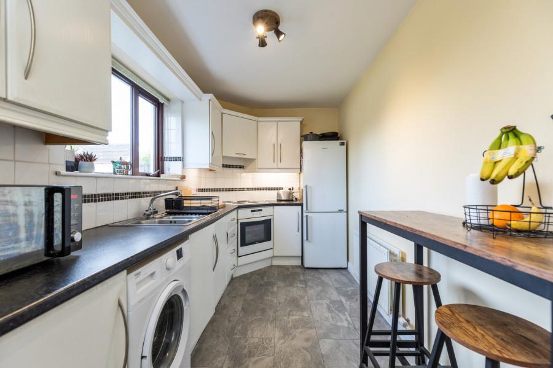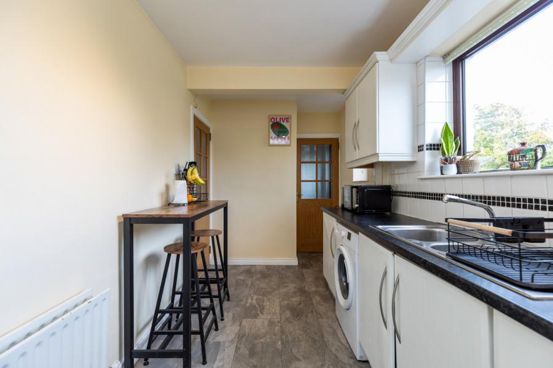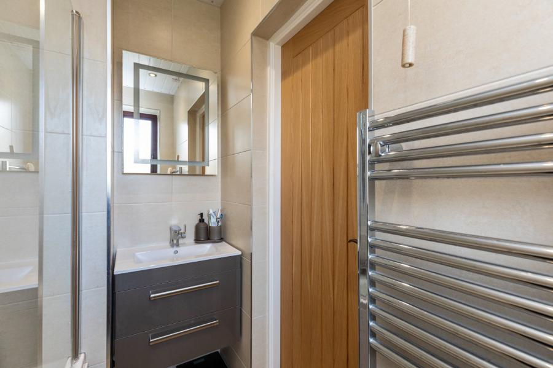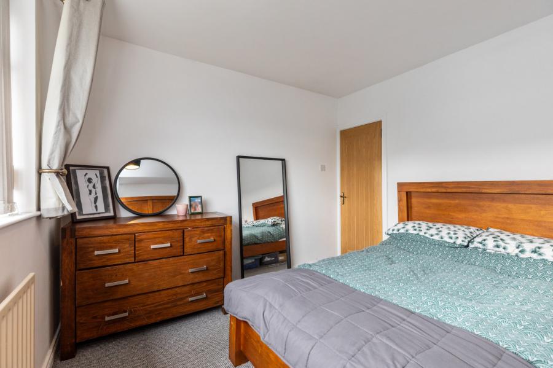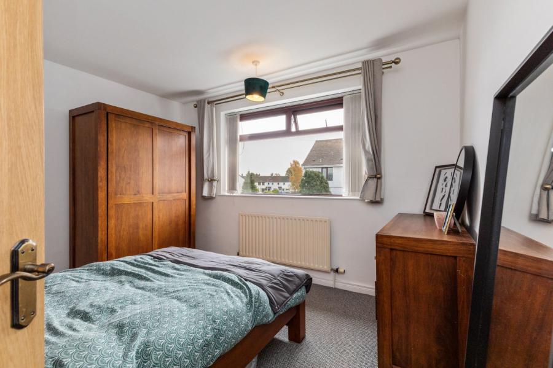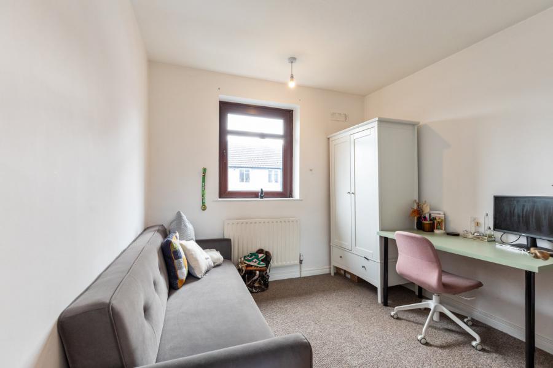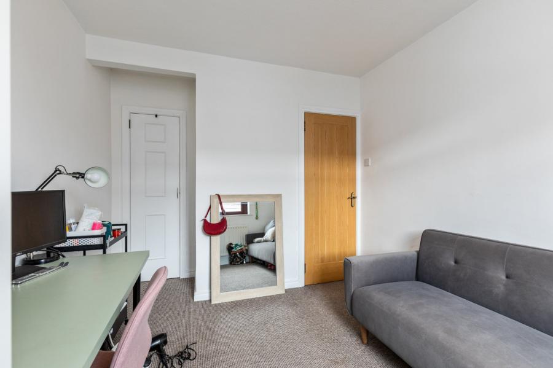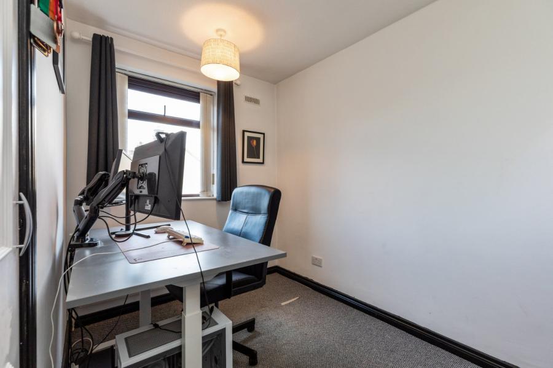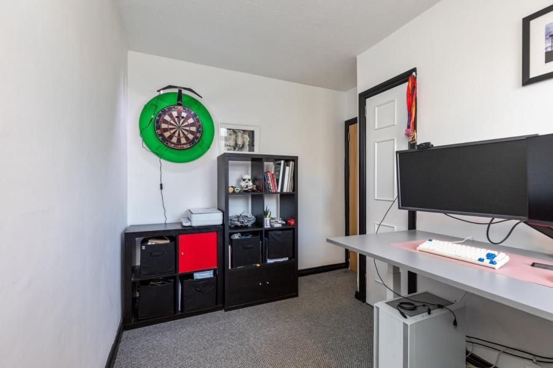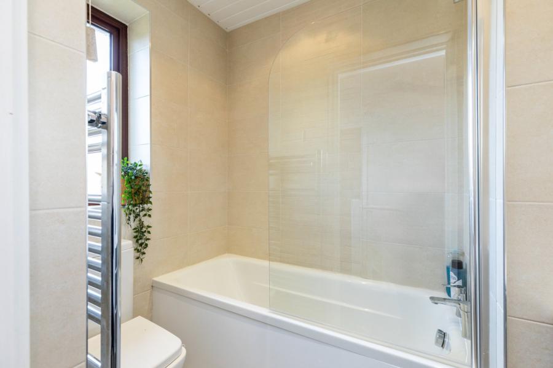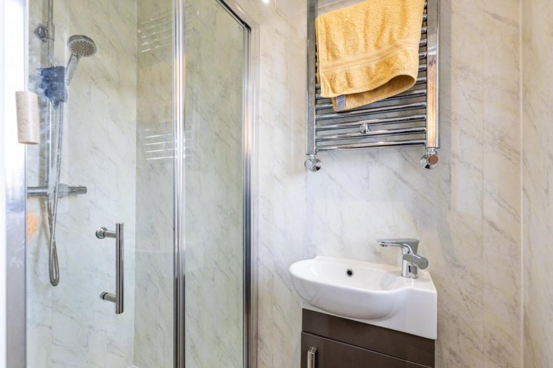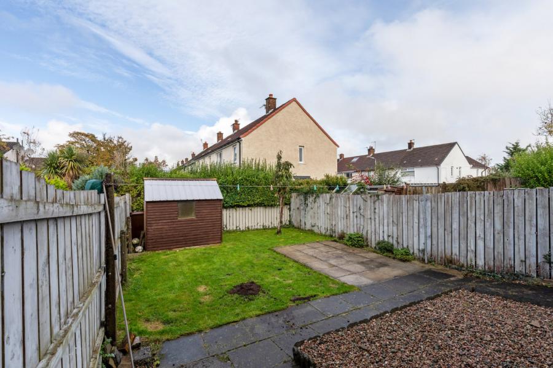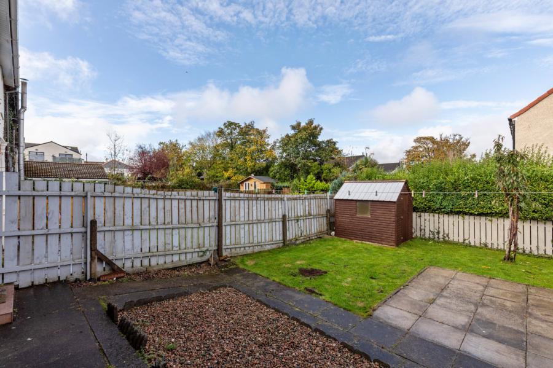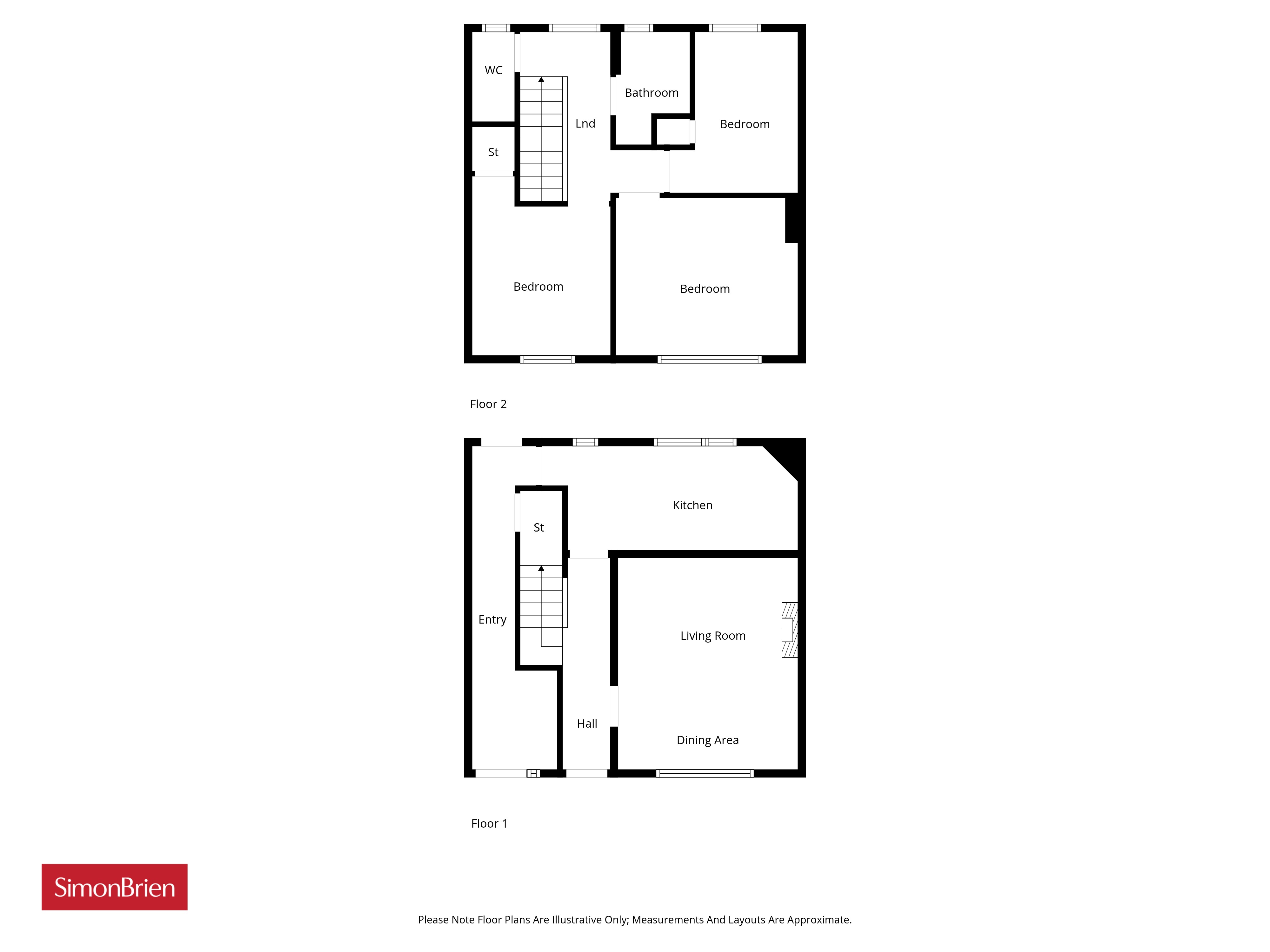3 Bed Terrace House
119 Benmore Drive
Belfast, County Antrim, BT10 0EJ
offers over
£150,000
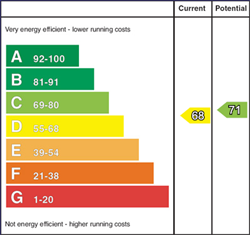
Key Features & Description
Description
Just off Finaghy Road South and the Upper Lisburn Road in a quiet cul-de-sac this tastefully presented home therefore enjoys ease of access to a diverse range of ameniites including leading schools, village-type shops, tempting bars and restaurants as well as transport routes by road or rail.
The accommodation briefly comprises a generous living room with cosy fireplace, separate kitchen with integrated appliances, a useful storage area in the rear hallway, three excellent bedrooms and modern shower room in addition to the fully tiled family bathroom. Outside are well-maintained gardens, enclosed to the rear with a sunny Westerly aspect.
Of interest to a range of buyers and attractively priced we recommend an early viewing at your convenience.
Just off Finaghy Road South and the Upper Lisburn Road in a quiet cul-de-sac this tastefully presented home therefore enjoys ease of access to a diverse range of ameniites including leading schools, village-type shops, tempting bars and restaurants as well as transport routes by road or rail.
The accommodation briefly comprises a generous living room with cosy fireplace, separate kitchen with integrated appliances, a useful storage area in the rear hallway, three excellent bedrooms and modern shower room in addition to the fully tiled family bathroom. Outside are well-maintained gardens, enclosed to the rear with a sunny Westerly aspect.
Of interest to a range of buyers and attractively priced we recommend an early viewing at your convenience.
Rooms
uPVC front door to Reception Hall
Living Room 13'10" X 11'11" (4.22m X 3.63m)
Wood effect flooring, feature fireplace
Kitchen 15'2" X 6'9" (4.62m X 2.06m)
Modern fitted kitchen with excellent range of units, sink unit, integrated oven and four ring electric hob, extractor hood, plumbed for washing machine, concealed lighting.
Rear Hallway 21'0" X 5'8" (6.40m X 1.73m)
uPVC Stable door to rear garden, uPVC door to front
First Floor Landing
Access to partially floored roofspace via folding wooden ladder
Bedroom One 11'11" X 10'5" (3.63m X 3.18m)
Bedroom Two 9'10" X 9'3" (3.00m X 2.82m)
Built in robe
Bedroom Three 10'5" X 6'11" (3.18m X 2.10m)
Bathroom
Modern fully tiled suite comprising WC, vanity unit, panelled bath with telephone hand shower, heated towel rail.
Shower Room
Modern uPVC panelled suite comprising corner shower cubicle, vanity unit and heated towel rail
Outside
Enclosed front garden area. Generous enclosed rear garden with delightful Westerly aspect, patio and lawn.
Broadband Speed Availability
Potential Speeds for 119 Benmore Drive
Max Download
1800
Mbps
Max Upload
220
MbpsThe speeds indicated represent the maximum estimated fixed-line speeds as predicted by Ofcom. Please note that these are estimates, and actual service availability and speeds may differ.
Property Location

Mortgage Calculator
Contact Agent

Contact Simon Brien (South Belfast)
Request More Information
Requesting Info about...
119 Benmore Drive, Belfast, County Antrim, BT10 0EJ
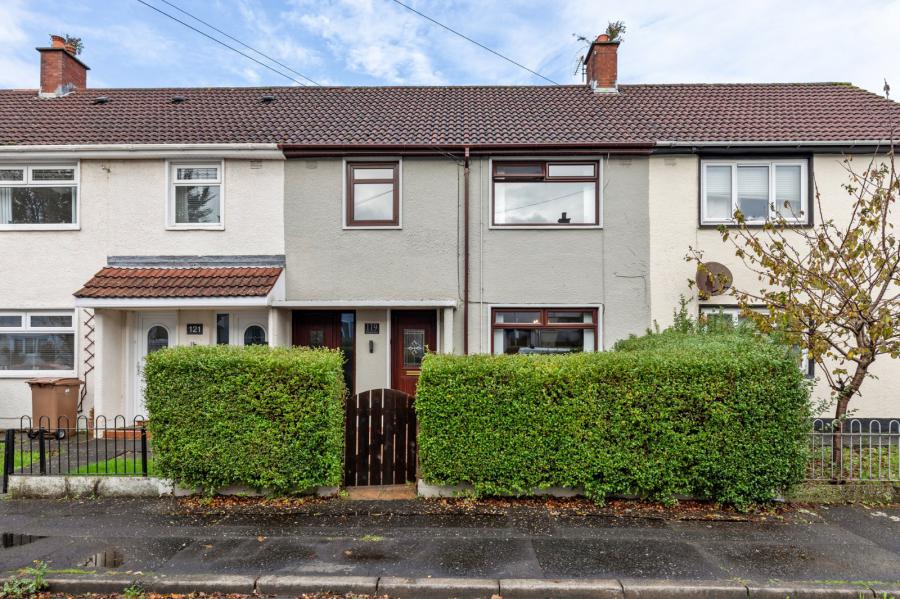
By registering your interest, you acknowledge our Privacy Policy

By registering your interest, you acknowledge our Privacy Policy

