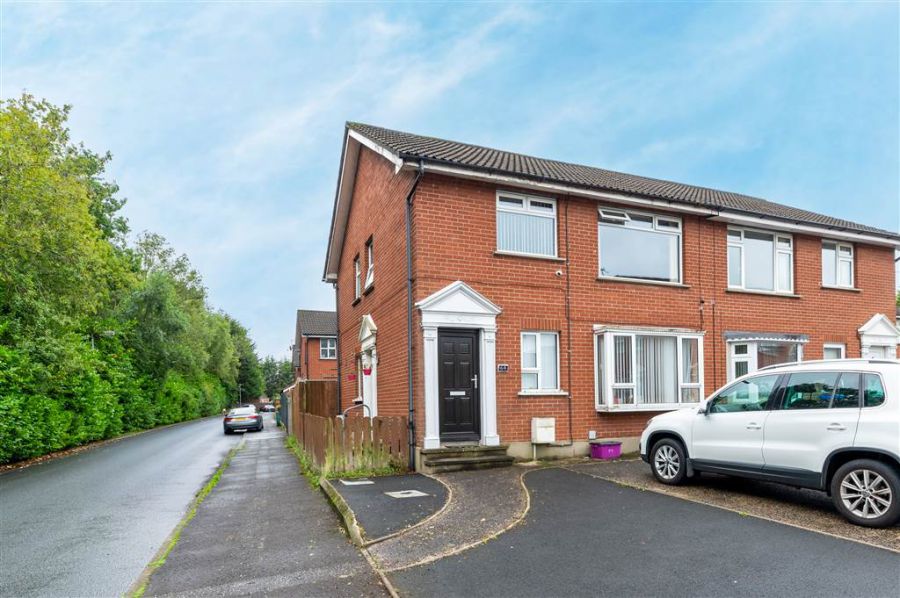Contact Agent

Contact TMC Estate Agents (South Belfast)
2 Bed Apartment
64 Appleton Park
Finaghy Road North, Belfast, BT11 9JE
offers over
£130,000

Key Features & Description
A Wonderful First Floor Apartment Situated In A Quiet Highly Regarded Residential Development
Two Generous Bedrooms
Bright & Spacious Lounge
Modern Fitted Kitchen
Luxury White Bathroom Suite
uPVC Double Glazing
Gas Fired Central Heating
Driveway For Off Street Parking
Additional Garden Space for Shed To Rear / Additional Driveway
Finished To A Fantastic Standard Throughout
Chain Free
Description
TMC are delighted to present For Sale this wonderful first floor Apartment situated in the highly regarded Appleton Park development. Tucked away off Finaghy Road North in West Belfast, the property is just a short walk to the Andersonstown Road where you will find an array of local shops, cafes, restaurants and excellent access to transport links including both bus and rail.
Each room in this home is bright, airy and well maintained leaving a buyer nothing to do but unpack, relax and enjoy.Offering, easy, low maintenance living this property would be perfect for a first time buyer seeking to progress onto the property ladder. The property comprises of a spacious lounge, modern fitted kitchen, two generous bedrooms and a luxury white shower room. To the front there is a driveway for off street parking and a private garden to the rear.
Appleton Park is a quiet, settled development that continues to prove extremely popular with a range of buyers. Prompt viewing is a must as properties do not sit long!
TMC are delighted to present For Sale this wonderful first floor Apartment situated in the highly regarded Appleton Park development. Tucked away off Finaghy Road North in West Belfast, the property is just a short walk to the Andersonstown Road where you will find an array of local shops, cafes, restaurants and excellent access to transport links including both bus and rail.
Each room in this home is bright, airy and well maintained leaving a buyer nothing to do but unpack, relax and enjoy.Offering, easy, low maintenance living this property would be perfect for a first time buyer seeking to progress onto the property ladder. The property comprises of a spacious lounge, modern fitted kitchen, two generous bedrooms and a luxury white shower room. To the front there is a driveway for off street parking and a private garden to the rear.
Appleton Park is a quiet, settled development that continues to prove extremely popular with a range of buyers. Prompt viewing is a must as properties do not sit long!
Rooms
STAIRS
To first floor.
LOUNGE: 14' 11" X 11' 0" (4.55m X 3.35m)
Laminate wood flooring, double panelled radiator.
KITCHEN: 11' 2" X 5' 9" (3.40m X 1.75m)
Range of high and low level units, formica work surfaces, stainless steel sink unit with mixer taps, cooker space, dishwasher space, fridge freezer space, partly tiled walls, ceramic tile flooring.
LANDING:
Laminate wood flooring, storage cupboard with gas fired central heating boiler.
BEDROOM (1): 11' 3" X 10' 11" (3.43m X 3.33m)
Double panelled radiator.
BEDROOM (2): 10' 3" X 6' 0" (3.12m X 1.83m)
Panelled radiator, storage cupboard.
BATHROOM:
White suite comprising of panelled bath, bath and shower mixer taps, low flush w.c, wash hand basin with mixer taps, fully tilled walls, ceramic tile flooring, panelled radiator.
To the front: Driveway for off street parking.
To the rear: Additional garden space suitable for a storage shed / additional parking.
Broadband Speed Availability
Potential Speeds for 64 Appleton Park
Max Download
1800
Mbps
Max Upload
220
MbpsThe speeds indicated represent the maximum estimated fixed-line speeds as predicted by Ofcom. Please note that these are estimates, and actual service availability and speeds may differ.
Property Location

Mortgage Calculator
Directions
Appleton Park
Contact Agent

Contact TMC Estate Agents (South Belfast)
Request More Information
Requesting Info about...
64 Appleton Park, Finaghy Road North, Belfast, BT11 9JE

By registering your interest, you acknowledge our Privacy Policy

By registering your interest, you acknowledge our Privacy Policy




















