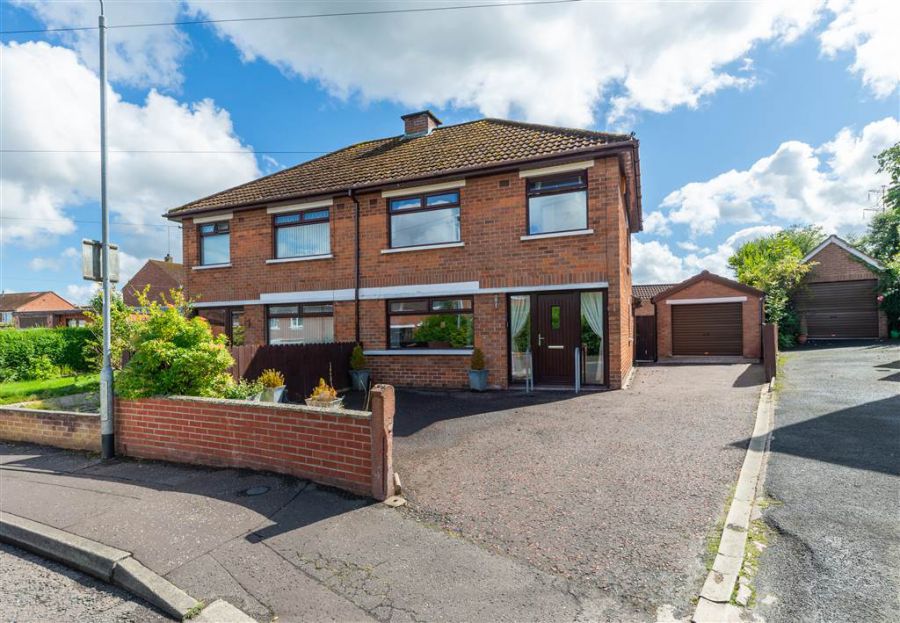Contact Agent

Contact TMC Estate Agents (South Belfast)
3 Bed Semi-Detached House
96 Erinvale Avenue
Erinvale, Belfast, BT10 0FP
offers around
£229,950

Key Features & Description
A Beautiful Extended Semi-Detached Family Home Situated In A Highly Regarded Residential Location
Three Generous Bedrooms
Bright & Spacious Lounge
Modern Fitted Kitchen With Space For Family Dining
White Bathroom Suite
uPVC Double Glazing
Oil Fired Central Heating
Easily Maintained Front Garden With Tarmac Driveway For Ample Off Street Parking
Private Enclosed Brick Paved Garden To Rear
Detached Garage
Finished to A Meticulous Standard Throughout
Chain Free
Description
TMC are delighted to welcome onto the market this fabulous Semi-Detached family home, located in the highly regarded Erinvale area of South Belfast. Erinvale Avenue is tucked away in a settled, quiet, cul-de-sac which is highly popular amongst first time buyers and young families alike. Families will be pleased to find an array of local amenities at Finaghy Crossroads to include, excellent shops, parks and easy accessed bus / train networks.
This is a home that has been lovingly cared for, each room is meticulously maintained and immaculately presented. On entering you are greeted by a bright, welcoming hallway, this leads to a spacious reception room which has plenty of space for relaxing, the extended kitchen is the real hub of the house, with excellent storage and fantastic room for casual dining, this space would be ideal for growing families. Three well appointed bedrooms and a modern white bathroom suite completes the first floor.
Outside to the front you will find a large Tarmac driveway for ample off street parking. To the rear there is a well kept, low maintenance, brick paved garden. The detached garage provides that additional storage all families require. With many fantastic features this home will not sit on the market for long, prompt viewing is a must to avoid disappointment.
TMC are delighted to welcome onto the market this fabulous Semi-Detached family home, located in the highly regarded Erinvale area of South Belfast. Erinvale Avenue is tucked away in a settled, quiet, cul-de-sac which is highly popular amongst first time buyers and young families alike. Families will be pleased to find an array of local amenities at Finaghy Crossroads to include, excellent shops, parks and easy accessed bus / train networks.
This is a home that has been lovingly cared for, each room is meticulously maintained and immaculately presented. On entering you are greeted by a bright, welcoming hallway, this leads to a spacious reception room which has plenty of space for relaxing, the extended kitchen is the real hub of the house, with excellent storage and fantastic room for casual dining, this space would be ideal for growing families. Three well appointed bedrooms and a modern white bathroom suite completes the first floor.
Outside to the front you will find a large Tarmac driveway for ample off street parking. To the rear there is a well kept, low maintenance, brick paved garden. The detached garage provides that additional storage all families require. With many fantastic features this home will not sit on the market for long, prompt viewing is a must to avoid disappointment.
Rooms
HALLWAY:
Solid wood flooring, double panelled radiator, understair storage.
LOUNGE: 24' 0" X 10' 11" (7.32m X 3.33m)
Solid wood flooring, attractive fireplace, mahogany wood surround, electric fire, 2x double panelled radiator.
MODERN FITTED KITCHEN:
Excellent range of high and low level units, Formica work surfaces, stainless steel sink unit with mixer taps, plumbed for washing machine, plumbed for dishwasher, stainless steel extractor fan, space for American style fridge / freezer, 5 ring electric hob & rangemaster, Velux roof light.
LANDING:
Access to roofspace. (Ladder).
BEDROOM (1): 12' 4" X 8' 5" (3.76m X 2.57m)
Laminate wood flooring, fitted sliderobes, panelled radiator.
BEDROOM (2): 11' 3" X 10' 11" (3.43m X 3.33m)
Laminate wood flooring, fitted wardrobe, panelled radiator.
BEDROOM (3): 7' 3" X 8' 1" (2.21m X 2.46m)
Laminate wood flooring, storage cupboard, panelled radiator.
BATHROOM:
White suite comprising of shower enclosure, low flush W.C, pedestal wash hand basin with mixer taps, PVC panelled walls.
DETACHED GARAGE:
Light & Power.
To the front: Easily maintained front garden, Tarmac driveway for ample off street parking, shrubs.
To the rear: Private enclosed brick paved garden.
Broadband Speed Availability
Potential Speeds for 96 Erinvale Avenue
Max Download
1800
Mbps
Max Upload
220
MbpsThe speeds indicated represent the maximum estimated fixed-line speeds as predicted by Ofcom. Please note that these are estimates, and actual service availability and speeds may differ.
Property Location

Mortgage Calculator
Directions
Erinvale Avenue
Contact Agent

Contact TMC Estate Agents (South Belfast)
Request More Information
Requesting Info about...
96 Erinvale Avenue, Erinvale, Belfast, BT10 0FP

By registering your interest, you acknowledge our Privacy Policy

By registering your interest, you acknowledge our Privacy Policy





























