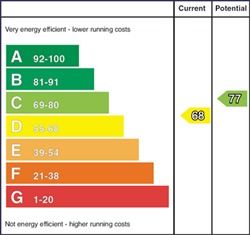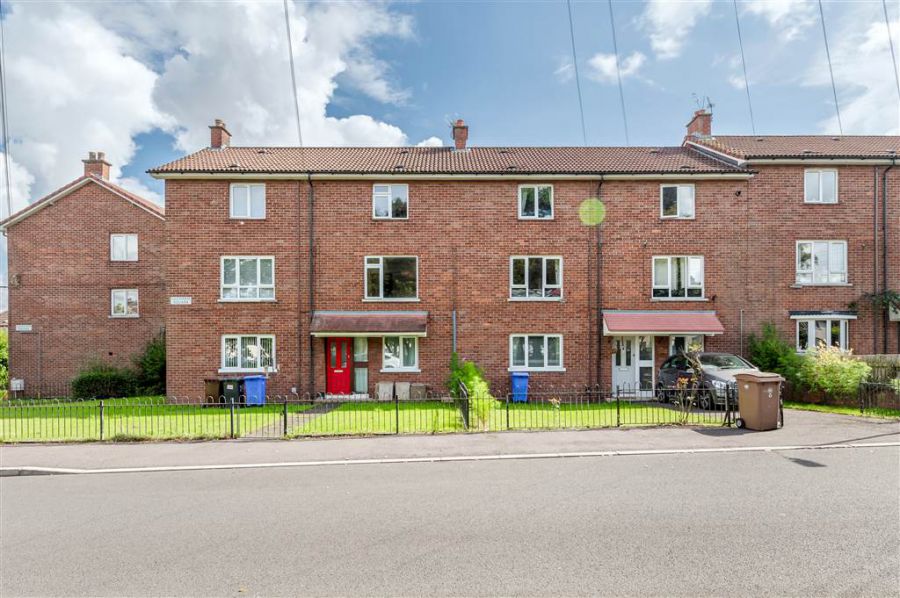Contact Agent

Contact TMC Estate Agents (South Belfast)
2 Bed Apartment
108B Inishowen Drive
Finaghy, Belfast, BT10 0EX
offers over
£99,950

Key Features & Description
A Fantastic First Floor Apartment Situated In The Heart Of The Finaghy Road Area Of South Belfast
Two Good Sized Bedrooms
Bright & Spacious Lounge
Modern Fitted Kitchen
White Bathroom Suite
uPVC Double Glazing
Gas Fired Central Heating Boiler
Communal Car Parking Area To Front
Convenient To An Array Of Local Shops & Excellent Transport Links
A Must View
Description
This delightful first floor duplex Apartment is tucked away just off the highly desirable Finaghy Road South in a highly convenient and popular residential location. Perfectly positioned within walking distance to Finaghy crossroads, here you will find an array of local amenities including excellent local shops, cosy cafes and superb transport links to Belfast, Lisburn & Beyond.
Internally this home has been freshly painted throughout with new carpet's laid. The immaculate presentation leaves a buyer nothing to do but move in, unpack and enjoy. Briefly comprising of a spacious lounge which has plenty of space for casual dining, a modern fitted kitchen, two generous bedrooms and a luxury white bathroom suite. Each room in this home is flooded with natural light and is well proportioned in size.
Properties of this style and within this price range do not sit on the market for long. Prompt viewing is a must to avoid disappointment.
This delightful first floor duplex Apartment is tucked away just off the highly desirable Finaghy Road South in a highly convenient and popular residential location. Perfectly positioned within walking distance to Finaghy crossroads, here you will find an array of local amenities including excellent local shops, cosy cafes and superb transport links to Belfast, Lisburn & Beyond.
Internally this home has been freshly painted throughout with new carpet's laid. The immaculate presentation leaves a buyer nothing to do but move in, unpack and enjoy. Briefly comprising of a spacious lounge which has plenty of space for casual dining, a modern fitted kitchen, two generous bedrooms and a luxury white bathroom suite. Each room in this home is flooded with natural light and is well proportioned in size.
Properties of this style and within this price range do not sit on the market for long. Prompt viewing is a must to avoid disappointment.
Rooms
HALLWAY:
Laminate wood flooring, enclosed electric cupboard, double panelled radiator.
LOUNGE: 15' 1" X 11' 10" (4.60m X 3.61m)
Enclosed storage cupboard, uPVC double glazed windows, double panelled radiator, laminate wood flooring.
KITCHEN: 10' 4" X 8' 8" (3.15m X 2.64m)
Range of high and low level units, stainless steel sink unit with mixer taps, plumbed for washing machine, integrated oven with 4 ring gas hob, space for fridge freezer, partly tiled walls, ceramic tiled floor.
LANDING:
Carpet flooring, freshly painted walls.
BEDROOM (1): 15' 2" X 9' 9" (4.62m X 2.97m)
Storage cupboard, uPVC double glazed, freshly painted walls, carpet flooring, panelled radiator.
BEDROOM (2): 10' 5" X 8' 10" (3.18m X 2.69m)
Storage cupboard, uPVC double glazed, freshly painted walls, carpet flooring, panelled radiator.
BATHROOM: 5' 11" X 56' 0" (1.80m X 17.07m)
White suite comprising of ceramic toilet with chrome flush, shower with mixer taps, ceramic white sink with chrome taps, ceramic tiled floors, panelled radiator.
Property Location

Mortgage Calculator
Directions
Finaghy
Contact Agent

Contact TMC Estate Agents (South Belfast)
Request More Information
Requesting Info about...
108B Inishowen Drive, Finaghy, Belfast, BT10 0EX

By registering your interest, you acknowledge our Privacy Policy

By registering your interest, you acknowledge our Privacy Policy

















