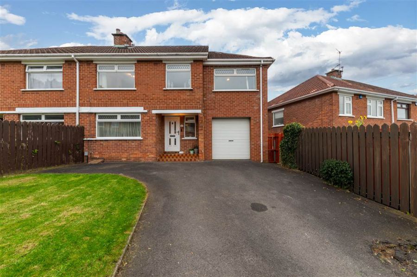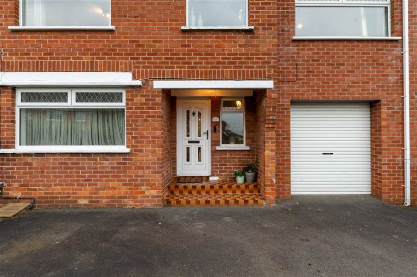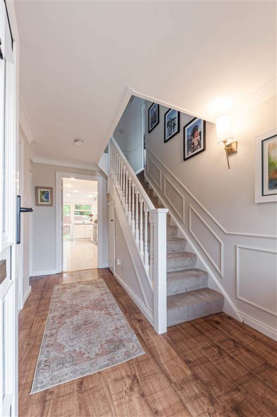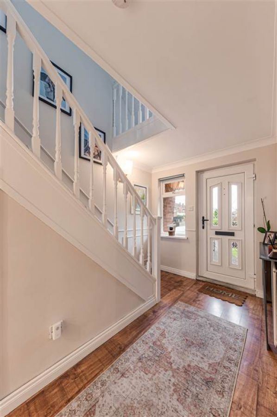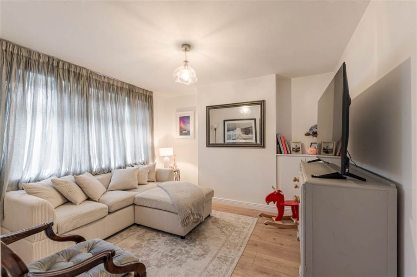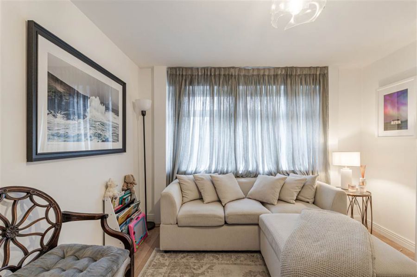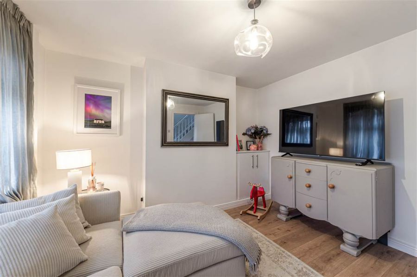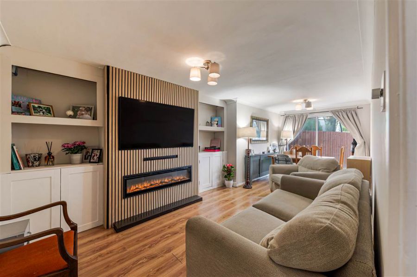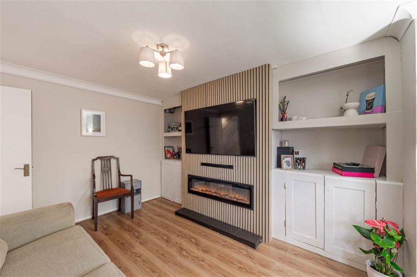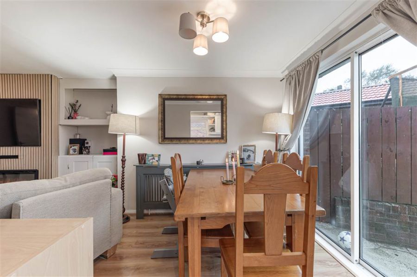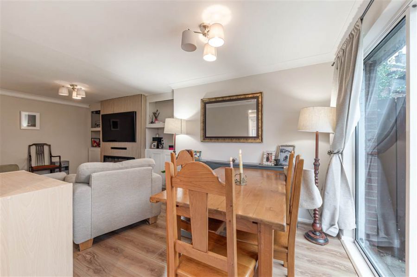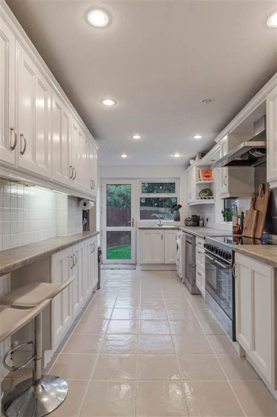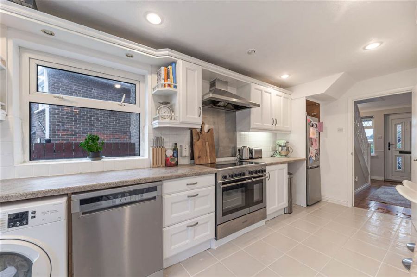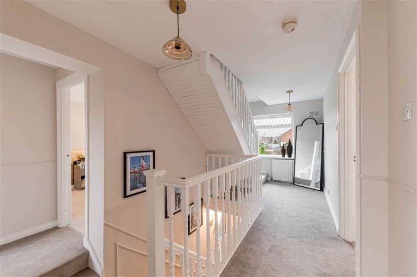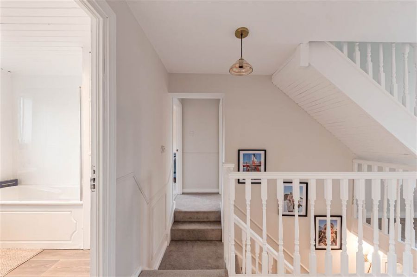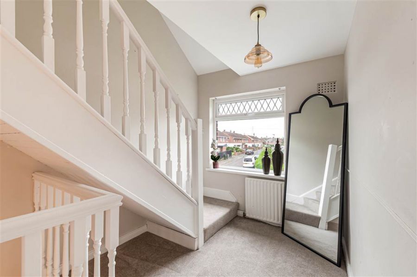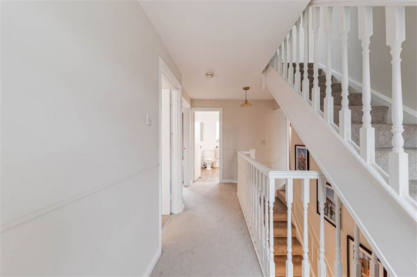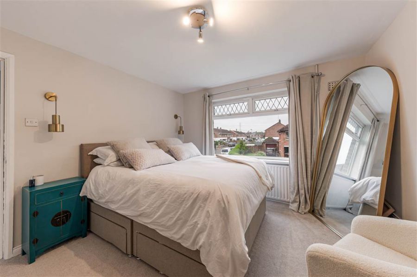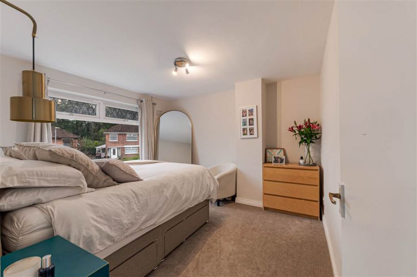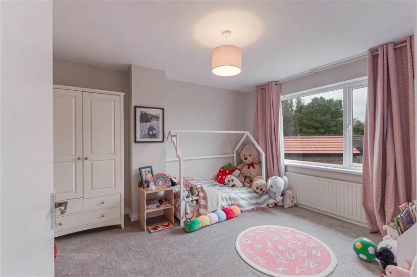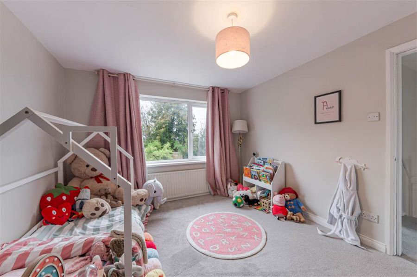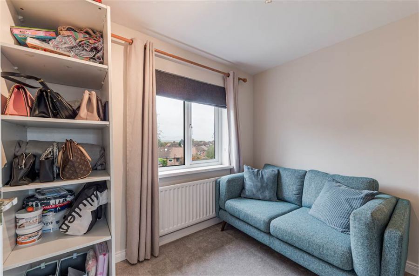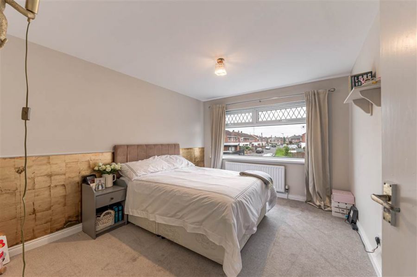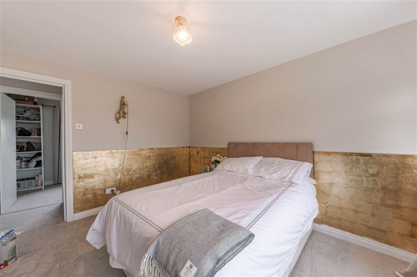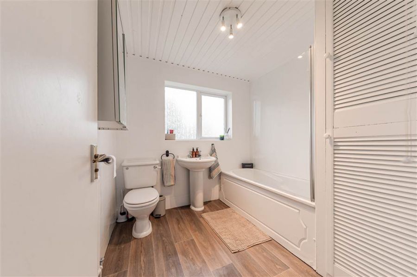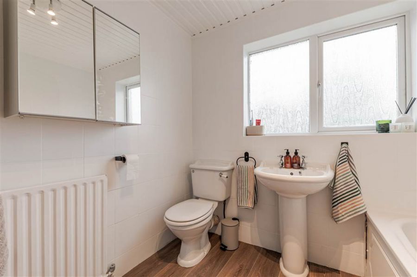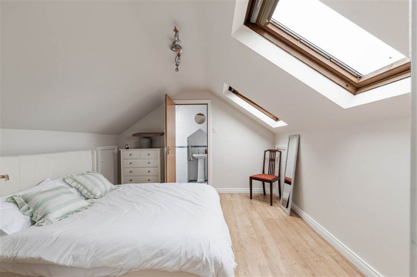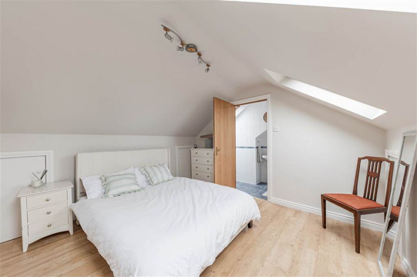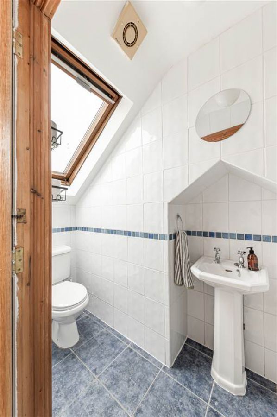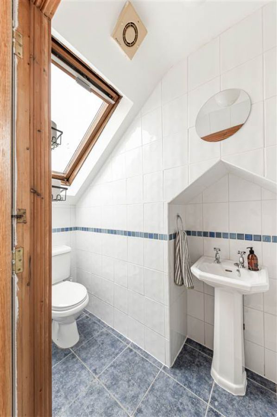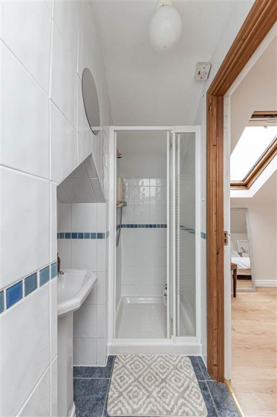Contact Agent

Contact TMC Estate Agents (South Belfast)
5 Bed Semi-Detached House
67 Erinvale Avenue
Finaghy Road South, Belfast, BT10 0FP
offers over
£250,000
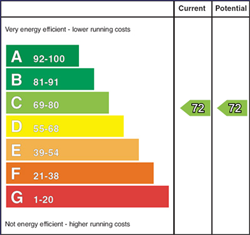
Key Features & Description
Simply Stunning Extended Semi-Detached Family Home Situated In A Highly Regarded Residential Location
Five Generous Bedrooms One Of Which Boasts An Ensuite Shower Room
Two Generous Reception Rooms
Bright Modern Fitted Kitchen With Breakfast Bar
Luxury White Bathroom Suite With Bath / Shower Facilities
Gas Fired Central Heating
uPVC Double Glazing
Garage With Roller Door, Light & Power
Well Manicured Front Garden With Tarmac Driveway For Ample Off Street Parking
Private Enclosed Garden Laid In Lawn With Paved Patio Area
Beautifully Presented With High Quality Finish Throughout
The Perfect Family Home - A Must View
Chain Free
Description
TMC are proud to present For Sale this exceptional extended Semi-Detached family home. Situated in the ever popular Erinvale area of South Belfast, this home is sure to attract interest from many prospective buyers seeking modern, spacious accommodation in a wonderful, settled residential location.
This stylish home is immaculately maintained and beautifully presented, offering generous, modern living throughout. On entering you are greeted by a welcoming hallway, this leads to a cosy lounge, a fantastic family room with feature panelled wall is the perfect space for relaxing and dining, the country style fitted kitchen is flooded with natural light and has plenty of storage space along with room for casual dining. Upstairs you will find four generous bedrooms, all of which are neutrally decorated. On the second floor you will find a fantastic fifth bedroom with en suite shower room, this extra room is perfect for those families with a teenager seeking their own space. Outside to the front there is a Tarmac driveway for ample off street parking and a private enclosed rear garden with paved patio area, ideal for a summer barbecue.
Location is a key feature of this home, positioned just a few seconds from the bustling Upper Lisburn Road and Finaghy crossroads, here you will find a variety of local shops, leading schools and excellent transport links to Belfast, Lisburn and beyond. Properties of this style and finish are a rare find. Prompt viewing is must to avoid disappointment.
TMC are proud to present For Sale this exceptional extended Semi-Detached family home. Situated in the ever popular Erinvale area of South Belfast, this home is sure to attract interest from many prospective buyers seeking modern, spacious accommodation in a wonderful, settled residential location.
This stylish home is immaculately maintained and beautifully presented, offering generous, modern living throughout. On entering you are greeted by a welcoming hallway, this leads to a cosy lounge, a fantastic family room with feature panelled wall is the perfect space for relaxing and dining, the country style fitted kitchen is flooded with natural light and has plenty of storage space along with room for casual dining. Upstairs you will find four generous bedrooms, all of which are neutrally decorated. On the second floor you will find a fantastic fifth bedroom with en suite shower room, this extra room is perfect for those families with a teenager seeking their own space. Outside to the front there is a Tarmac driveway for ample off street parking and a private enclosed rear garden with paved patio area, ideal for a summer barbecue.
Location is a key feature of this home, positioned just a few seconds from the bustling Upper Lisburn Road and Finaghy crossroads, here you will find a variety of local shops, leading schools and excellent transport links to Belfast, Lisburn and beyond. Properties of this style and finish are a rare find. Prompt viewing is must to avoid disappointment.
Rooms
HALLWAY:
Laminate wood flooring, feature panelled walls, cornice ceiling, storage cupboard, double panelled radiator.
LOUNGE: 10' 11" X 10' 11" (3.33m X 3.33m)
Laminate wood flooring, storage cupboard.
FAMILY ROOM: 21' 3" X 10' 3" (6.48m X 3.12m)
Laminate wood flooring, storage cupboard with feature shelving, cornice ceiling, feature panelled accent wall, double panelled radiator, patio doors to garden.
KITCHEN: 18' 2" X 7' 8" (5.54m X 2.34m)
Excellent range of high and low level units, formica work surfaces, space for 5 ring range cooker, integrated extractor fan, fridge freezer space, dishwasher space, plumbed for washing machine, breakfast bar, partly tiled walls, ceramic tiled flooring, recessed spotlight, panelled radiator.
LANDING:
Feature panelling.
BEDROOM (1): 11' 4" X 10' 11" (3.45m X 3.33m)
Panelled radiator.
BEDROOM (2): 12' 6" X 10' 7" (3.81m X 3.23m)
Panelled radiator.
BEDROOM (3): 11' 11" X 10' 0" (3.63m X 3.05m)
Panelled radiator.
BEDROOM (4): 9' 5" X 8' 9" (2.87m X 2.67m)
Panelled radiator.
BATHROOM:
White suite comprising of panelled bath, electric shower, low flush w.c, wash hand basin, partly tiled walls.
LANDING:
Storage cupboard, rail and light. Eaves storage room.
BEDROOM (5):
Eaves storage, velux roof light, laminate wood flooring, double panelled radiator.
ENSUITE SHOWER ROOM:
White suite comprising of shower enclosure with electric shower, pedestal wash hand basin, low flush W.C, fully tiled walls, ceramic tiled flooring, Velux roof light.
DETACHED GARAGE: 2' 6" X 10' 0" (0.76m X 3.05m)
Boiler, light and power.
To the front: Tarmac driveway, garden laid in lawn.
To the rear: Paved patio, laid in lawn lawn, enclosed fencing, outside light and tap.
Broadband Speed Availability
Potential Speeds for 67 Erinvale Avenue
Max Download
1800
Mbps
Max Upload
220
MbpsThe speeds indicated represent the maximum estimated fixed-line speeds as predicted by Ofcom. Please note that these are estimates, and actual service availability and speeds may differ.
Property Location

Mortgage Calculator
Directions
Finaghy / Erinvale.
Contact Agent

Contact TMC Estate Agents (South Belfast)
Request More Information
Requesting Info about...
67 Erinvale Avenue, Finaghy Road South, Belfast, BT10 0FP
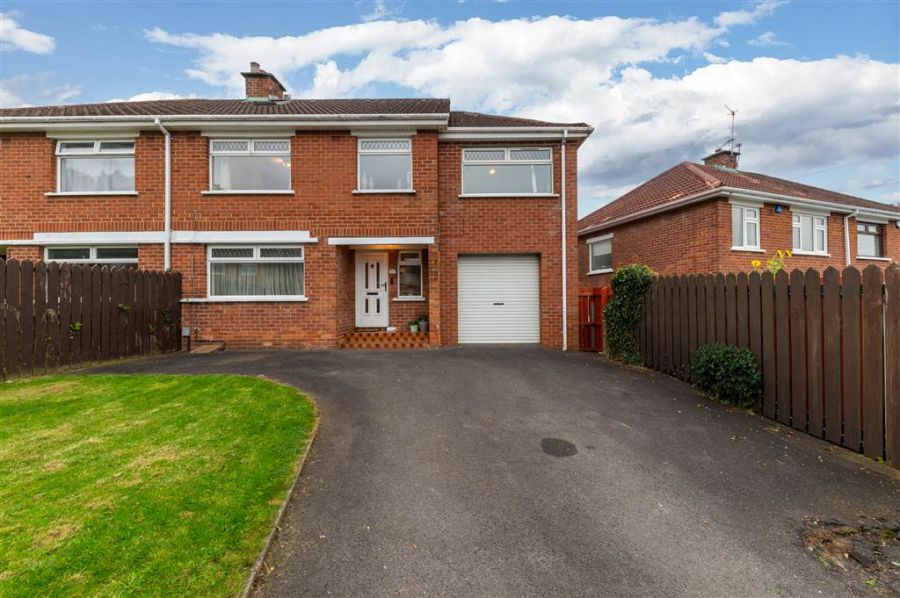
By registering your interest, you acknowledge our Privacy Policy

By registering your interest, you acknowledge our Privacy Policy

