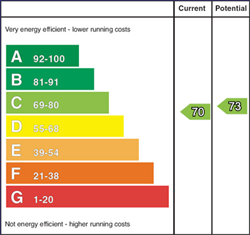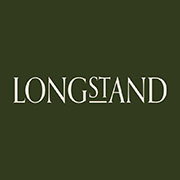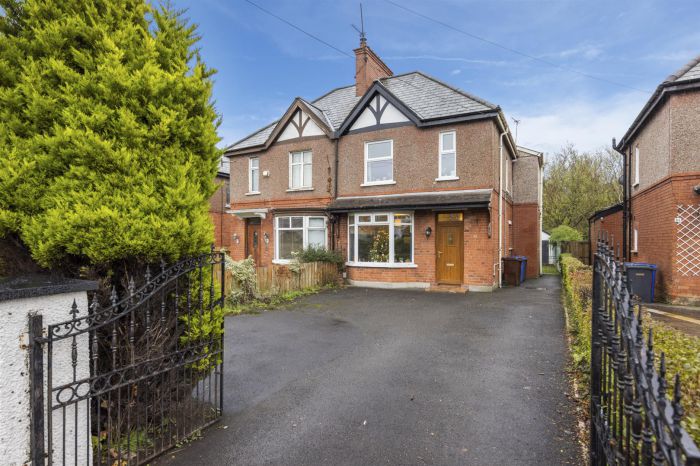3 Bed House
44 Upper Lisburn Road
finaghy, BT10 0AB
guide price
£325,000

Key Features & Description
Turn key, three bedroom home in highly desirable area.
1,130sq.ft.
Energy efficient EPC rating.
Recently fitted wood burning stove.
Re-wired.
Gas-fired central heating.
Large rear garden with south-easterly aspect and garage.
Tarmac driveway with parking for two cars.
No onward chain.
Within minutes' drive of both the railway and motorway.
Description
Longstand Property presents this turn-key, three bedroom, semi-detached home offering a spacious, light filled interior and a sunny, south-east facing garden. Located on the Upper Lisburn Road, the convenience to amenities including shops, restaurants, transport links and parkland cannot be understated. Features of note include a two car driveway, recent re-wiring, wood burning stove and gas-fired central heating. The 1,130sq.ft. internal layout comprises entrance hall with under-stair storage, living room and open-plan kitchen/dining on the ground floor. Upstairs, there are two double bedrooms, one single bedroom, family bathroom, walk in closet and Slingsby ladder access to the attic which is suitable for storage. Externally, the large rear garden includes a garage with utility room, decked area and access to the 12th hole at Balmoral Golf Club.
This is a property that must be viewed to be appreciated!
More about the location.....
Located on the Upper Lisburn Road, the property is within easy access of amenities including the Doyen bar and restaurant, Creighton's garages, Finaghy Road North/South junction, Lisburn Road, Boucher Road, M1 motorway, Balmoral train station, Balmoral Golf Club and Musgrave Park. Furthermore, a number of leading primary and secondary schools are in the locality.
Longstand Property presents this turn-key, three bedroom, semi-detached home offering a spacious, light filled interior and a sunny, south-east facing garden. Located on the Upper Lisburn Road, the convenience to amenities including shops, restaurants, transport links and parkland cannot be understated. Features of note include a two car driveway, recent re-wiring, wood burning stove and gas-fired central heating. The 1,130sq.ft. internal layout comprises entrance hall with under-stair storage, living room and open-plan kitchen/dining on the ground floor. Upstairs, there are two double bedrooms, one single bedroom, family bathroom, walk in closet and Slingsby ladder access to the attic which is suitable for storage. Externally, the large rear garden includes a garage with utility room, decked area and access to the 12th hole at Balmoral Golf Club.
This is a property that must be viewed to be appreciated!
More about the location.....
Located on the Upper Lisburn Road, the property is within easy access of amenities including the Doyen bar and restaurant, Creighton's garages, Finaghy Road North/South junction, Lisburn Road, Boucher Road, M1 motorway, Balmoral train station, Balmoral Golf Club and Musgrave Park. Furthermore, a number of leading primary and secondary schools are in the locality.
Rooms
Hallway 13'1" X 5'5" (4.0m X 1.66m)
Solid timber flooring, under-stair storage and alarm panel.
Living Room 15'7" X 10'2"intobay (4.75m X 3.10intobaym)
Solid timber flooring and recently fitted wood burning stove.
Kitchen / Dining 21'3" X 15'11"ma (6.49m X 4.86am)
Open plan space with solid timber flooring and French doors to rear garden.
Kitchen
Fully fitted kitchen with Neff oven, four ring hob, American fridge freezer and dishwasher.
First Floor - Landing
Hot-press with Valiant combi gas-fired boiler, walk in closet and Slingsby ladder access to attic with ample storage.
Bedroom 1 14'7" X 9'5" (4.47m X 2.88m)
Double bedroom with timber effect flooring.
Bedroom 2 13'6" X 9'8" (4.12m X 2.97m)
Double bedroom with timber effect flooring.
Bedroom 3 6'11" X 5'10" (2.13m X 1.80m)
Single bedroom with carpeted flooring.
Bathroom 8'9" X 8'3" (2.67m X 2.54m)
Fully tiled with white four piece suite including free standing bath, walk-in shower, wash hand basin and WC. Illuminated mirror and heated towel rail.
Outside
Accessed by gates, the tarmac driveway has parking for two cars and provides side access to the rear garden. The rear garden benefits from a South-East aspect, decked area, a gate to the 12th hole at Balmoral Golf Club and garage. The spacious garage is suitable for storage and features a utility room with both washing machine and tumble dryer.
Video
Broadband Speed Availability
Potential Speeds for 44 Upper Lisburn Road
Max Download
1800
Mbps
Max Upload
220
MbpsThe speeds indicated represent the maximum estimated fixed-line speeds as predicted by Ofcom. Please note that these are estimates, and actual service availability and speeds may differ.
Property Location

Mortgage Calculator
Contact Agent

Contact Longstand Property
Request More Information
Requesting Info about...
44 Upper Lisburn Road, finaghy, BT10 0AB

By registering your interest, you acknowledge our Privacy Policy

By registering your interest, you acknowledge our Privacy Policy

























