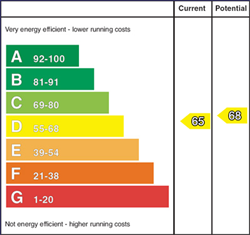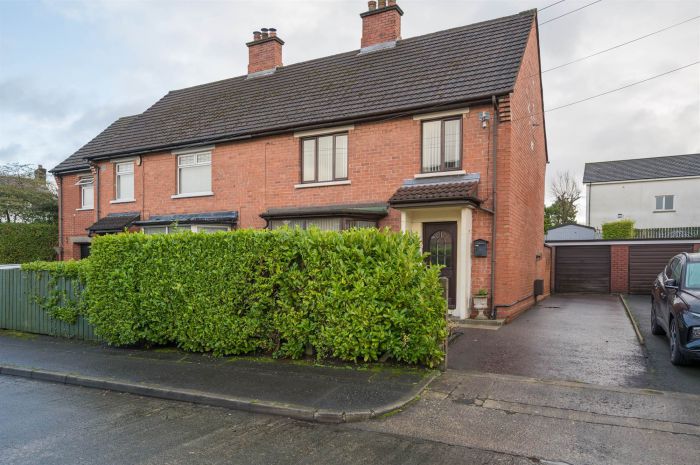Contact Agent

Contact Templeton Robinson (Lisburn Road)
3 Bed Semi-Detached House
4 Porter Park
finaghy, belfast, BT10 0BU
offers over
£235,000

Key Features & Description
Semi-detached property in much sought after residential location
Property in need of modernisation
Good sized living room with fireplace and separate dining room
Kitchen with range of fully fitted units
Three well-proportioned bedrooms
Bathroom with separate wc
Gas fired central heating/Hardwood double glazed window frames
Side driveway parking leading to detached garage
Delightful rear garden
Superb location, extremely convenient to local amenities and easy access to transport facilities
Description
This semi-detached villa is in a prime residential location having excellent access to Belfast City Centre via the Upper Lisburn Road.
The accommodation comprises on the ground floor a spacious reception hall, living room with fireplace, separate dining room and fully fitted kitchen. Upstairs are three well-proportioned bedrooms and bathroom with separate wc. Additionally the property benefits from gas fired central heating and hardwood double glazed windows.
Externally there is a detached garage and a superb private rear garden laid in lawns.
This semi-detached villa is in a prime residential location having excellent access to Belfast City Centre via the Upper Lisburn Road.
The accommodation comprises on the ground floor a spacious reception hall, living room with fireplace, separate dining room and fully fitted kitchen. Upstairs are three well-proportioned bedrooms and bathroom with separate wc. Additionally the property benefits from gas fired central heating and hardwood double glazed windows.
Externally there is a detached garage and a superb private rear garden laid in lawns.
Rooms
Composite front door with glazed inset to:
RECEPTION HALL:
Cornice ceiling. Built-in storage under stairs with Worcester gas boiler. Glazed inner door through to:
LIVING ROOM: 14' 5" X 13' 7" (4.3900m X 4.1400m)
(into bay window). Tiled fireplace and hearth, electric fire. Cornice ceiling. Glazed inner door to:
FAMILY ROOM: 9' 5" X 7' 9" (2.8700m X 2.3600m)
Laminate wooden floor, cornice ceiling, outlook to rear garden.
KITCHEN WITH BREAKFAST AREA : 10' 2" X 9' 5" (3.1000m X 2.8700m)
Range of high and low level units, laminate work surfaces, plumbed for washing machine, stainless steel single drainer sink unit, mixer taps, casual dining area, part tiled walls, built-in larder cupboard. Access to:
REAR PORCH:
Glazed access door to rear garden.
LANDING:
Hotpress with copper cylinder, Willis type immersion heater, built-in shelving above.
BEDROOM (1): 13' 2" X 12' 0" (4.0100m X 3.6600m)
Built-in cupboard, cornice ceiling.
BEDROOM (2): 10' 1" X 9' 5" (3.0700m X 2.8700m)
Outlook to rear garden, built-in cupboard, cornice ceiling.
BEDROOM (3): 12' 10" X 8' 3" (3.9100m X 2.5100m)
Built-in cupboard, cornice ceiling.
BATHROOM:
White suite comprising panelled bath with Triton electric shower, pedestal wash hand basin, part tiled walls.
SEPARATE WC:
White suite comprising low flush wc.
Driveway with off-street parking leading to single garage. Enclosed rear garden with raised lawn, water tap, garden shed, southerly aspect.
GARAGE:
(Measurements to be confirmed).
Broadband Speed Availability
Potential Speeds for 4 Porter Park
Max Download
10000
Mbps
Max Upload
10000
MbpsThe speeds indicated represent the maximum estimated fixed-line speeds as predicted by Ofcom. Please note that these are estimates, and actual service availability and speeds may differ.
Property Location

Mortgage Calculator
Directions
Go through Finaghy crossroads, turn left into Orpen Park and second right into Porter Park.
Contact Agent

Contact Templeton Robinson (Lisburn Road)
Request More Information
Requesting Info about...
4 Porter Park, finaghy, belfast, BT10 0BU

By registering your interest, you acknowledge our Privacy Policy

By registering your interest, you acknowledge our Privacy Policy


















