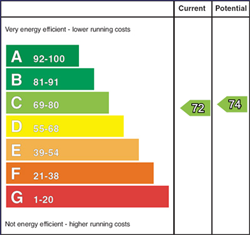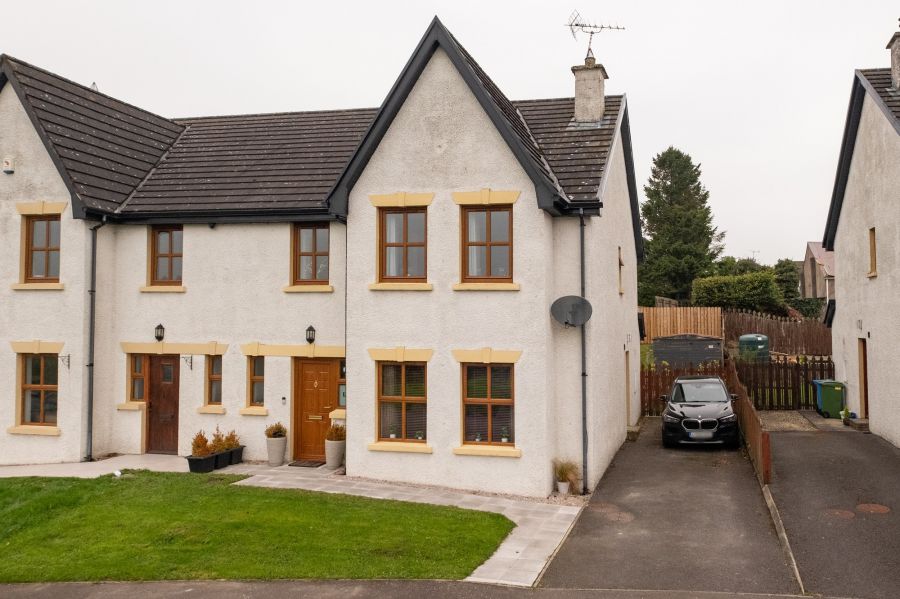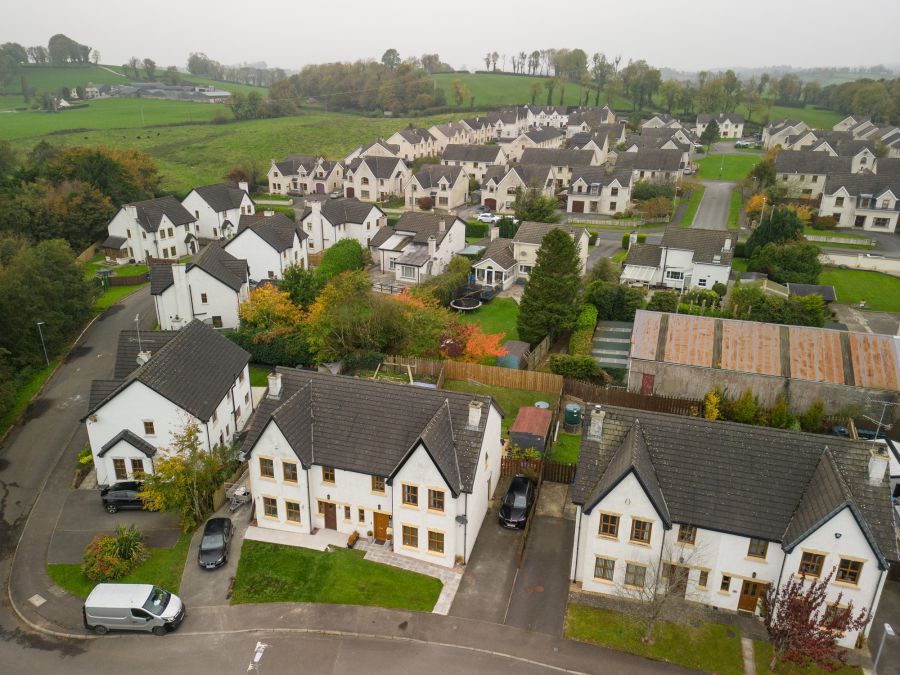12 The Corn Mill
Enniskillen, Bellanaleck, BT92 2BG

Key Features & Description
Located in a choice position overlooking an open amenity space, this impressive semi-detached 4 bedroom residence enjoys an enviable setting within the ever popular village of Bellanaleck. Located just 10 minutes from Enniskillen and close to the scenic Erne waterway, the property combines convenience with a relaxed village lifestyle. Offering an attractive range of well proportioned accommodation, it features an open plan Kitchen and Dining Area ideal for modern family living, together with a Master Bedroom complete with En-suite facility. This is the perfect opportunity to acquire a lovely home in such a popular location.
ACCOMMODATION DETAILS:
GROUND FLOOR:
Entrance Hall: 16’ x 5’
PVC exterior door with dark oak finish, tiled floor, built in cloaks cupboard, under stairs storage.
Toilet: 6’9” x 2’9”
White suite inc. vanity unit, tiled floor & splash back.
Lounge: 16’10” x 13’7”
Oak fireplace surround with cast iron inset, laminated floor.
Kitchen & Dining Area: 13’4” x 13’3” & 9’9” x 9’5”
Fitted kitchen with a range of high & low level units,integrated hob, oven & grill, fridge freezer, dishwasher, stainless steel extractor fan hood, stainless steel sink unit, tiled floor & splash back, PVC double patio doors to rear garden.
Utility Room: 8’5” x 5’4”
Range of fitted units, stainless steel sink unit, plumbed for washing machine, tiled floor & splash back, solid wood exterior door with glazed inset.
FIRST FLOOR:
Landing: 10’10” x 7’2”
Hotpress, laminate flooring.
Master Bedroom: 14’2” x 12’5”
Overlooking amenity space. (widest points)
En-suite: 8’6” x 3’7”
White suite, step in shower cubicle, electric shower, vanity unit, tiled floor & splash back.
Bedroom (2): 12’ x 8’9”
Bedroom (3): 9’8” x 9’5” (widest points)
Bedroom (4): 11’11” x 6’4”
Bathroom: 8’6” x 6’5”
White suite, step in shower cubicle with electric shower, tiled splash back.
OUTSIDE:
The property is accessed by a tarmac driveway to the front and side, providing ample parking. A neatly paved pathway leads to the welcoming front entrance, setting the tone for this lovely home. To the rear, an enclosed and private garden including patio and raised decking area, offers an attractive outdoor retreat and family space, providing a secure setting.
Rateable Value: £115,000 equates to £1,112.74 for 2025/26
VIEWINGS STRICTLY BY APPOINTMENT WITH THE SELLING AGENTS TEL (028) 66320456
Broadband Speed Availability
Potential Speeds for 12 The Corn Mill
Property Location

Mortgage Calculator
Contact Agent

Contact Smyth Leslie & Co

By registering your interest, you acknowledge our Privacy Policy

























